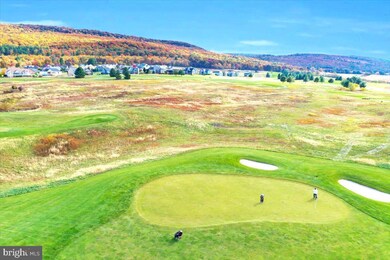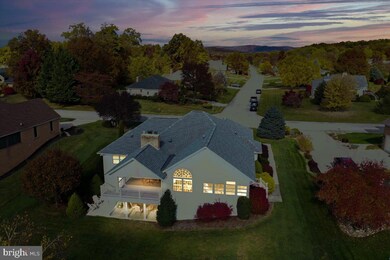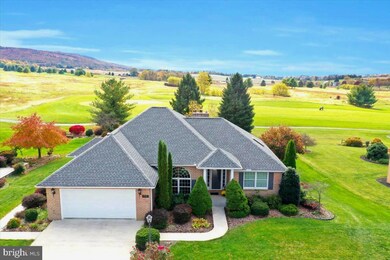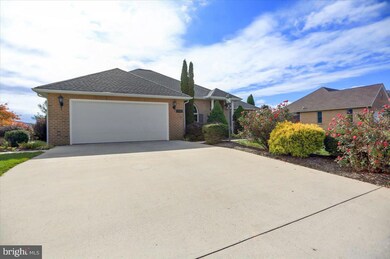
6796 Saint Annes Dr Fayetteville, PA 17222
Highlights
- Golf Course View
- Wood Flooring
- 2 Fireplaces
- Rambler Architecture
- Main Floor Bedroom
- No HOA
About This Home
As of January 2023Breathtaking views from this gorgeous home located on the 4th green of the Iron Forge Course in Penn National Estates! Watch the golfers tee off with the mountains, hills and mile long views in the background right from your own kitchen table! 6796 Saint Annes Drive has just under 3000 square feet of living space and features: 3 bedrooms, 3 full baths, hardwood floors, vaulted ceilings, 2 gas fireplaces, a lovely 4 season sunroom, granite countertops, primary suite with whirlpool tub, formal dining room with double crown molding, and a walkout lower level with family/rec room and wet bar! Ideal outside living with an upper covered Trex deck, lower level patio and gorgeous landscaping! This home has been well maintained and lovingly cared for! New roof was installed in 2021. Come take a look and check out the incredible views for yourself!
Home Details
Home Type
- Single Family
Est. Annual Taxes
- $4,844
Year Built
- Built in 2000
Lot Details
- 0.41 Acre Lot
- Lot Dimensions are 109.00 x 165.00
- Property is in excellent condition
Parking
- 2 Car Attached Garage
- Front Facing Garage
Property Views
- Golf Course
- Mountain
Home Design
- Rambler Architecture
- Brick Exterior Construction
- Vinyl Siding
Interior Spaces
- Property has 2 Levels
- Wet Bar
- Bar
- Chair Railings
- Ceiling Fan
- Skylights
- Recessed Lighting
- 2 Fireplaces
- Gas Fireplace
- Window Treatments
- Formal Dining Room
Kitchen
- Breakfast Area or Nook
- Eat-In Kitchen
- Electric Oven or Range
- Built-In Microwave
- Dishwasher
- Upgraded Countertops
- Disposal
Flooring
- Wood
- Carpet
Bedrooms and Bathrooms
- 3 Main Level Bedrooms
- En-Suite Bathroom
- Walk-In Closet
Laundry
- Laundry on main level
- Dryer
- Washer
Partially Finished Basement
- Walk-Out Basement
- Exterior Basement Entry
Utilities
- Forced Air Heating and Cooling System
- Natural Gas Water Heater
Listing and Financial Details
- Assessor Parcel Number 10-0D23K-211.-000000
Community Details
Overview
- No Home Owners Association
- Built by Bill Armstrong
- Penn National Estates Subdivision
Recreation
- Community Pool
Ownership History
Purchase Details
Home Financials for this Owner
Home Financials are based on the most recent Mortgage that was taken out on this home.Similar Homes in Fayetteville, PA
Home Values in the Area
Average Home Value in this Area
Purchase History
| Date | Type | Sale Price | Title Company |
|---|---|---|---|
| Deed | $520,000 | Buchanan Settlement Services |
Mortgage History
| Date | Status | Loan Amount | Loan Type |
|---|---|---|---|
| Open | $85,000 | New Conventional | |
| Previous Owner | $100,000 | Credit Line Revolving | |
| Previous Owner | $115,500 | New Conventional | |
| Previous Owner | $100,000 | Credit Line Revolving | |
| Previous Owner | $116,000 | New Conventional | |
| Previous Owner | $50,000 | Credit Line Revolving |
Property History
| Date | Event | Price | Change | Sq Ft Price |
|---|---|---|---|---|
| 07/12/2025 07/12/25 | For Sale | $575,000 | -0.9% | $193 / Sq Ft |
| 06/17/2025 06/17/25 | Price Changed | $580,000 | -2.5% | $195 / Sq Ft |
| 05/30/2025 05/30/25 | For Sale | $595,000 | +14.4% | $200 / Sq Ft |
| 01/03/2023 01/03/23 | Sold | $520,000 | -8.8% | $175 / Sq Ft |
| 12/07/2022 12/07/22 | Pending | -- | -- | -- |
| 11/17/2022 11/17/22 | Price Changed | $569,999 | -1.7% | $191 / Sq Ft |
| 10/28/2022 10/28/22 | For Sale | $580,000 | -- | $195 / Sq Ft |
Tax History Compared to Growth
Tax History
| Year | Tax Paid | Tax Assessment Tax Assessment Total Assessment is a certain percentage of the fair market value that is determined by local assessors to be the total taxable value of land and additions on the property. | Land | Improvement |
|---|---|---|---|---|
| 2025 | $5,841 | $35,860 | $4,600 | $31,260 |
| 2024 | $5,659 | $35,860 | $4,600 | $31,260 |
| 2023 | $4,844 | $31,680 | $4,600 | $27,080 |
| 2022 | $4,731 | $31,680 | $4,600 | $27,080 |
| 2021 | $4,731 | $31,680 | $4,600 | $27,080 |
| 2020 | $4,607 | $31,680 | $4,600 | $27,080 |
| 2019 | $4,429 | $31,680 | $4,600 | $27,080 |
| 2018 | $4,264 | $31,680 | $4,600 | $27,080 |
| 2017 | $4,119 | $31,680 | $4,600 | $27,080 |
| 2016 | $908 | $31,680 | $4,600 | $27,080 |
| 2015 | $846 | $31,680 | $4,600 | $27,080 |
| 2014 | $846 | $31,680 | $4,600 | $27,080 |
Agents Affiliated with this Home
-
Craig Marsh

Seller's Agent in 2025
Craig Marsh
Marsh Realty
(301) 875-5978
593 Total Sales
-
Amanda Henry

Seller's Agent in 2023
Amanda Henry
Preferred Realty LLc
(717) 816-9924
64 Total Sales
Map
Source: Bright MLS
MLS Number: PAFL2010462
APN: 10-0D23K-211-000000
- 6963 Old Course Rd
- 6913 Old Course Rd
- 7049 Killarney Dr
- 4697 Range Runner Dr
- 6945 Augusta National
- 7121 Sandwich Ln
- 7136 Sandwich Ln
- 6396 Saucon Valley Dr
- 7023 Saint Annes Dr
- 7060 Duck Hook Ln
- 7130 St Annes Dr
- 6279 Oak Leaf Ln N
- 6263 Oak Leaf Ln N
- 6337 Medina Ridge Dr
- 7205 Fairway Dr S
- 6357 Ninth View
- 6580 Fairway Dr W
- 6512 Pullhook Ln
- 6595 Pullhook Ln
- 6158 Merion Dr






