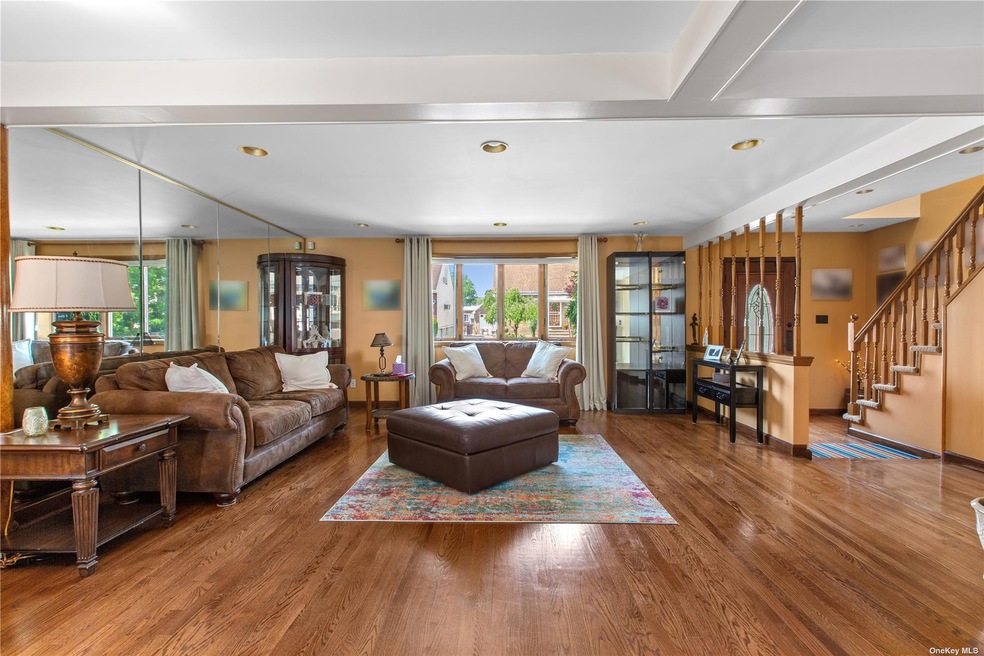
64-15 74th St Middle Village, NY 11379
Middle Village NeighborhoodEstimated Value: $1,181,000 - $1,477,000
Highlights
- Above Ground Pool
- Cape Cod Architecture
- Wood Flooring
- P.S. 49 - Dorothy Bonawit Kole Rated A-
- Property is near public transit
- Granite Countertops
About This Home
As of September 2023Absolutely beautiful and stunning 3 Bed 2.5 Bath Cape Detached home in very desirable Middle Village North location of Queens. This home is a 2 family but being used as a 1 family and renovated from top to bottom! Black granite countertops in kitchen, comes w/ all SS appliances w/ tiled floor, spacious and open formal dining room, and huge living room with hardwood floors throughout. Full finished basement with ceramic tiles has a 2nd full kitchen w/ SS stove/oven, 2nd SS dishwasher, 2nd refrigerator (white) & w/ walk-out to private yard. The spacious private yard has an above ground pool and patio for seating as well as a huge brick gas fireplace you can cook in! This yard is made for entertaining all year round! Private driveway and detached 1 car garage in back. 2 CAC units and 3 wall A/C units included. All bathrooms are tiled and brand new. Close to highly acclaimed PS 49 elementary school, close to beautiful Juniper Valley Park, shopping, restaurants, & public transportation. A Must See!
Last Agent to Sell the Property
Campione Realty License #40RE1130053 Listed on: 06/05/2023
Property Details
Home Type
- Multi-Family
Est. Annual Taxes
- $7,978
Year Built
- Built in 1950 | Remodeled in 2017
Lot Details
- 4,000 Sq Ft Lot
- Lot Dimensions are 40x100
- No Common Walls
- Back Yard Fenced
- Level Lot
Parking
- 1 Car Detached Garage
- Driveway
Home Design
- Cape Cod Architecture
- Brick Exterior Construction
- Stucco
Interior Spaces
- 1,800 Sq Ft Home
- 3-Story Property
- Formal Dining Room
- Wood Flooring
- Finished Basement
- Walk-Out Basement
- Home Security System
Kitchen
- Oven
- Microwave
- Dishwasher
- Granite Countertops
Bedrooms and Bathrooms
- 3 Bedrooms
- Walk-In Closet
Laundry
- Dryer
- Washer
Schools
- Ps 128 Lorraine Tuzzo-Juniper Valley Elementary School
- Ps 49 Dorothy Bonawit Kole Middle School
- Maspeth High School
Utilities
- Ductless Heating Or Cooling System
- Cooling System Mounted In Outer Wall Opening
- Hot Water Heating System
- Heating System Uses Natural Gas
Additional Features
- Above Ground Pool
- Property is near public transit
Listing and Financial Details
- Exclusions: A/C Units,Alarm System,Dishwasher,Dryer,Mailbox,Microwave Oven,Pool Above Ground,Refrigerator,Second Refrigerator,Second Stove,Washer
- Legal Lot and Block 49 / 3034
- Assessor Parcel Number 03034-0049
Community Details
Overview
- 2 Units
Recreation
- Park
Building Details
- 2 Separate Electric Meters
- 2 Separate Gas Meters
Ownership History
Purchase Details
Home Financials for this Owner
Home Financials are based on the most recent Mortgage that was taken out on this home.Purchase Details
Similar Homes in the area
Home Values in the Area
Average Home Value in this Area
Purchase History
| Date | Buyer | Sale Price | Title Company |
|---|---|---|---|
| Rogowski Anna | $1,375,000 | -- | |
| Digangi Marie | -- | -- |
Mortgage History
| Date | Status | Borrower | Loan Amount |
|---|---|---|---|
| Open | Rogowski Anna | $875,000 | |
| Previous Owner | Digangi Marie | $200,000 |
Property History
| Date | Event | Price | Change | Sq Ft Price |
|---|---|---|---|---|
| 09/01/2023 09/01/23 | Sold | $1,355,000 | -1.7% | $753 / Sq Ft |
| 07/11/2023 07/11/23 | Price Changed | $1,378,000 | -1.4% | $766 / Sq Ft |
| 06/26/2023 06/26/23 | Pending | -- | -- | -- |
| 06/05/2023 06/05/23 | For Sale | $1,398,000 | -- | $777 / Sq Ft |
Tax History Compared to Growth
Tax History
| Year | Tax Paid | Tax Assessment Tax Assessment Total Assessment is a certain percentage of the fair market value that is determined by local assessors to be the total taxable value of land and additions on the property. | Land | Improvement |
|---|---|---|---|---|
| 2024 | $8,989 | $44,755 | $13,621 | $31,134 |
| 2023 | $8,364 | $43,042 | $11,538 | $31,504 |
| 2022 | $7,951 | $67,320 | $18,480 | $48,840 |
| 2021 | $8,024 | $60,840 | $18,480 | $42,360 |
| 2020 | $7,598 | $60,840 | $18,480 | $42,360 |
| 2019 | $7,509 | $64,680 | $18,480 | $46,200 |
| 2018 | $7,014 | $35,868 | $11,917 | $23,951 |
| 2017 | $6,599 | $33,840 | $12,557 | $21,283 |
| 2016 | $6,276 | $33,840 | $12,557 | $21,283 |
| 2015 | $3,631 | $31,080 | $20,520 | $10,560 |
| 2014 | $3,631 | $31,080 | $20,520 | $10,560 |
Agents Affiliated with this Home
-
Anthony Reardon

Seller's Agent in 2023
Anthony Reardon
Campione Realty
(917) 209-5686
4 in this area
9 Total Sales
Map
Source: OneKey® MLS
MLS Number: KEY3482745
APN: 03034-0049
- 64-28 75th St
- 6538 75th Place
- 64-30 73rd Place
- 63-47 74th St
- 66-13 73rd Place
- 6629 74th St
- 66-34 74th St
- 6345 72nd St
- 66-48 73rd Place
- 6122 71 St Middle Vi 6465 84 St
- 6303 74th St
- 63-04 74th St
- 71-31 66th Rd
- 7510 Juniper Blvd S
- 71-9 Juniper Valley Rd Unit 2F
- 63-37 76th St
- 66-71 74th St
- 63-08 77th St
- 72-35 Metropolitan Ave Unit BD
- 75-02 66th Dr
