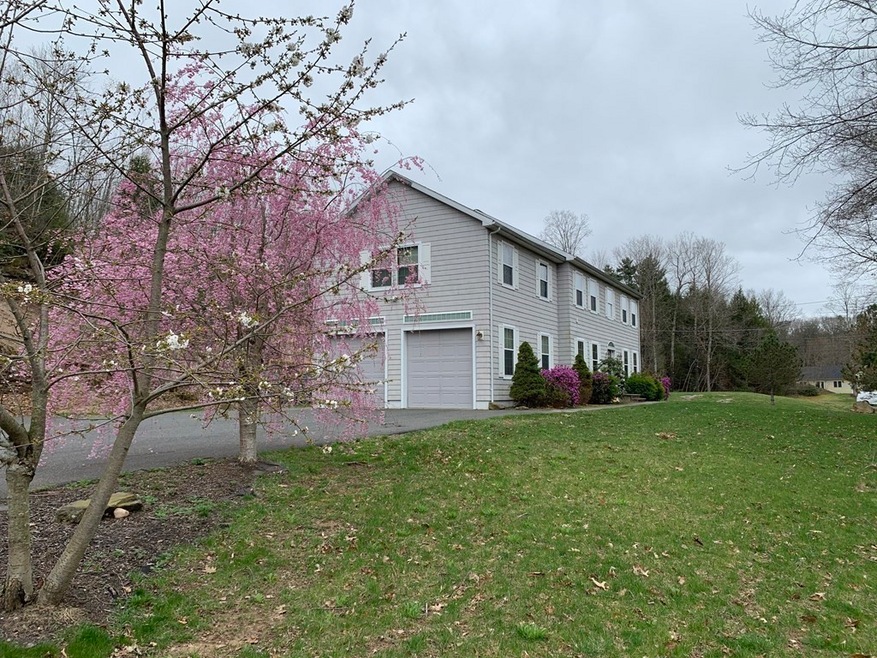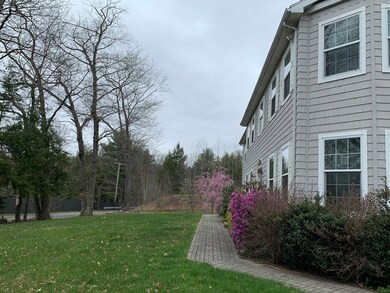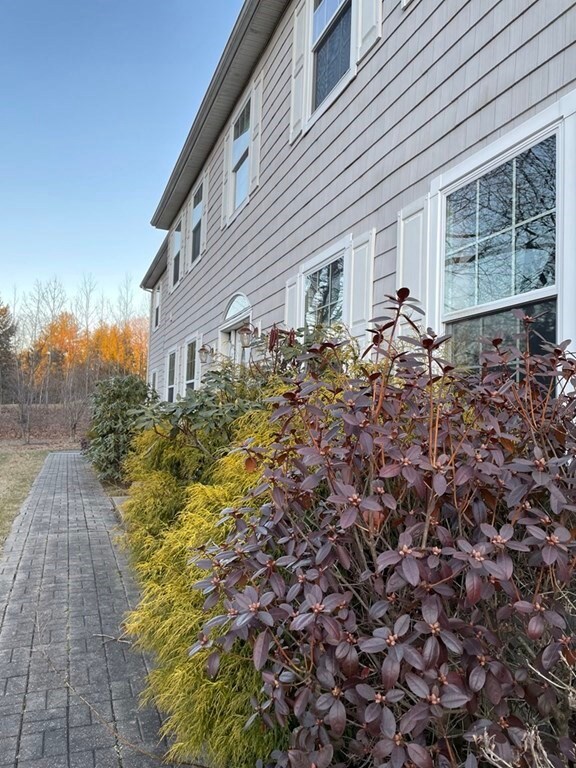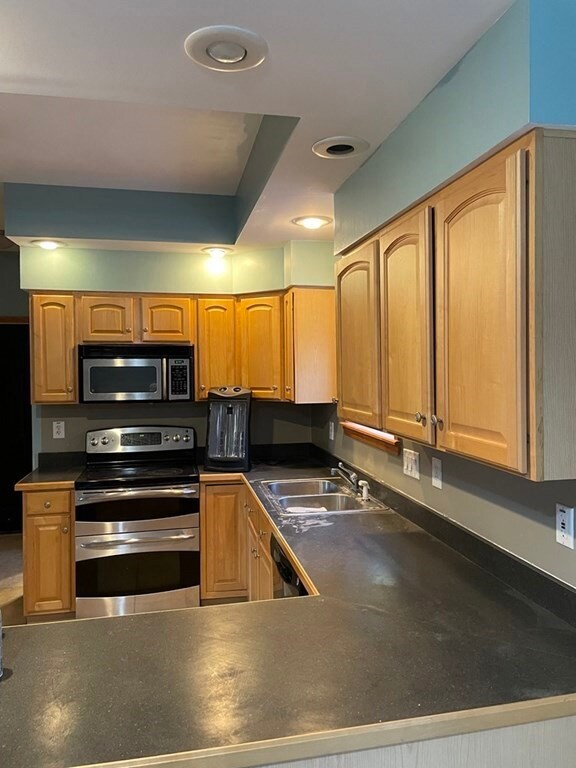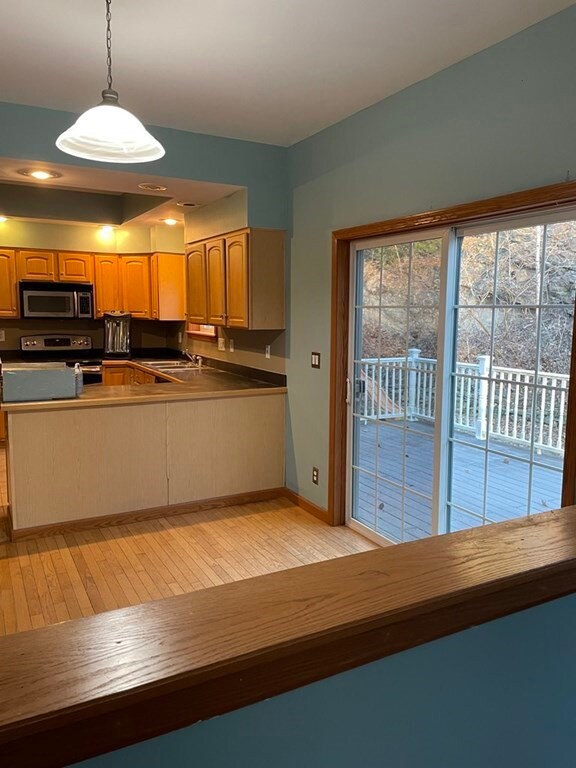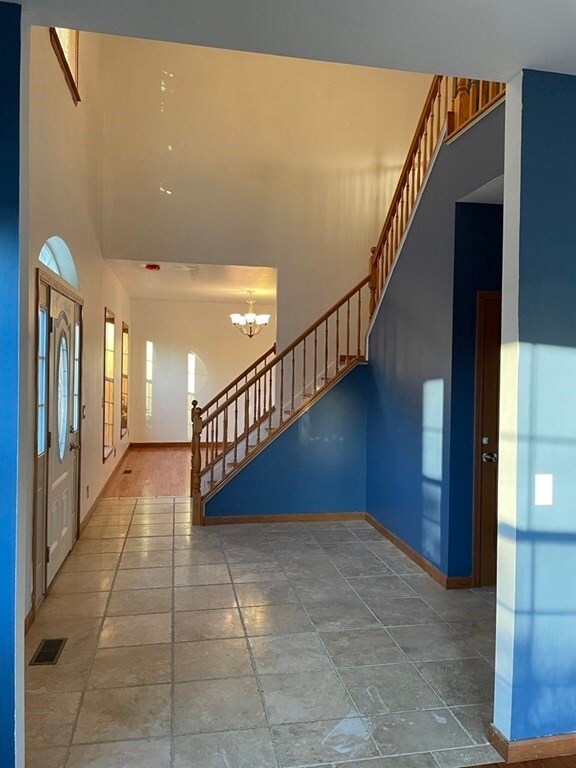
64 Aldrich St Granby, MA 01033
Highlights
- Colonial Architecture
- Corner Lot
- 2 Car Attached Garage
- Deck
- No HOA
- Forced Air Heating and Cooling System
About This Home
As of April 2023This house is well built. Plenty of space, 4 bedrooms, 3 and a 1/2 baths, beautiful floors, nice windows! The first floor features the kitchen, the dining area, living room, family room and a 1/2 bathroom. Second floor offers multiple bedrooms, two full bathrooms, and additional family room. The basement is nice and dry and has a full bath and has a separate entrance. Two good size car garage. This is a very nice house!
Home Details
Home Type
- Single Family
Est. Annual Taxes
- $7,935
Year Built
- Built in 2006
Lot Details
- 0.92 Acre Lot
- Corner Lot
- Gentle Sloping Lot
- Cleared Lot
Parking
- 2 Car Attached Garage
- Driveway
- Open Parking
- Off-Street Parking
Home Design
- 3,032 Sq Ft Home
- Colonial Architecture
- Concrete Perimeter Foundation
Bedrooms and Bathrooms
- 4 Bedrooms
Outdoor Features
- Deck
- Exterior Lighting
Utilities
- Forced Air Heating and Cooling System
- Heating System Uses Oil
- Private Water Source
- Private Sewer
Additional Features
- Unfinished Basement
Community Details
- No Home Owners Association
Listing and Financial Details
- Assessor Parcel Number M:1 B:0B L:112,4698788
Ownership History
Purchase Details
Home Financials for this Owner
Home Financials are based on the most recent Mortgage that was taken out on this home.Similar Homes in Granby, MA
Home Values in the Area
Average Home Value in this Area
Purchase History
| Date | Type | Sale Price | Title Company |
|---|---|---|---|
| Deed | $343,000 | -- | |
| Deed | $343,000 | -- |
Mortgage History
| Date | Status | Loan Amount | Loan Type |
|---|---|---|---|
| Open | $371,387 | FHA | |
| Closed | $371,387 | FHA | |
| Closed | $241,200 | New Conventional | |
| Closed | $344,000 | Stand Alone Refi Refinance Of Original Loan | |
| Closed | $48,000 | No Value Available | |
| Closed | $324,000 | No Value Available | |
| Closed | $325,850 | Purchase Money Mortgage |
Property History
| Date | Event | Price | Change | Sq Ft Price |
|---|---|---|---|---|
| 04/20/2023 04/20/23 | Sold | $531,000 | -6.0% | $175 / Sq Ft |
| 03/04/2023 03/04/23 | Pending | -- | -- | -- |
| 02/26/2023 02/26/23 | For Sale | $565,000 | +40.5% | $186 / Sq Ft |
| 10/02/2020 10/02/20 | Sold | $402,000 | -5.4% | $133 / Sq Ft |
| 07/16/2020 07/16/20 | Pending | -- | -- | -- |
| 06/05/2020 06/05/20 | For Sale | $425,000 | -- | $140 / Sq Ft |
Tax History Compared to Growth
Tax History
| Year | Tax Paid | Tax Assessment Tax Assessment Total Assessment is a certain percentage of the fair market value that is determined by local assessors to be the total taxable value of land and additions on the property. | Land | Improvement |
|---|---|---|---|---|
| 2025 | $8,008 | $521,000 | $80,000 | $441,000 |
| 2024 | $8,813 | $574,900 | $76,000 | $498,900 |
| 2023 | $8,211 | $479,900 | $68,000 | $411,900 |
| 2022 | $7,935 | $416,300 | $68,000 | $348,300 |
| 2021 | $9,081 | $457,500 | $68,000 | $389,500 |
| 2020 | $8,782 | $444,200 | $66,000 | $378,200 |
| 2019 | $8,280 | $427,700 | $82,000 | $345,700 |
| 2018 | $7,904 | $396,600 | $82,000 | $314,600 |
| 2017 | $6,637 | $366,700 | $82,000 | $284,700 |
| 2016 | $6,410 | $339,700 | $76,000 | $263,700 |
| 2015 | $6,220 | $339,700 | $76,000 | $263,700 |
Agents Affiliated with this Home
-
Xian Dole
X
Seller's Agent in 2023
Xian Dole
Premier Realty Group-Hadley
4 in this area
67 Total Sales
-
Caryn Hesse

Buyer's Agent in 2023
Caryn Hesse
Brick & Mortar Northhampton
(413) 588-7999
4 in this area
50 Total Sales
-
D
Seller's Agent in 2020
Danielle Langevin
Lock and Key Realty Inc.
Map
Source: MLS Property Information Network (MLS PIN)
MLS Number: 73082008
APN: GRAN-000001-B000000-000011-000002
- 74 Aldrich St
- 70 Granby Heights
- 56 Granby Heights
- 37 Granby Heights
- Lot 2 West St
- 67 Amherst Rd Unit 67
- 4 Porter St
- 96 Cold Hill
- Lot 1 West St
- Lot 6 Cold Hill
- Lot 7 Cold Hill
- 14 Silverwood Terrace
- 2 Silverwood Terrace
- 31 College View Heights
- 2 Red Ledge Rd
- 32 Woodbridge St
- 25 Woodbridge St
- 13 Vista Terrace
- 3 Baldwin Ln
- 23 Mcintosh Dr
