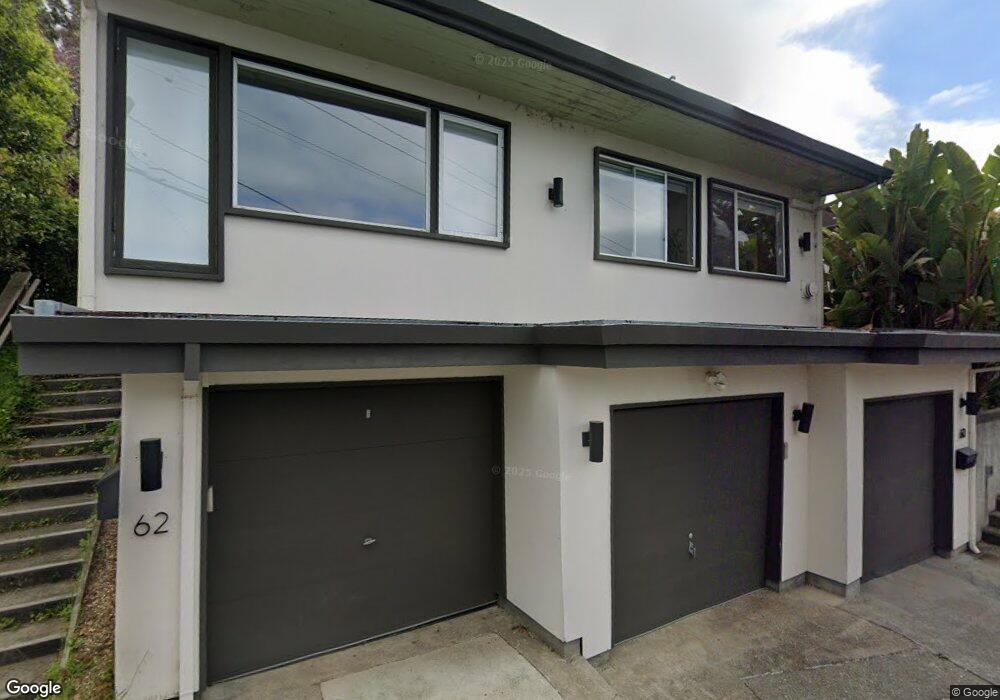64 Arden Rd Berkeley, CA 94704
5
Beds
4
Baths
--
Sq Ft
--
Built
About This Home
This home is located at 64 Arden Rd, Berkeley, CA 94704. 64 Arden Rd is a home located in Alameda County with nearby schools including Emerson Elementary School, John Muir Elementary School, and Malcolm X Elementary School.
Create a Home Valuation Report for This Property
The Home Valuation Report is an in-depth analysis detailing your home's value as well as a comparison with similar homes in the area
Tax History Compared to Growth
Map
Nearby Homes
- 2 Panoramic Way Unit 105
- 2 Panoramic Way Unit 304
- 0 Panoramic Way Unit 41118724
- 2907 Channing Way
- 2409 College Ave
- 2611 Piedmont Ave Unit 4
- 2732 Parker St
- 2509 Dwight Way
- 2543 Chilton Way
- 2700 Le Conte Ave Unit 301
- 2550 Dana St Unit 2F
- 2634 Virginia St Unit 13
- 2316 Blake St Unit D
- 2702 Dana St
- 2537 Ellsworth St
- 2451 Le Conte Ave
- 142 Gravatt Dr
- 1383 Alvarado Rd
- 1215 Alvarado Rd
- 2340 Virginia St
