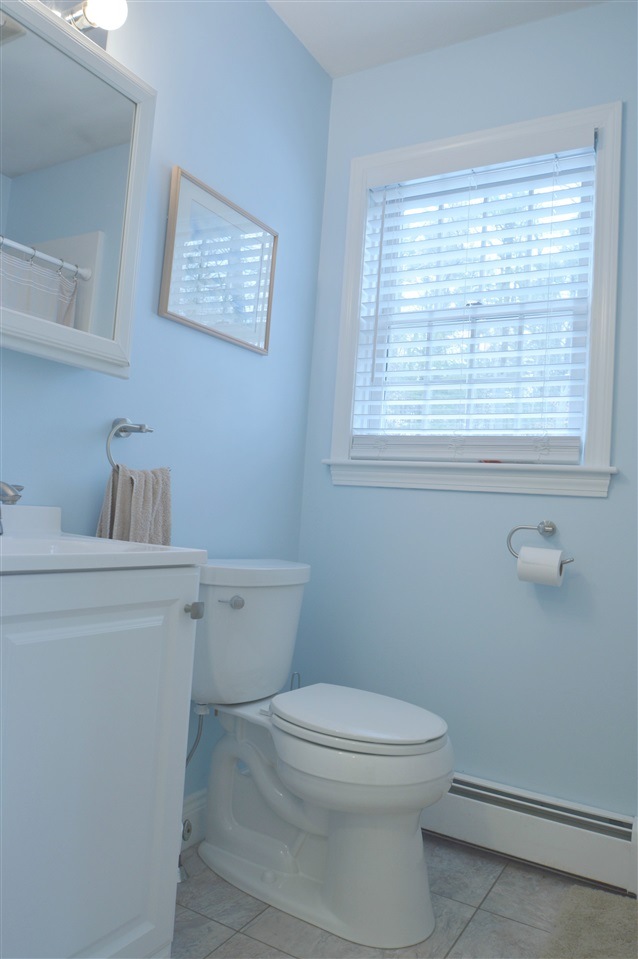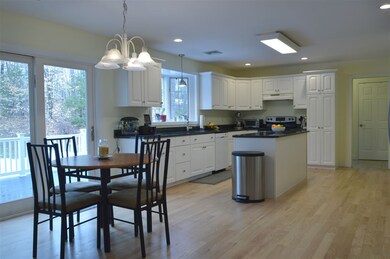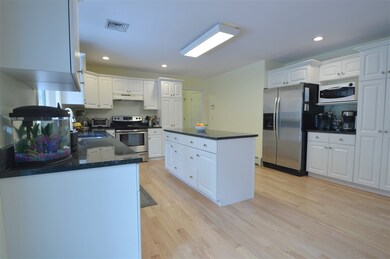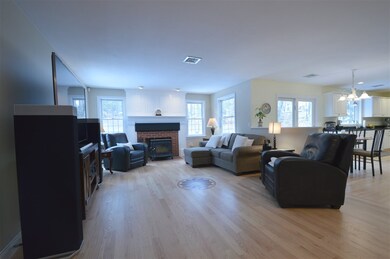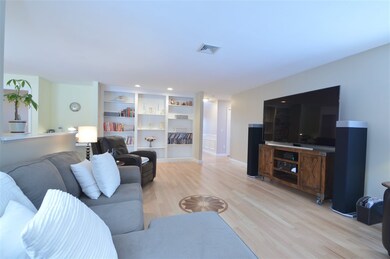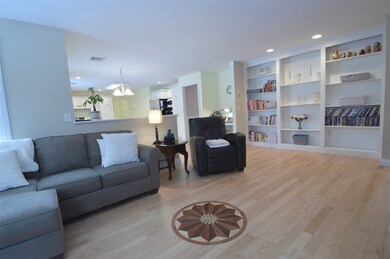
64 Beverly Dr Hampstead, NH 03841
Highlights
- 2.7 Acre Lot
- Colonial Architecture
- Deck
- Hampstead Middle School Rated A-
- Countryside Views
- Wood Burning Stove
About This Home
As of July 2019Schedule your showing to view this stunning move-in ready colonial in a sought after Hampstead neighborhood. Enjoy incredible morning views from your farmer’s porch. This home offers plenty of room for everyone. The main level boasts a large eat-in kitchen/living room with built-in storage shelving. A front office, two bathrooms and a bonus room, all with new custom finished hardwood flooring and gorgeous wainscoting details. Follow the new rod iron railing upstairs and find four bedrooms, 3 full bathrooms, and a study. The master suite has a spa bathroom, two walk-in closets and a large additional area that could be used as an office, dressing room or storage area. The finished walkout basement offers yet more living space, plenty of storage, room for a home gym, crafting area or a playroom. Some other features of the home include a new patio, Trex decking, irrigation, alarm system, as well as uplighting showcasing your Japanese maple lined driveway. This home is a must see!
Last Agent to Sell the Property
Jill & Co. Realty Group - Real Broker NH, LLC License #069782 Listed on: 04/02/2018
Home Details
Home Type
- Single Family
Est. Annual Taxes
- $11,514
Year Built
- Built in 1998
Lot Details
- 2.7 Acre Lot
- Landscaped
- Lot Sloped Up
- Irrigation
- Property is zoned A-RES
Parking
- 3 Car Attached Garage
Home Design
- Colonial Architecture
- Concrete Foundation
- Wood Frame Construction
- Architectural Shingle Roof
- Vinyl Siding
Interior Spaces
- 2-Story Property
- Central Vacuum
- Fireplace
- Wood Burning Stove
- Dining Area
- Countryside Views
- Washer and Dryer Hookup
Kitchen
- Electric Cooktop
- Dishwasher
Flooring
- Wood
- Tile
Bedrooms and Bathrooms
- 4 Bedrooms
- En-Suite Primary Bedroom
- Whirlpool Bathtub
Finished Basement
- Walk-Out Basement
- Basement Fills Entire Space Under The House
- Connecting Stairway
Home Security
- Home Security System
- Fire and Smoke Detector
Outdoor Features
- Deck
Utilities
- Zoned Heating
- Baseboard Heating
- Heating System Uses Oil
- Heating System Uses Wood
- Drilled Well
- Private Sewer
Ownership History
Purchase Details
Home Financials for this Owner
Home Financials are based on the most recent Mortgage that was taken out on this home.Purchase Details
Home Financials for this Owner
Home Financials are based on the most recent Mortgage that was taken out on this home.Purchase Details
Home Financials for this Owner
Home Financials are based on the most recent Mortgage that was taken out on this home.Purchase Details
Purchase Details
Home Financials for this Owner
Home Financials are based on the most recent Mortgage that was taken out on this home.Purchase Details
Home Financials for this Owner
Home Financials are based on the most recent Mortgage that was taken out on this home.Similar Homes in the area
Home Values in the Area
Average Home Value in this Area
Purchase History
| Date | Type | Sale Price | Title Company |
|---|---|---|---|
| Warranty Deed | $564,000 | -- | |
| Warranty Deed | $522,533 | -- | |
| Warranty Deed | $460,000 | -- | |
| Quit Claim Deed | -- | -- | |
| Deed | $587,000 | -- | |
| Warranty Deed | $325,000 | -- |
Mortgage History
| Date | Status | Loan Amount | Loan Type |
|---|---|---|---|
| Open | $282,000 | Purchase Money Mortgage | |
| Previous Owner | $453,100 | Purchase Money Mortgage | |
| Previous Owner | $300,000 | Purchase Money Mortgage | |
| Previous Owner | $166,100 | Unknown | |
| Previous Owner | $180,200 | Unknown | |
| Previous Owner | $287,000 | Purchase Money Mortgage | |
| Previous Owner | $270,000 | No Value Available |
Property History
| Date | Event | Price | Change | Sq Ft Price |
|---|---|---|---|---|
| 07/30/2019 07/30/19 | Sold | $564,000 | 0.0% | $120 / Sq Ft |
| 06/08/2019 06/08/19 | Pending | -- | -- | -- |
| 06/03/2019 06/03/19 | Price Changed | $564,000 | -2.6% | $120 / Sq Ft |
| 05/22/2019 05/22/19 | For Sale | $579,000 | +10.8% | $123 / Sq Ft |
| 07/02/2018 07/02/18 | Sold | $522,500 | -3.2% | $111 / Sq Ft |
| 04/29/2018 04/29/18 | Pending | -- | -- | -- |
| 04/02/2018 04/02/18 | For Sale | $539,900 | +17.4% | $114 / Sq Ft |
| 04/21/2017 04/21/17 | Sold | $460,000 | -11.5% | $98 / Sq Ft |
| 01/29/2017 01/29/17 | Pending | -- | -- | -- |
| 11/01/2016 11/01/16 | For Sale | $519,900 | -- | $110 / Sq Ft |
Tax History Compared to Growth
Tax History
| Year | Tax Paid | Tax Assessment Tax Assessment Total Assessment is a certain percentage of the fair market value that is determined by local assessors to be the total taxable value of land and additions on the property. | Land | Improvement |
|---|---|---|---|---|
| 2024 | $16,578 | $894,200 | $239,800 | $654,400 |
| 2023 | $14,745 | $579,600 | $172,800 | $406,800 |
| 2022 | $13,725 | $579,600 | $172,800 | $406,800 |
| 2021 | $13,186 | $579,600 | $172,800 | $406,800 |
| 2020 | $11,822 | $548,600 | $172,800 | $375,800 |
| 2016 | $11,514 | $475,800 | $104,400 | $371,400 |
| 2015 | $10,672 | $475,800 | $104,400 | $371,400 |
| 2014 | $11,706 | $521,900 | $109,500 | $412,400 |
| 2006 | $10,261 | $566,300 | $130,200 | $436,100 |
Agents Affiliated with this Home
-

Seller's Agent in 2019
Stacey West
BHHS Verani Realty Hampstead
(800) 992-2122
13 Total Sales
-

Buyer's Agent in 2019
Barbara Dunkle
EXP Realty
(603) 498-7927
76 Total Sales
-

Seller's Agent in 2018
DawnMarie McCarthy
Jill & Co. Realty Group - Real Broker NH, LLC
(978) 852-9797
1 in this area
36 Total Sales
-
M
Seller's Agent in 2017
Melissa Berube
BHHS Verani Windham
Map
Source: PrimeMLS
MLS Number: 4683760
APN: HMSD-000001-000111
- 1 Cameron Ct Unit 1
- 50 Page Ln
- 8 Valerie Ct
- 7 Kristin Dr
- 15 Stonegate Ln
- 2 Kristin Dr
- 333 Main St
- 40 Lexington Dr
- 73 Drew Rd
- 133 Heather Ln
- 124 Freedom Hill Rd
- 18 Shelly Dr
- 334-336 Main St
- 48 Drew Rd
- 13 Showell Pond Rd
- 62 Holiday Ln
- 17 Hastings Dr
- 209 Hampstead Rd
- 4 Shore Dr
- 15 Brightstone Way Unit 14
