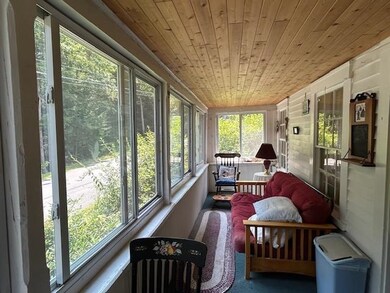64 Black Pond Rd Windsor, NH 03244
Hillsboro NeighborhoodHighlights
- Cape Cod Architecture
- Vaulted Ceiling
- Porch
- Wooded Lot
- Wood Flooring
- Double Pane Windows
About This Home
As of December 2024Back on the market until November. Adorable home in low tax Windsor, NH (Tax rate is only $5.47 per thousand) Paved town road. Two bedroom home with large barn for storage and with the wood stove can be used for working on your projects all year long. Beautiful back yard for outdoor activities or as a garden. Two insulated 4 season porches, one with slider windows, give you bright spaces for your morning coffee! New electric panel with circuit breakers.
Home Details
Home Type
- Single Family
Est. Annual Taxes
- $1,398
Year Built
- Built in 1910
Lot Details
- 0.5 Acre Lot
- Property fronts a private road
- East Facing Home
- Level Lot
- Wooded Lot
- Garden
Parking
- 3 Car Garage
- Gravel Driveway
Home Design
- Cape Cod Architecture
- Stone Foundation
- Wood Frame Construction
- Cellulose Insulation
- Metal Roof
- Wood Siding
Interior Spaces
- 1.75-Story Property
- Vaulted Ceiling
- Double Pane Windows
- Gas Range
Flooring
- Wood
- Brick
- Tile
Bedrooms and Bathrooms
- 2 Bedrooms
- Bathroom on Main Level
- 1 Full Bathroom
- Bathtub
Laundry
- Laundry on main level
- Dryer
- Washer
Basement
- Walk-Out Basement
- Crawl Space
Accessible Home Design
- Kitchen has a 60 inch turning radius
- Hard or Low Nap Flooring
Eco-Friendly Details
- Gray Water System
Outdoor Features
- Outbuilding
- Porch
Schools
- Hillsboro-Deering Elementary School
- Hillsboro-Deering Middle School
- Hillsboro-Deering High School
Utilities
- Cooling System Mounted In Outer Wall Opening
- Window Unit Cooling System
- Propane
- Private Water Source
- Well
- Septic Tank
- Private Sewer
- Leach Field
- Satellite Dish
Listing and Financial Details
- Tax Lot 0050/0049
- 5% Total Tax Rate
Ownership History
Purchase Details
Home Financials for this Owner
Home Financials are based on the most recent Mortgage that was taken out on this home.Map
Home Values in the Area
Average Home Value in this Area
Purchase History
| Date | Type | Sale Price | Title Company |
|---|---|---|---|
| Warranty Deed | $156,000 | None Available | |
| Warranty Deed | $156,000 | None Available |
Mortgage History
| Date | Status | Loan Amount | Loan Type |
|---|---|---|---|
| Open | $151,320 | Purchase Money Mortgage | |
| Closed | $151,320 | Purchase Money Mortgage | |
| Previous Owner | $61,100 | Credit Line Revolving | |
| Previous Owner | $125,000 | Unknown |
Property History
| Date | Event | Price | Change | Sq Ft Price |
|---|---|---|---|---|
| 12/02/2024 12/02/24 | Sold | $156,000 | 0.0% | $116 / Sq Ft |
| 11/22/2024 11/22/24 | Off Market | $156,000 | -- | -- |
| 11/21/2024 11/21/24 | Off Market | $156,000 | -- | -- |
| 11/02/2024 11/02/24 | Off Market | $156,000 | -- | -- |
| 10/26/2024 10/26/24 | Pending | -- | -- | -- |
| 10/17/2024 10/17/24 | For Sale | $149,900 | 0.0% | $111 / Sq Ft |
| 09/19/2024 09/19/24 | Pending | -- | -- | -- |
| 09/05/2024 09/05/24 | For Sale | $149,900 | 0.0% | $111 / Sq Ft |
| 09/05/2024 09/05/24 | Price Changed | $149,900 | -16.3% | $111 / Sq Ft |
| 08/08/2024 08/08/24 | Pending | -- | -- | -- |
| 07/26/2024 07/26/24 | For Sale | $179,000 | -- | $133 / Sq Ft |
Tax History
| Year | Tax Paid | Tax Assessment Tax Assessment Total Assessment is a certain percentage of the fair market value that is determined by local assessors to be the total taxable value of land and additions on the property. | Land | Improvement |
|---|---|---|---|---|
| 2024 | $240 | $17,700 | $17,700 | $0 |
| 2023 | $193 | $17,700 | $17,700 | $0 |
| 2022 | $60 | $17,700 | $17,700 | $0 |
| 2021 | $1,066 | $119,200 | $37,300 | $81,900 |
| 2020 | $1,060 | $108,100 | $37,300 | $70,800 |
| 2018 | $1,059 | $110,700 | $37,300 | $73,400 |
| 2017 | $1,313 | $110,700 | $37,300 | $73,400 |
| 2016 | $1,379 | $110,700 | $37,300 | $73,400 |
| 2015 | $1,396 | $92,800 | $21,700 | $71,100 |
| 2014 | $1,356 | $92,800 | $21,700 | $71,100 |
| 2013 | $1,238 | $92,800 | $21,700 | $71,100 |
Source: PrimeMLS
MLS Number: 5007039
APN: WNDS-000002-000000-000049
- 138 Camp Rd
- 15 Vahalla Rd
- 120 Hall Rd
- 674 E Shore Dr
- 100 Long Pond Rd
- 349 Keene Rd
- 222-4 Keene Rd
- 336 Keene Rd
- 15 Sulphur Hill Rd
- 40 Saint Nicholas Dr
- 22 Jackman Shores
- 906 Shedd Hill Rd
- 2105 Valley Rd
- 298 2nd New Hampshire Turnpike
- 20-122 & 20-123 Fox Run Rd
- 626 W Main St
- 266 2nd Nh Turnpike
- 00 Beard Rd
- 147 Shedd Rd
- 700 Highland Haven Rd







