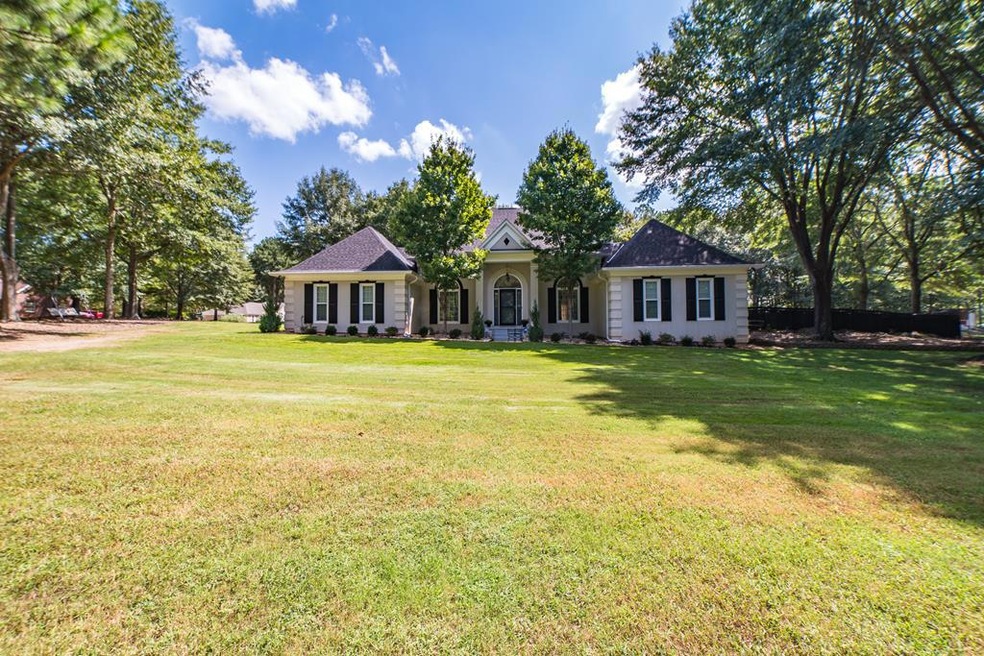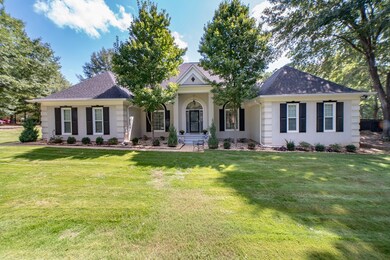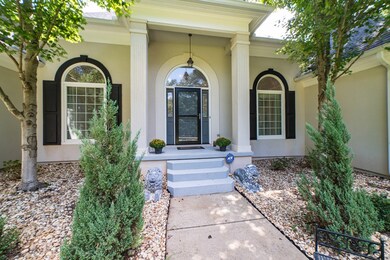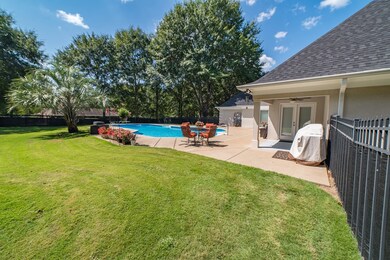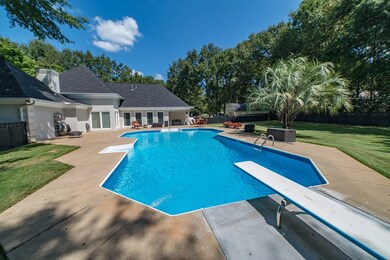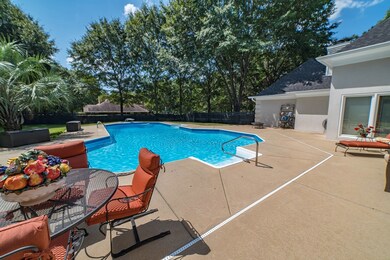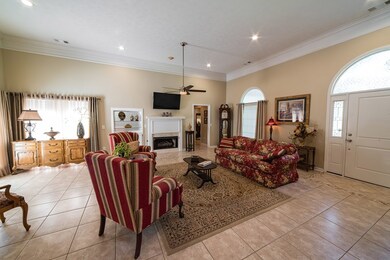
64 Buckeye Loop N Midland, GA 31820
Highlights
- In Ground Pool
- No HOA
- 2 Car Attached Garage
- High Ceiling
- Double Oven
- Tray Ceiling
About This Home
As of November 2022Dive into gorgeous Pool and enjoy the sun in large fenced backyard! Beautifully maintained home with two living spaces, a fireplace in the grand room. Double oven in eat in-kitchen to include a breakfast and a dining area. Separate laundry room with folding counter. Master suite with a large walk-in stone shower, double vanity and spacious walk in closet! 2 more bedrooms, one with a built in desk for a small office area, and an updated hall bath. Attached 2-car garage, all in a Huge 1 Acre Lot!!
Home Details
Home Type
- Single Family
Est. Annual Taxes
- $3,851
Year Built
- Built in 1999
Lot Details
- Fenced
- Level Lot
- Sprinkler System
- Back Yard
Parking
- 2 Car Attached Garage
Home Design
- Stucco
Interior Spaces
- 2,205 Sq Ft Home
- 1-Story Property
- Tray Ceiling
- High Ceiling
- Ceiling Fan
- Gas Log Fireplace
- Family Room with Fireplace
- Carpet
- Laundry Room
Kitchen
- Double Oven
- Microwave
- Dishwasher
- Disposal
Bedrooms and Bathrooms
- 3 Bedrooms
- Walk-In Closet
- 2 Full Bathrooms
- Double Vanity
Home Security
- Home Security System
- Fire and Smoke Detector
Pool
- In Ground Pool
Utilities
- Window Unit Cooling System
- Heating Available
- Well
- Septic Tank
Community Details
- No Home Owners Association
- Buckeye Plantation Subdivision
Listing and Financial Details
- Assessor Parcel Number 081 201
Map
Home Values in the Area
Average Home Value in this Area
Property History
| Date | Event | Price | Change | Sq Ft Price |
|---|---|---|---|---|
| 11/08/2022 11/08/22 | Sold | $349,000 | 0.0% | $158 / Sq Ft |
| 10/10/2022 10/10/22 | Pending | -- | -- | -- |
| 10/06/2022 10/06/22 | For Sale | $349,000 | +16.3% | $158 / Sq Ft |
| 10/15/2020 10/15/20 | Sold | $300,000 | +3.4% | $136 / Sq Ft |
| 09/16/2020 09/16/20 | Pending | -- | -- | -- |
| 09/14/2020 09/14/20 | For Sale | $290,000 | -- | $132 / Sq Ft |
Tax History
| Year | Tax Paid | Tax Assessment Tax Assessment Total Assessment is a certain percentage of the fair market value that is determined by local assessors to be the total taxable value of land and additions on the property. | Land | Improvement |
|---|---|---|---|---|
| 2024 | $3,851 | $139,017 | $14,000 | $125,017 |
| 2023 | $3,845 | $138,802 | $14,000 | $124,802 |
| 2022 | $3,263 | $120,780 | $14,000 | $106,780 |
| 2021 | $3,324 | $118,725 | $14,000 | $104,725 |
| 2020 | $2,934 | $104,709 | $14,000 | $90,709 |
| 2019 | $2,829 | $104,709 | $14,000 | $90,709 |
| 2018 | $2,853 | $103,472 | $14,000 | $89,472 |
| 2017 | $2,854 | $103,472 | $14,000 | $89,472 |
| 2016 | $2,233 | $88,248 | $14,000 | $74,248 |
| 2015 | $2,237 | $88,248 | $14,000 | $74,248 |
| 2014 | $2,241 | $88,248 | $14,000 | $74,248 |
| 2013 | -- | $88,248 | $14,000 | $74,248 |
Mortgage History
| Date | Status | Loan Amount | Loan Type |
|---|---|---|---|
| Open | $331,075 | New Conventional | |
| Previous Owner | $240,000 | New Conventional | |
| Previous Owner | $189,200 | New Conventional | |
| Previous Owner | $51,000 | New Conventional | |
| Previous Owner | $204,000 | New Conventional |
Deed History
| Date | Type | Sale Price | Title Company |
|---|---|---|---|
| Warranty Deed | $349,000 | -- | |
| Warranty Deed | $300,000 | -- | |
| Warranty Deed | $260,000 | -- | |
| Deed | -- | -- | |
| Deed | -- | -- | |
| Foreclosure Deed | $195,910 | -- | |
| Deed | -- | -- | |
| Deed | $170,000 | -- |
Similar Homes in the area
Source: Columbus Board of REALTORS® (GA)
MLS Number: 181151
APN: 081-201
- 183 Buckeye Loop S
- 1140 Central Church Rd
- 28 Bears Way
- 107 Eagles Pointe Loop
- 25 Daniels Ct
- 2549 Central Church Rd
- 0 Scott Rd
- 523 Saddlebrook Trail
- 33 Belfair Dr
- 74 Rolling Farm Ct
- 10627 Warm Springs Rd
- 136 Lantern Ln
- 10304 Emerson Way
- Lot 15 Oversee Ct
- 10320 Emerson Way
- 10316 Emerson Way
- 45 Boxwood Dr Unit 61
- 45 Boxwood Dr
- 309 Autumn Trail Way
- 173 Beckwood Dr
