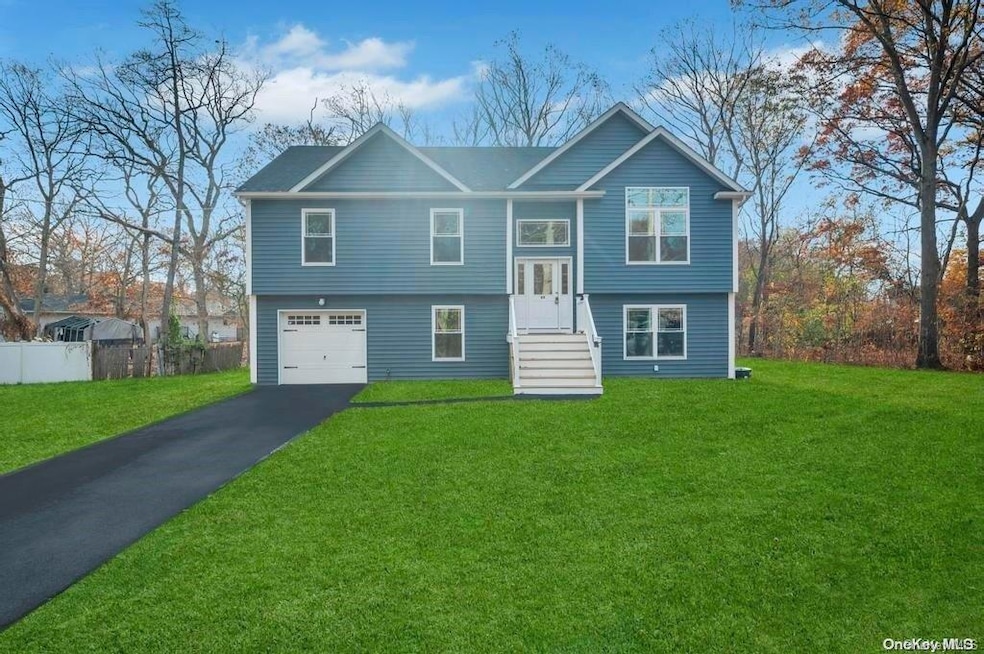
64 Carlton Dr E Shirley, NY 11967
Shirley NeighborhoodHighlights
- 27,251 Sq Ft lot
- Deck
- Raised Ranch Architecture
- Longwood Senior High School Rated A-
- Property is near public transit
- Cathedral Ceiling
About This Home
As of March 2025Brand new hi ranch in Shirley (East Yaphank) with custom finishes throughout; Longwood Schools; Well over a half acre property (.62 acres); 5-BRs and 3 full baths with garage. Open floor plan perfect for entertaining. Custom kitchen w/white shaker cabinets, high end stainless steel appliances, chrome faucet and granite counters. Custom tile in baths. Oak floors throughout entire second floor, stairs, foyer and downstairs entry way. Custom light fixture package w/ceiling fans. Second story 10x15 wood deck. Large wide-lined laundry closet conveniently located on the first floor. Two separate master suites; one on each floor. One large house or your perfect opportunity for multigenerational living or future accessory apartment with proper permits. Central air. Gas heat. Attached 1-car garage. Certified energy efficient home. Certificate of Occupancy in hand. Quick close! Make it yours today!
Last Agent to Sell the Property
Rugen Realty Corp Brokerage Phone: 631-710-2100 License #10311208511 Listed on: 11/14/2024
Home Details
Home Type
- Single Family
Est. Annual Taxes
- $860
Year Built
- Built in 2024
Lot Details
- 0.63 Acre Lot
- Corner Lot
- Level Lot
Home Design
- Raised Ranch Architecture
- Ranch Style House
- Frame Construction
- Vinyl Siding
Interior Spaces
- 2,400 Sq Ft Home
- Cathedral Ceiling
- Ceiling Fan
- Chandelier
- ENERGY STAR Qualified Windows
- ENERGY STAR Qualified Doors
Kitchen
- Eat-In Kitchen
- Microwave
- Dishwasher
- Granite Countertops
Flooring
- Wood
- Carpet
Bedrooms and Bathrooms
- 5 Bedrooms
- En-Suite Primary Bedroom
- Walk-In Closet
- 3 Full Bathrooms
Parking
- Attached Garage
- Shared Driveway
Outdoor Features
- Deck
- Porch
Location
- Property is near public transit
Schools
- Longwood Junior High School
- Longwood High School
Utilities
- Central Air
- Baseboard Heating
- Hot Water Heating System
- Heating System Uses Propane
- Tankless Water Heater
- Septic Tank
Community Details
- Park
Listing and Financial Details
- Legal Lot and Block 16 / 0003
- Assessor Parcel Number 0200-615-00-03-00-016-000
Similar Homes in Shirley, NY
Home Values in the Area
Average Home Value in this Area
Property History
| Date | Event | Price | Change | Sq Ft Price |
|---|---|---|---|---|
| 03/19/2025 03/19/25 | Sold | $679,990 | 0.0% | $283 / Sq Ft |
| 01/30/2025 01/30/25 | Pending | -- | -- | -- |
| 11/14/2024 11/14/24 | For Sale | $679,990 | -- | $283 / Sq Ft |
Tax History Compared to Growth
Agents Affiliated with this Home
-
William Rugen

Seller's Agent in 2025
William Rugen
Rugen Realty Corp
(631) 793-1005
6 in this area
46 Total Sales
-
Rita Tsoukaris

Buyer's Agent in 2025
Rita Tsoukaris
Realty Connect USA LI
(631) 332-7897
19 in this area
746 Total Sales
-
Renee Long

Buyer Co-Listing Agent in 2025
Renee Long
Realty Connect USA LI
(631) 881-5160
1 in this area
7 Total Sales
Map
Source: OneKey® MLS
MLS Number: L3591276
- 460 Glen Dr
- 8 & 11 William Floyd Pkwy
- VL Glen Dr
- 438 Auborn Ave
- 458 Helene Ave
- 20 Stratler Dr
- 463 Rowlinson Dr
- 365 Glen Dr
- 99 Crestwood Dr
- 390 Auborn Ave
- 534 Puritan Dr
- 342 Wellwood Dr
- 334 Carnation Dr
- 410 Patton Ave
- 345 Lockwood Dr
- 522 Starlight Dr
- 141 Crestwood Dr
- 23 Kingsland Ave
- 283 W End Ave
- 1343 William Floyd Pkwy
