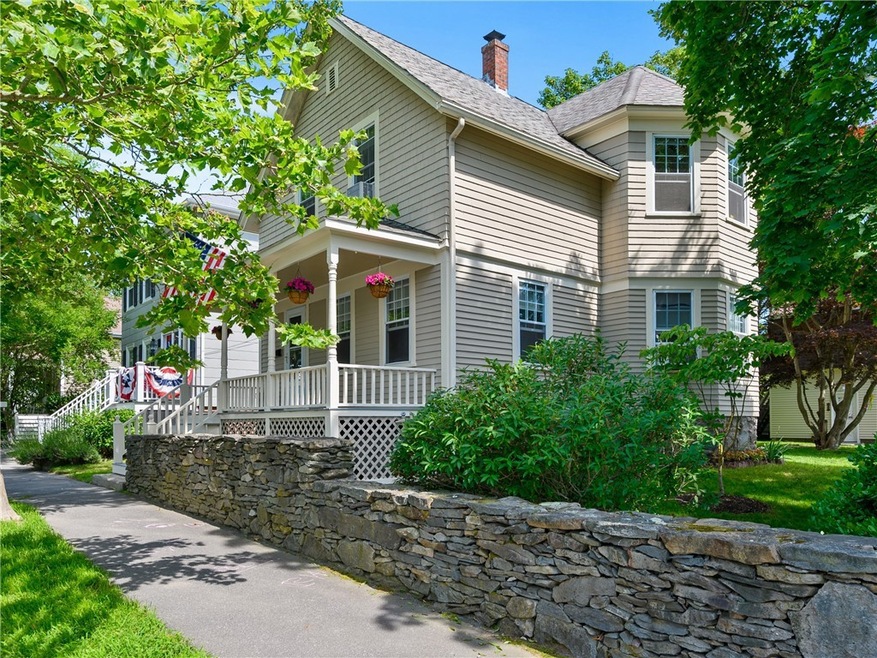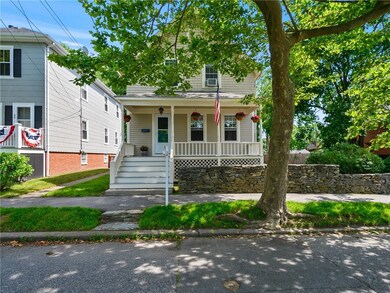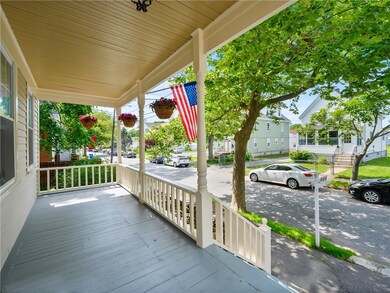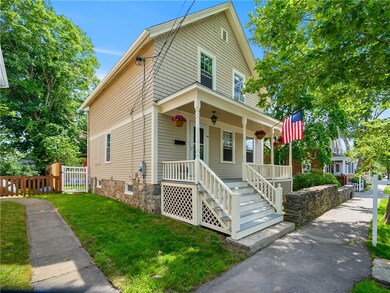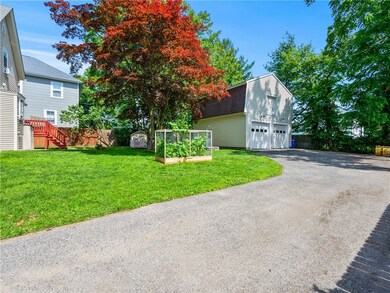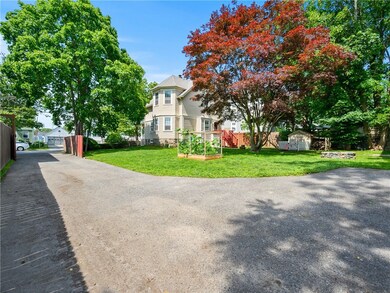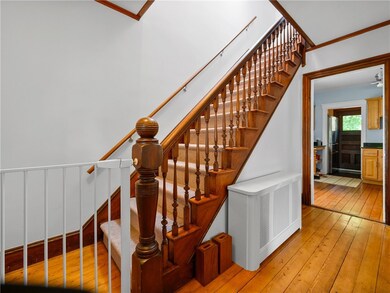
64 Charles St Bristol, RI 02809
Downtown Bristol NeighborhoodHighlights
- Marina
- Wood Flooring
- Walking Distance to Water
- Cape Cod Architecture
- Tennis Courts
- 2 Car Detached Garage
About This Home
As of September 2021WELCOME TO 64 CHARLES ST IN Beautiful DOWNTOWN BRISTOL. This charming Victorian flare home will sure to please. The first floor has an open concept with an updated kitchen, living room and dining room. The second floor has a large master bedroom and 2 more spacious bedrooms . The newly painted front porch is just perfect for your morning coffee or to gather with family and friends for outdoor enjoyment. The backyard is another option for barbecues and a bit more privacy. There is an oversized 2 car detached garage, which is a rare find in the downtown area! For an added bonus there is a huge unfinished room above the garage which could host so many possibilities ! This home is close to all that Bristol has to offer including shops, restaurants, The Bristol Common and access to the water!
Last Agent to Sell the Property
RE/MAX River's Edge - Bristol License #RES.0040311 Listed on: 06/24/2021

Home Details
Home Type
- Single Family
Est. Annual Taxes
- $4,126
Year Built
- Built in 1920
Lot Details
- 6,016 Sq Ft Lot
Parking
- 2 Car Detached Garage
Home Design
- Cape Cod Architecture
- Victorian Architecture
- Combination Foundation
- Clapboard
Interior Spaces
- 1,200 Sq Ft Home
- 2-Story Property
- Skylights
- Storm Windows
- Dryer
Kitchen
- Oven
- Range
- Microwave
- Dishwasher
Flooring
- Wood
- Vinyl
Bedrooms and Bathrooms
- 3 Bedrooms
- 1 Full Bathroom
- Bathtub with Shower
Unfinished Basement
- Basement Fills Entire Space Under The House
- Interior and Exterior Basement Entry
Outdoor Features
- Walking Distance to Water
- Porch
Utilities
- No Cooling
- Heating System Uses Gas
- Heating System Uses Oil
- Heating System Uses Steam
- 200+ Amp Service
- Gas Water Heater
Listing and Financial Details
- Tax Lot 40
- Assessor Parcel Number 64CHARLESSTBRIS
Community Details
Overview
- Downtown Subdivision
Amenities
- Shops
- Public Transportation
Recreation
- Marina
- Tennis Courts
- Recreation Facilities
Ownership History
Purchase Details
Purchase Details
Home Financials for this Owner
Home Financials are based on the most recent Mortgage that was taken out on this home.Purchase Details
Home Financials for this Owner
Home Financials are based on the most recent Mortgage that was taken out on this home.Similar Homes in Bristol, RI
Home Values in the Area
Average Home Value in this Area
Purchase History
| Date | Type | Sale Price | Title Company |
|---|---|---|---|
| Quit Claim Deed | -- | None Available | |
| Warranty Deed | $450,000 | None Available | |
| Warranty Deed | $314,000 | -- |
Mortgage History
| Date | Status | Loan Amount | Loan Type |
|---|---|---|---|
| Previous Owner | $337,500 | Purchase Money Mortgage | |
| Previous Owner | $308,312 | FHA | |
| Previous Owner | $10,500 | Unknown | |
| Previous Owner | $115,381 | No Value Available | |
| Previous Owner | $35,000 | No Value Available |
Property History
| Date | Event | Price | Change | Sq Ft Price |
|---|---|---|---|---|
| 09/13/2021 09/13/21 | Sold | $450,000 | 0.0% | $375 / Sq Ft |
| 08/14/2021 08/14/21 | Pending | -- | -- | -- |
| 06/24/2021 06/24/21 | For Sale | $450,000 | +43.3% | $375 / Sq Ft |
| 07/18/2017 07/18/17 | Sold | $314,000 | +1.3% | $301 / Sq Ft |
| 06/18/2017 06/18/17 | Pending | -- | -- | -- |
| 05/08/2017 05/08/17 | For Sale | $309,900 | -- | $297 / Sq Ft |
Tax History Compared to Growth
Tax History
| Year | Tax Paid | Tax Assessment Tax Assessment Total Assessment is a certain percentage of the fair market value that is determined by local assessors to be the total taxable value of land and additions on the property. | Land | Improvement |
|---|---|---|---|---|
| 2024 | $5,395 | $390,400 | $120,600 | $269,800 |
| 2023 | $5,216 | $390,400 | $120,600 | $269,800 |
| 2022 | $4,963 | $381,800 | $120,600 | $261,200 |
| 2021 | $4,218 | $293,300 | $107,700 | $185,600 |
| 2020 | $4,127 | $293,300 | $107,700 | $185,600 |
| 2019 | $4,024 | $293,300 | $107,700 | $185,600 |
| 2018 | $3,916 | $254,600 | $107,700 | $146,900 |
| 2017 | $3,464 | $232,200 | $100,800 | $131,400 |
| 2016 | $3,430 | $232,200 | $100,800 | $131,400 |
| 2015 | $3,258 | $232,200 | $100,800 | $131,400 |
| 2014 | $3,055 | $233,950 | $111,100 | $122,850 |
Agents Affiliated with this Home
-
Cathy Sousa

Seller's Agent in 2021
Cathy Sousa
RE/MAX River's Edge - Bristol
(401) 474-8306
32 in this area
148 Total Sales
-
Karen Dill

Buyer's Agent in 2021
Karen Dill
Homes By Connect
(401) 741-2541
4 in this area
26 Total Sales
-
Jo-Ann Silva

Seller's Agent in 2017
Jo-Ann Silva
Century 21 Topsail Realty
(401) 439-8861
4 in this area
12 Total Sales
Map
Source: State-Wide MLS
MLS Number: 1286482
APN: BRIS-000032-000000-000040
- 61 Richmond St
- 10 Prospect St
- 61 Seal Island Rd
- 423 Hope St Unit C
- 18 State St Unit 4 (2nd Floor West)
- 18 State St Unit 5 (3rd Floor East)
- 18 State St Unit 6 (2nd Floor East)
- 227 Thames St Unit 1
- 18 Roma St
- 21 Bradford St Unit 2
- 21 Bradford St Unit 1
- 345 Thames St Unit 407
- 413 High St
- 1 Bay St
- 23 Fesser Ave
- 14 Gladding St
- 60 Van Wickle Ln
- 426 Metacom Ave
- 36 Roosevelt Dr
- 25 Fort Hill Rd
