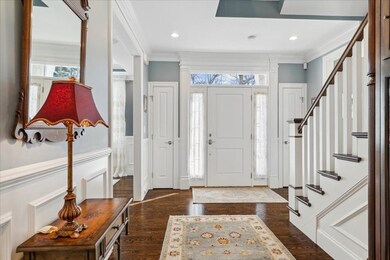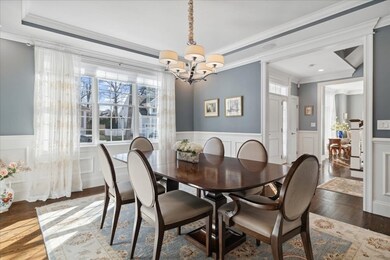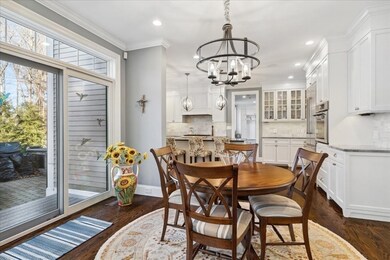
64 Clearwater Rd Newton Lower Falls, MA 02462
Newton Lower Falls NeighborhoodHighlights
- On Golf Course
- Medical Services
- Open Floorplan
- Williams Elementary School Rated A-
- Spa
- Custom Closet System
About This Home
As of April 2023Imagine a stunning home, better than brand new, with 9-foot ceilings, an open floor plan, a gorgeous modern kitchen with all Thermador appliances, a great room with a gas fireplace, a gym, a media room, an office, 5 large bedrooms/6.5 baths--in an idyllic neighborhood AND overlooking a golf course!! All this and your favorite music playing out of the Sonos System in almost every room. You're not dreaming; this can be all yours! 2015-build, beautifully maintained, & richly updated, graced w/handsome millwork & architectural details. Chef's kitchen is perfect for entertaining, 6-burner gas stovetop, 2 ovens, sprawling island, eating area opens to a stone patio. You will love the Butler's Pantry w/wet bar & beverage fridge w/pass-thru to dining room. Primary suite & spa bath is a wow factor. The stunning landscaped yard has many mature plantings. Minutes to T Station, highway access, lots of green space: 2 golf courses, cross-country skiing, the Charles River, & the new Angier School.
Last Buyer's Agent
Megan Poliquin
Media Realty Group Inc
Home Details
Home Type
- Single Family
Est. Annual Taxes
- $20,049
Year Built
- Built in 2015
Lot Details
- 8,594 Sq Ft Lot
- On Golf Course
- Fenced
- Landscaped Professionally
- Sprinkler System
- Property is zoned SR3
Parking
- 2 Car Attached Garage
- Garage Door Opener
- Driveway
- Open Parking
- Off-Street Parking
Home Design
- Colonial Architecture
- Frame Construction
- Concrete Perimeter Foundation
Interior Spaces
- 5,148 Sq Ft Home
- Open Floorplan
- Wet Bar
- Crown Molding
- Wainscoting
- Coffered Ceiling
- Recessed Lighting
- Decorative Lighting
- Light Fixtures
- Insulated Windows
- Window Screens
- French Doors
- Mud Room
- Family Room with Fireplace
- Dining Area
- Home Office
- Storage Room
- Partially Finished Basement
- Basement Fills Entire Space Under The House
- Home Security System
Kitchen
- <<OvenToken>>
- Stove
- Range<<rangeHoodToken>>
- <<microwave>>
- Dishwasher
- Wine Refrigerator
- Wine Cooler
- Stainless Steel Appliances
- Kitchen Island
- Solid Surface Countertops
- Disposal
Flooring
- Wood
- Ceramic Tile
Bedrooms and Bathrooms
- 5 Bedrooms
- Primary bedroom located on second floor
- Custom Closet System
- Dual Closets
- Walk-In Closet
- Dual Vanity Sinks in Primary Bathroom
- Soaking Tub
- <<tubWithShowerToken>>
- Separate Shower
Laundry
- Laundry on upper level
- Dryer
- Washer
Eco-Friendly Details
- Energy-Efficient Thermostat
- Whole House Vacuum System
Outdoor Features
- Spa
- Bulkhead
- Patio
Location
- Property is near public transit
- Property is near schools
Schools
- Angier Williams Elementary School
- Brown Middle School
- Newton South High School
Utilities
- Central Air
- 4 Cooling Zones
- 4 Heating Zones
- Heating System Uses Natural Gas
- Hydro-Air Heating System
- Tankless Water Heater
- Gas Water Heater
Listing and Financial Details
- Assessor Parcel Number 691151
Community Details
Overview
- No Home Owners Association
Amenities
- Medical Services
- Shops
Recreation
- Golf Course Community
- Park
- Jogging Path
- Bike Trail
Similar Homes in the area
Home Values in the Area
Average Home Value in this Area
Mortgage History
| Date | Status | Loan Amount | Loan Type |
|---|---|---|---|
| Closed | $1,100,000 | Purchase Money Mortgage | |
| Closed | $2,720,000 | Stand Alone Refi Refinance Of Original Loan |
Property History
| Date | Event | Price | Change | Sq Ft Price |
|---|---|---|---|---|
| 04/18/2023 04/18/23 | Sold | $2,451,000 | -1.9% | $476 / Sq Ft |
| 02/14/2023 02/14/23 | Pending | -- | -- | -- |
| 02/08/2023 02/08/23 | For Sale | $2,499,000 | +49.6% | $485 / Sq Ft |
| 03/17/2016 03/17/16 | Sold | $1,670,000 | -3.4% | $413 / Sq Ft |
| 02/07/2016 02/07/16 | Pending | -- | -- | -- |
| 09/10/2015 09/10/15 | For Sale | $1,729,000 | +172.3% | $428 / Sq Ft |
| 06/05/2015 06/05/15 | Sold | $635,000 | 0.0% | $660 / Sq Ft |
| 04/10/2015 04/10/15 | Pending | -- | -- | -- |
| 03/28/2015 03/28/15 | Off Market | $635,000 | -- | -- |
| 03/21/2015 03/21/15 | For Sale | $549,000 | -- | $571 / Sq Ft |
Tax History Compared to Growth
Tax History
| Year | Tax Paid | Tax Assessment Tax Assessment Total Assessment is a certain percentage of the fair market value that is determined by local assessors to be the total taxable value of land and additions on the property. | Land | Improvement |
|---|---|---|---|---|
| 2025 | $23,383 | $2,386,000 | $752,100 | $1,633,900 |
| 2024 | $22,609 | $2,316,500 | $730,200 | $1,586,300 |
| 2023 | $20,953 | $2,058,300 | $527,000 | $1,531,300 |
| 2022 | $20,049 | $1,905,800 | $488,000 | $1,417,800 |
| 2021 | $19,345 | $1,797,900 | $460,400 | $1,337,500 |
| 2020 | $2,712 | $1,797,900 | $460,400 | $1,337,500 |
| 2019 | $18,240 | $1,745,500 | $447,000 | $1,298,500 |
| 2018 | $2,268 | $1,661,800 | $428,500 | $1,233,300 |
| 2017 | $11,945 | $1,074,200 | $404,200 | $670,000 |
| 2016 | $4,756 | $417,900 | $377,800 | $40,100 |
| 2015 | -- | $390,600 | $353,100 | $37,500 |
Agents Affiliated with this Home
-
Janet Porcaro

Seller's Agent in 2023
Janet Porcaro
Keller Williams Realty
(617) 797-9497
1 in this area
16 Total Sales
-
M
Buyer's Agent in 2023
Megan Poliquin
Media Realty Group Inc
-
Cynthia Allen

Seller's Agent in 2016
Cynthia Allen
Berkshire Hathaway HomeServices Commonwealth Real Estate
(617) 943-5543
27 Total Sales
-
Joe McGonagle

Seller's Agent in 2015
Joe McGonagle
Century 21 Elite Realty
(617) 699-6341
25 Total Sales
Map
Source: MLS Property Information Network (MLS PIN)
MLS Number: 73077217
APN: NEWT-000042-000012-000010
- 17 Deforest Rd
- 68 Pierrepont Rd
- 416 Grove St Unit A3
- 141 Cornell St
- 45 Moulton St
- 68 Evergreen Ave Unit B
- 27 Boulevard Rd
- 2084 Washington St
- 12 Pine Ridge Rd
- 24 Aspen Ave
- 45 E Quinobequin Rd
- 25 Johnson Place
- 21 Johnson Place
- 1 Bow St
- 7 Johnson Place Unit 7
- 2 Rockwood Terrace Unit 2
- 100 Varick Rd
- 96 Glen Rd
- 56 Ridgeway Rd
- 65 Grove St






