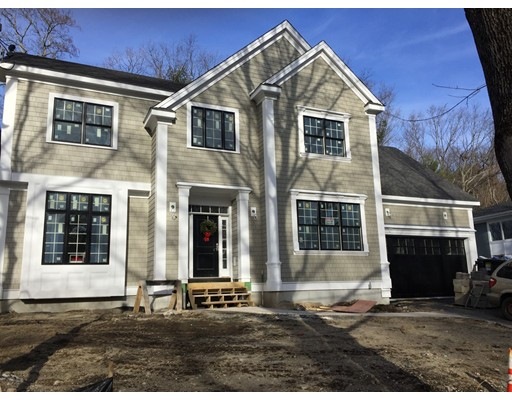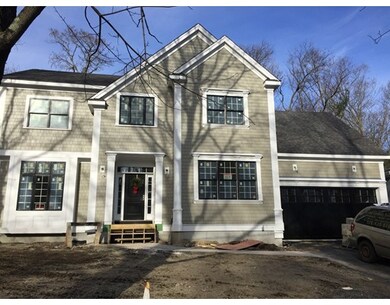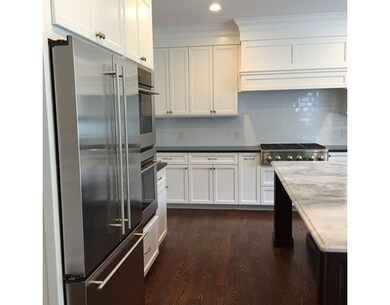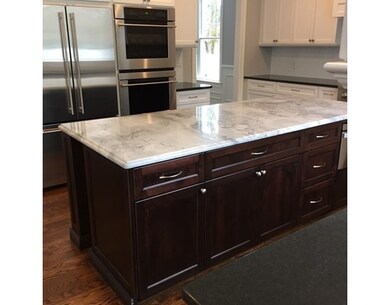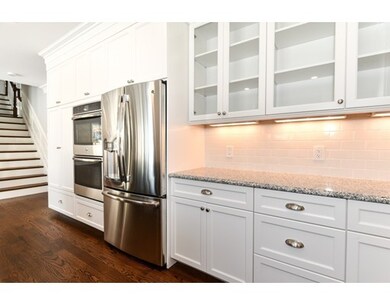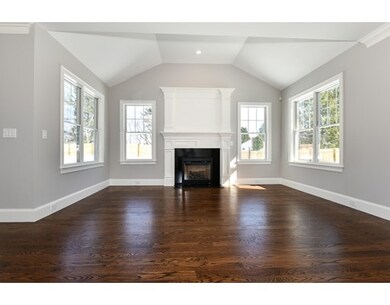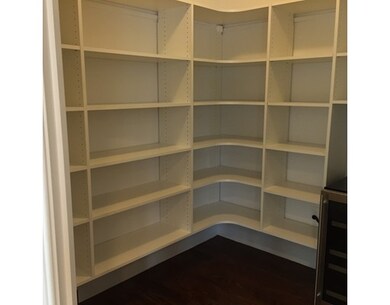
64 Clearwater Rd Newton Lower Falls, MA 02462
Newton Lower Falls NeighborhoodAbout This Home
As of April 2023Overlooking the 16th green of the Leo J. Martin Golf Course, this beautiful new construction offered by one of the areas most accomplished builders, will be available early Spring 2016. Granite chefs kitchen with stainless steel, high end appliances. Butler's Pantry. Each of the four bedrooms has an en suite bath with tile and beautiful granite. Hardwood floors throughout, impressive architectural detail including five piece moulding. Enormous mud room off the two car garage.Finished bonus room on the third floor with a full bath.. Potential for an additional 900+ sq ft of finished space in lower level. Close to "T" and easy access to all major highways. Cross country ski right outside your back door!
Last Agent to Sell the Property
Berkshire Hathaway HomeServices Commonwealth Real Estate Listed on: 09/10/2015

Home Details
Home Type
Single Family
Est. Annual Taxes
$23,383
Year Built
2015
Lot Details
0
Listing Details
- Lot Description: Paved Drive
- Other Agent: 2.50
- Special Features: NewHome
- Property Sub Type: Detached
- Year Built: 2015
Interior Features
- Appliances: Wall Oven, Dishwasher, Disposal, Microwave, Countertop Range, Refrigerator
- Fireplaces: 1
- Has Basement: Yes
- Fireplaces: 1
- Primary Bathroom: Yes
- Number of Rooms: 9
- Amenities: Walk/Jog Trails, Golf Course
- Electric: 220 Volts
- Energy: Insulated Windows, Prog. Thermostat
- Flooring: Wood, Tile, Hardwood
- Insulation: Full, Spray Foam
- Interior Amenities: Cable Available
- Basement: Full
- Bedroom 2: Second Floor
- Bedroom 3: Second Floor
- Bedroom 4: Second Floor
- Bathroom #1: First Floor
- Bathroom #2: Second Floor
- Bathroom #3: Second Floor
- Kitchen: First Floor
- Laundry Room: Second Floor
- Living Room: First Floor
- Master Bedroom: Second Floor
- Master Bedroom Description: Closet - Walk-in, Flooring - Hardwood
- Dining Room: First Floor
- Family Room: First Floor
Exterior Features
- Roof: Asphalt/Fiberglass Shingles
- Construction: Frame
- Exterior: Shingles, Clapboard, Fiber Cement Siding
- Exterior Features: Patio
- Foundation: Poured Concrete
Garage/Parking
- Garage Parking: Attached
- Garage Spaces: 2
- Parking: Off-Street
- Parking Spaces: 4
Utilities
- Cooling: Central Air
- Heating: Central Heat, Hydro Air
- Cooling Zones: 3
- Heat Zones: 3
- Hot Water: Natural Gas
- Utility Connections: for Gas Range
Condo/Co-op/Association
- HOA: No
Schools
- Elementary School: Angier
- Middle School: Brown
- High School: South
Similar Homes in Newton Lower Falls, MA
Home Values in the Area
Average Home Value in this Area
Mortgage History
| Date | Status | Loan Amount | Loan Type |
|---|---|---|---|
| Closed | $1,100,000 | Purchase Money Mortgage | |
| Closed | $2,720,000 | Stand Alone Refi Refinance Of Original Loan |
Property History
| Date | Event | Price | Change | Sq Ft Price |
|---|---|---|---|---|
| 04/18/2023 04/18/23 | Sold | $2,451,000 | -1.9% | $476 / Sq Ft |
| 02/14/2023 02/14/23 | Pending | -- | -- | -- |
| 02/08/2023 02/08/23 | For Sale | $2,499,000 | +49.6% | $485 / Sq Ft |
| 03/17/2016 03/17/16 | Sold | $1,670,000 | -3.4% | $413 / Sq Ft |
| 02/07/2016 02/07/16 | Pending | -- | -- | -- |
| 09/10/2015 09/10/15 | For Sale | $1,729,000 | +172.3% | $428 / Sq Ft |
| 06/05/2015 06/05/15 | Sold | $635,000 | 0.0% | $660 / Sq Ft |
| 04/10/2015 04/10/15 | Pending | -- | -- | -- |
| 03/28/2015 03/28/15 | Off Market | $635,000 | -- | -- |
| 03/21/2015 03/21/15 | For Sale | $549,000 | -- | $571 / Sq Ft |
Tax History Compared to Growth
Tax History
| Year | Tax Paid | Tax Assessment Tax Assessment Total Assessment is a certain percentage of the fair market value that is determined by local assessors to be the total taxable value of land and additions on the property. | Land | Improvement |
|---|---|---|---|---|
| 2025 | $23,383 | $2,386,000 | $752,100 | $1,633,900 |
| 2024 | $22,609 | $2,316,500 | $730,200 | $1,586,300 |
| 2023 | $20,953 | $2,058,300 | $527,000 | $1,531,300 |
| 2022 | $20,049 | $1,905,800 | $488,000 | $1,417,800 |
| 2021 | $19,345 | $1,797,900 | $460,400 | $1,337,500 |
| 2020 | $2,712 | $1,797,900 | $460,400 | $1,337,500 |
| 2019 | $18,240 | $1,745,500 | $447,000 | $1,298,500 |
| 2018 | $2,268 | $1,661,800 | $428,500 | $1,233,300 |
| 2017 | $11,945 | $1,074,200 | $404,200 | $670,000 |
| 2016 | $4,756 | $417,900 | $377,800 | $40,100 |
| 2015 | -- | $390,600 | $353,100 | $37,500 |
Agents Affiliated with this Home
-
Janet Porcaro

Seller's Agent in 2023
Janet Porcaro
Keller Williams Realty
(617) 797-9497
1 in this area
16 Total Sales
-
M
Buyer's Agent in 2023
Megan Poliquin
Media Realty Group Inc
-
Cynthia Allen

Seller's Agent in 2016
Cynthia Allen
Berkshire Hathaway HomeServices Commonwealth Real Estate
(617) 943-5543
27 Total Sales
-
Joe McGonagle

Seller's Agent in 2015
Joe McGonagle
Century 21 Elite Realty
(617) 699-6341
25 Total Sales
Map
Source: MLS Property Information Network (MLS PIN)
MLS Number: 71902117
APN: NEWT-000042-000012-000010
- 17 Deforest Rd
- 68 Pierrepont Rd
- 416 Grove St Unit A3
- 141 Cornell St
- 45 Moulton St
- 68 Evergreen Ave Unit B
- 27 Boulevard Rd
- 2084 Washington St
- 12 Pine Ridge Rd
- 24 Aspen Ave
- 45 E Quinobequin Rd
- 25 Johnson Place
- 21 Johnson Place
- 1 Bow St
- 7 Johnson Place Unit 7
- 2 Rockwood Terrace Unit 2
- 100 Varick Rd
- 96 Glen Rd
- 56 Ridgeway Rd
- 65 Grove St
