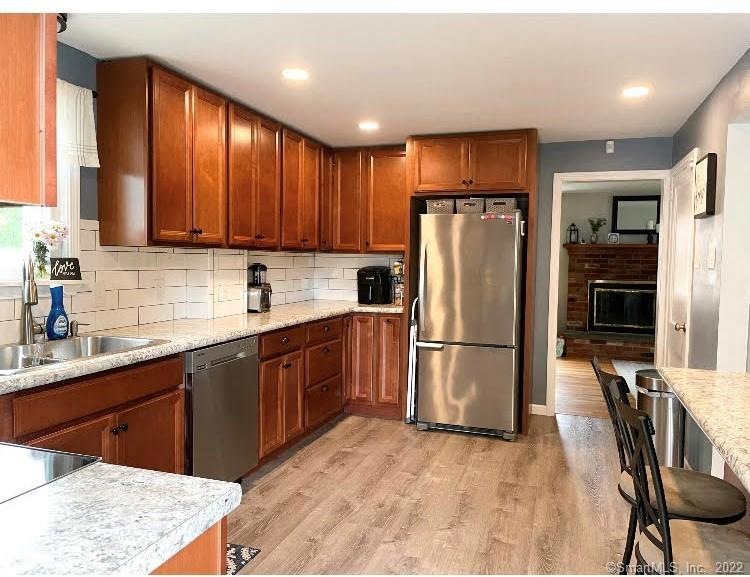
64 Dartmouth St Torrington, CT 06790
Highlights
- Cape Cod Architecture
- 1 Fireplace
- 2 Car Attached Garage
- Attic
- No HOA
- Storm Windows
About This Home
As of July 2021This is an adorable well maintained Cape home in a quiet neighborhood with so many wonderful updates. Original hard wood floors. New roof 2021, freshly painted exterior of house, new steel garage doors, and a new back patio, A fully fenced in back yard for your family and pets to enjoy don't miss out on this home. The first floor office possibly can be used as a third bedroom, playroom or den.
Last Agent to Sell the Property
Borla & Associates Real Estate License #RES.0766026 Listed on: 05/29/2021
Home Details
Home Type
- Single Family
Est. Annual Taxes
- $3,892
Year Built
- Built in 1941
Lot Details
- 0.29 Acre Lot
- Open Lot
- Cleared Lot
- Property is zoned R10S
Home Design
- Cape Cod Architecture
- Concrete Foundation
- Frame Construction
- Asphalt Shingled Roof
- Wood Siding
- Clap Board Siding
Interior Spaces
- 1,331 Sq Ft Home
- 1 Fireplace
- Storage In Attic
Kitchen
- Electric Range
- Microwave
- Dishwasher
- Disposal
Bedrooms and Bathrooms
- 2 Bedrooms
Laundry
- Dryer
- Washer
Basement
- Walk-Out Basement
- Basement Fills Entire Space Under The House
- Laundry in Basement
Home Security
- Storm Windows
- Storm Doors
Parking
- 2 Car Attached Garage
- Private Driveway
Schools
- Torrington High School
Utilities
- Window Unit Cooling System
- Baseboard Heating
- Heating System Uses Oil
- Electric Water Heater
- Fuel Tank Located in Basement
Additional Features
- Shed
- Property is near shops
Community Details
- No Home Owners Association
Ownership History
Purchase Details
Purchase Details
Purchase Details
Home Financials for this Owner
Home Financials are based on the most recent Mortgage that was taken out on this home.Purchase Details
Home Financials for this Owner
Home Financials are based on the most recent Mortgage that was taken out on this home.Purchase Details
Similar Homes in Torrington, CT
Home Values in the Area
Average Home Value in this Area
Purchase History
| Date | Type | Sale Price | Title Company |
|---|---|---|---|
| Warranty Deed | $209,032 | None Available | |
| Warranty Deed | -- | None Available | |
| Warranty Deed | $220,000 | None Available | |
| Deed | $103,000 | -- | |
| Quit Claim Deed | -- | -- |
Mortgage History
| Date | Status | Loan Amount | Loan Type |
|---|---|---|---|
| Previous Owner | $220,000 | Negative Amortization | |
| Previous Owner | $92,700 | New Conventional |
Property History
| Date | Event | Price | Change | Sq Ft Price |
|---|---|---|---|---|
| 07/30/2021 07/30/21 | Sold | $220,000 | +4.8% | $165 / Sq Ft |
| 05/29/2021 05/29/21 | For Sale | $210,000 | +103.9% | $158 / Sq Ft |
| 06/13/2016 06/13/16 | Sold | $103,000 | -6.3% | $77 / Sq Ft |
| 04/28/2016 04/28/16 | Pending | -- | -- | -- |
| 04/19/2016 04/19/16 | For Sale | $109,900 | -- | $83 / Sq Ft |
Tax History Compared to Growth
Tax History
| Year | Tax Paid | Tax Assessment Tax Assessment Total Assessment is a certain percentage of the fair market value that is determined by local assessors to be the total taxable value of land and additions on the property. | Land | Improvement |
|---|---|---|---|---|
| 2024 | $4,736 | $98,720 | $23,760 | $74,960 |
| 2023 | $4,735 | $98,720 | $23,760 | $74,960 |
| 2022 | $4,119 | $87,370 | $23,760 | $63,610 |
| 2021 | $3,892 | $84,290 | $23,760 | $60,530 |
| 2020 | $3,892 | $84,290 | $23,760 | $60,530 |
| 2019 | $3,589 | $77,730 | $29,190 | $48,540 |
| 2018 | $3,589 | $77,730 | $29,190 | $48,540 |
| 2017 | $3,556 | $77,730 | $29,190 | $48,540 |
| 2016 | $3,556 | $77,730 | $29,190 | $48,540 |
| 2015 | $3,556 | $77,730 | $29,190 | $48,540 |
| 2014 | $3,878 | $106,770 | $40,650 | $66,120 |
Agents Affiliated with this Home
-
Linda Ganem

Seller's Agent in 2021
Linda Ganem
Borla & Associates Real Estate
(860) 480-0798
20 in this area
71 Total Sales
-
Heather Blais

Buyer's Agent in 2021
Heather Blais
RE/MAX
(413) 544-0914
2 in this area
168 Total Sales
-
Joanne Donne

Seller's Agent in 2016
Joanne Donne
The Washington Agency
(860) 986-6683
259 in this area
361 Total Sales
Map
Source: SmartMLS
MLS Number: 170405106
APN: TORR-000124-000009-000008
- 108 Dartmouth St
- 171 Charles St
- 11 Charles St
- 30 Roulin St
- 12 Garden St
- 96 Edward Ave
- 598 E Main St
- 70 Adelaide Terrace
- 337 Charles St
- 0 Lisle St
- 22 Hillside Ave
- 0 E Elm St
- 100 Concord Rd
- 92 Yorkshire St
- 195 E Pearl St
- 100 Ridgebrook Rd
- 33 Patterson St
- 00 Winthrop St & E Elm St
- 177 Lisle St Unit 5
- 113 E Pearl St
