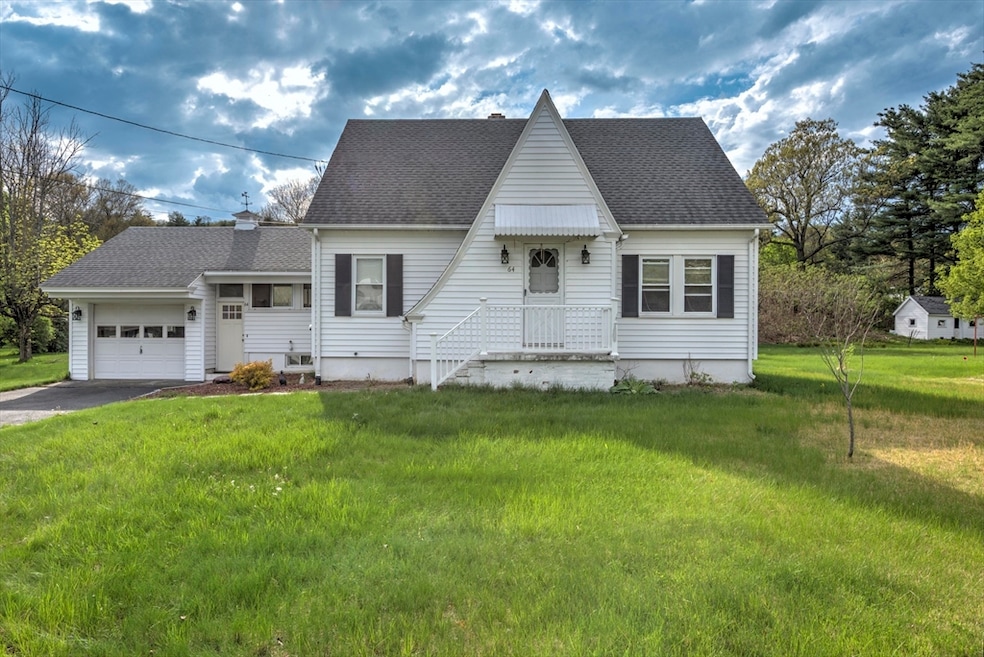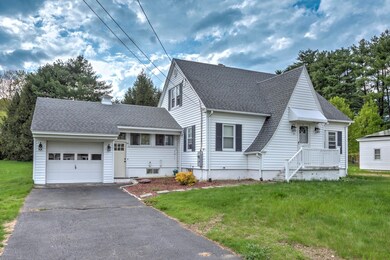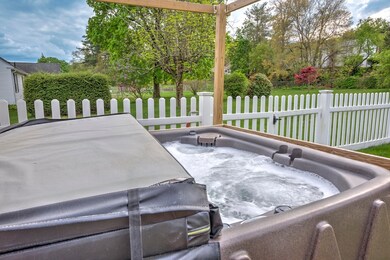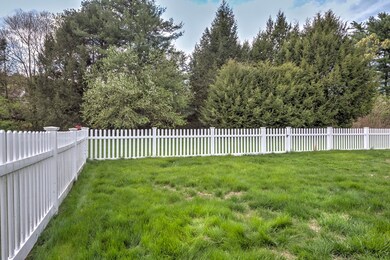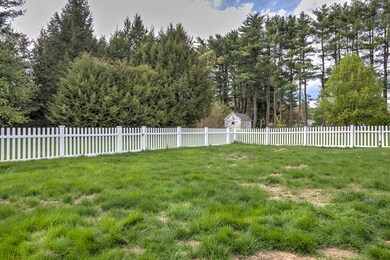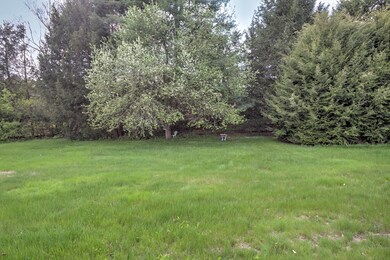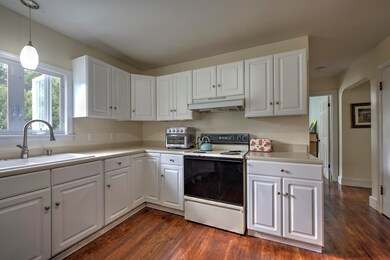
Highlights
- Cape Cod Architecture
- Wood Flooring
- Mud Room
- Property is near public transit
- Main Floor Primary Bedroom
- No HOA
About This Home
As of June 2025OFFER DEADLINE MAY 18th 8PM: Eye-catching, atypical and beautiful gable-end facade at this wonderful Cape. Nearly an acre with this idyllic setting-- park-like flat grassy yard backing up to mature trees for privacy and gatherings. 1 bedroom downstairs and 2 upstairs in this sweet home with 5 archways original to the home (even in primary bedroom) -- architectural details from a bygone era and still in exquisite condition. Pretty wood floors all over, formal dining room and spacious living room. Kitchen with ample cabinets and loads of countertop space. Full bathroom with recent updates and 2nd floor half bath near both bedrooms. First-rate Buderus hot water boiler and water heater-- plus a newer large breaker electrical panel. Plenty of space in this dry basement to finish a room for an in-home office or game room. Interior newly painted nearly everywhere. Vinyl windows. Huge breezeway would be a great office--or a place for kitchen to expand into easily.
Home Details
Home Type
- Single Family
Est. Annual Taxes
- $4,054
Year Built
- Built in 1956
Lot Details
- 0.8 Acre Lot
- Fenced Yard
- Fenced
- Level Lot
Parking
- 1 Car Attached Garage
- Side Facing Garage
- Open Parking
Home Design
- Cape Cod Architecture
- Block Foundation
- Frame Construction
- Shingle Roof
Interior Spaces
- 1,438 Sq Ft Home
- Insulated Windows
- Mud Room
- Wood Flooring
Bedrooms and Bathrooms
- 3 Bedrooms
- Primary Bedroom on Main
Basement
- Walk-Out Basement
- Basement Fills Entire Space Under The House
- Laundry in Basement
Utilities
- Window Unit Cooling System
- 1 Heating Zone
- Heating System Uses Oil
- Water Heater
Additional Features
- Bulkhead
- Property is near public transit
Listing and Financial Details
- Assessor Parcel Number 3419304
Community Details
Overview
- No Home Owners Association
Recreation
- Jogging Path
Ownership History
Purchase Details
Home Financials for this Owner
Home Financials are based on the most recent Mortgage that was taken out on this home.Purchase Details
Home Financials for this Owner
Home Financials are based on the most recent Mortgage that was taken out on this home.Purchase Details
Home Financials for this Owner
Home Financials are based on the most recent Mortgage that was taken out on this home.Similar Homes in Ware, MA
Home Values in the Area
Average Home Value in this Area
Purchase History
| Date | Type | Sale Price | Title Company |
|---|---|---|---|
| Deed | $365,000 | -- | |
| Not Resolvable | $224,900 | None Available | |
| Fiduciary Deed | $132,000 | None Available | |
| Fiduciary Deed | $132,000 | None Available |
Mortgage History
| Date | Status | Loan Amount | Loan Type |
|---|---|---|---|
| Previous Owner | $125,000 | Purchase Money Mortgage |
Property History
| Date | Event | Price | Change | Sq Ft Price |
|---|---|---|---|---|
| 06/30/2025 06/30/25 | Sold | $365,000 | +9.0% | $254 / Sq Ft |
| 05/19/2025 05/19/25 | Pending | -- | -- | -- |
| 05/10/2025 05/10/25 | For Sale | $335,000 | +49.0% | $233 / Sq Ft |
| 01/22/2021 01/22/21 | Sold | $224,900 | 0.0% | $156 / Sq Ft |
| 12/15/2020 12/15/20 | Pending | -- | -- | -- |
| 12/03/2020 12/03/20 | For Sale | $224,900 | 0.0% | $156 / Sq Ft |
| 11/30/2020 11/30/20 | Pending | -- | -- | -- |
| 11/07/2020 11/07/20 | For Sale | $224,900 | 0.0% | $156 / Sq Ft |
| 10/29/2020 10/29/20 | Pending | -- | -- | -- |
| 10/23/2020 10/23/20 | For Sale | $224,900 | +70.4% | $156 / Sq Ft |
| 09/17/2020 09/17/20 | Sold | $132,000 | -11.9% | $92 / Sq Ft |
| 05/25/2020 05/25/20 | Pending | -- | -- | -- |
| 05/12/2020 05/12/20 | For Sale | $149,900 | -- | $104 / Sq Ft |
Tax History Compared to Growth
Tax History
| Year | Tax Paid | Tax Assessment Tax Assessment Total Assessment is a certain percentage of the fair market value that is determined by local assessors to be the total taxable value of land and additions on the property. | Land | Improvement |
|---|---|---|---|---|
| 2025 | $4,054 | $269,200 | $47,200 | $222,000 |
| 2024 | $3,878 | $237,500 | $44,500 | $193,000 |
| 2023 | $3,706 | $214,700 | $38,300 | $176,400 |
| 2022 | $3,713 | $192,000 | $35,400 | $156,600 |
| 2021 | $3,600 | $178,400 | $35,400 | $143,000 |
| 2020 | $3,323 | $161,100 | $35,400 | $125,700 |
| 2019 | $3,256 | $161,100 | $35,400 | $125,700 |
| 2018 | $3,121 | $150,700 | $34,300 | $116,400 |
| 2017 | $3,070 | $147,800 | $38,600 | $109,200 |
| 2016 | $2,987 | $147,800 | $38,600 | $109,200 |
| 2015 | $2,904 | $147,800 | $38,600 | $109,200 |
| 2014 | $2,877 | $157,100 | $39,300 | $117,800 |
Agents Affiliated with this Home
-
A
Seller's Agent in 2025
Amy Heflin
Keller Williams Realty
-
V
Buyer's Agent in 2025
Vonnie Morris
Berkshire Hathaway HomeServices Commonwealth Real Estate
-
J
Seller's Agent in 2021
Jill Gravel
Gravel Real Estate Associates
-
S
Seller's Agent in 2020
Susan Lefebvre
HB Real Estate, LLC
Map
Source: MLS Property Information Network (MLS PIN)
MLS Number: 73372730
APN: WARE-000060-000000-000019
