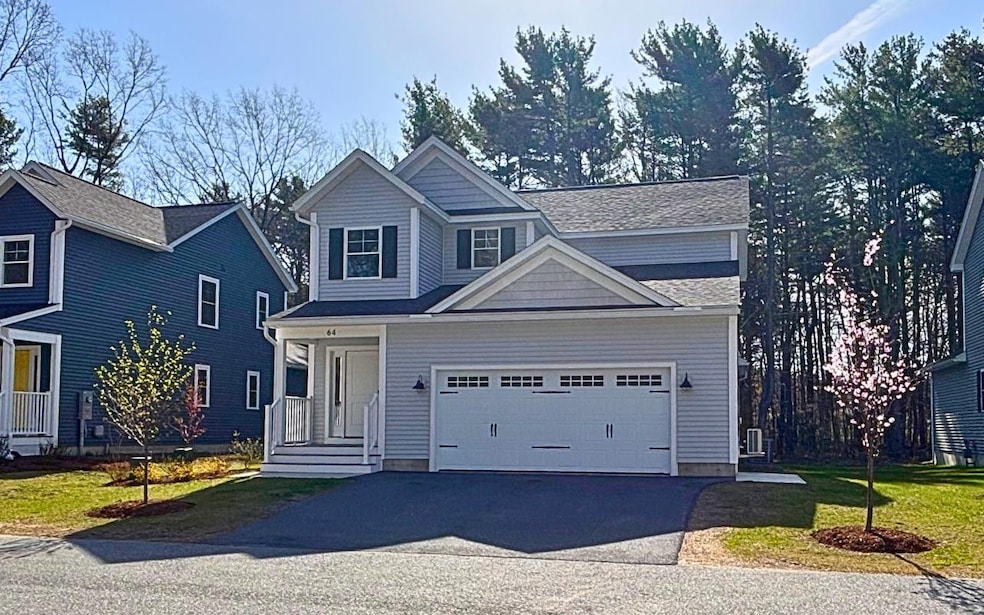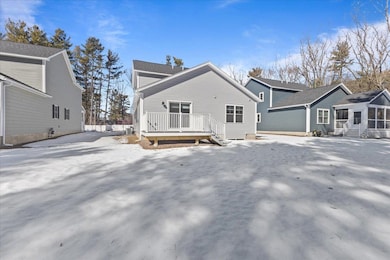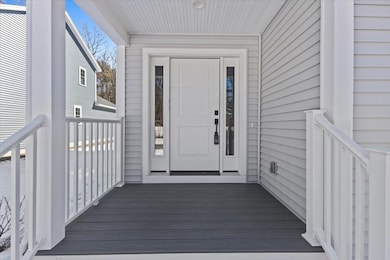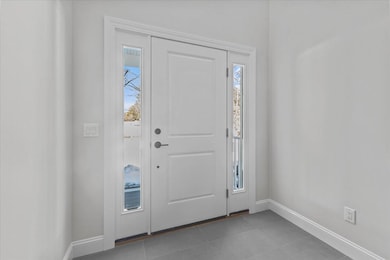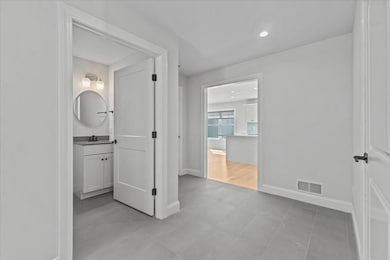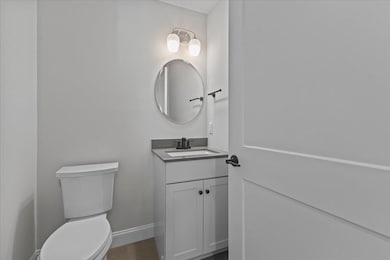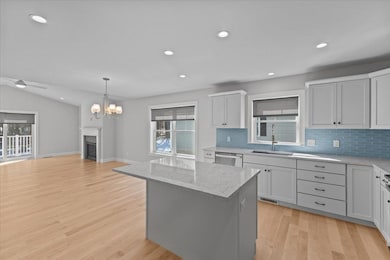
64 Ellie's Way Colchester, VT 05446
Estimated payment $4,815/month
Highlights
- New Construction
- Deck
- Main Floor Bedroom
- Carriage House
- Wood Flooring
- Open Floorplan
About This Home
*Modern Luxury in a Private Five-Home Community* Discover refined living in this beautifully designed carriage home, tucked away in an exclusive five-home enclave. With high-end finishes, an open-concept layout, and thoughtful touches throughout, this home blends modern style with everyday comfort. Inside, oak hw floors, custom metal railings, and oversized windows create a warm, light-filled atmosphere. The gourmet kitchen is a showpiece with quartz countertops, a striking blue glass backsplash, premium stainless steel appliances, and sleek white cabinetry—flowing effortlessly into the dining and living areas, perfect for hosting or relaxing. The living room features vaulted ceilings and a custom-designed fireplace, while a built-in wine cooler and custom cabinetry add sophistication. A first-floor primary suite offers a tranquil retreat with a spa inspired tiled shower, dual shower heads, and matte black finishes.Upstairs 2 add'l bedrooms + full bath provide flexible living space. The finished insulated garage is equipped with a heat pump, 220V EV hookup, and generous storage. Step outside to your private deck, surrounded by HOA-maintained grounds with lawn care and snow removal included for worry-free living. Add'l highlights include first-floor laundry, a whole-home humidifier, premium trim, and energy-efficient natural gas heating.Thoughtfully crafted for both elegance and ease, this home delivers exceptional quality and comfort in a truly special setting.
Listing Agent
Signature Properties of Vermont License #081.0001306 Listed on: 05/07/2025
Home Details
Home Type
- Single Family
Est. Annual Taxes
- $11,728
Year Built
- Built in 2025 | New Construction
Parking
- 2 Car Attached Garage
Home Design
- Carriage House
- Concrete Foundation
- Wood Frame Construction
- Architectural Shingle Roof
Interior Spaces
- Property has 2 Levels
- Ceiling Fan
- Gas Fireplace
- Natural Light
- Blinds
- Open Floorplan
- Storage
- Basement
- Interior Basement Entry
- Smart Thermostat
Kitchen
- Range Hood
- Dishwasher
- Wine Cooler
- Kitchen Island
Flooring
- Wood
- Carpet
- Ceramic Tile
Bedrooms and Bathrooms
- 3 Bedrooms
- Main Floor Bedroom
- En-Suite Primary Bedroom
- En-Suite Bathroom
- Walk-In Closet
Laundry
- Laundry Room
- Laundry on main level
- Dryer
- Washer
Accessible Home Design
- Accessible Full Bathroom
- Hard or Low Nap Flooring
Utilities
- Central Air
- Humidifier
- Programmable Thermostat
- Underground Utilities
- Community Sewer or Septic
- High Speed Internet
Additional Features
- Deck
- Landscaped
Community Details
- Ellie's Way Subdivision
- Planned Unit Development
Map
Home Values in the Area
Average Home Value in this Area
Property History
| Date | Event | Price | Change | Sq Ft Price |
|---|---|---|---|---|
| 05/07/2025 05/07/25 | For Sale | $689,000 | -- | $308 / Sq Ft |
Similar Homes in Colchester, VT
Source: PrimeMLS
MLS Number: 5039782
- 77 Colchester Point Rd Unit 2
- 77 Colchester Point Rd Unit 1
- 245 Crossfield Dr
- 133 Pine Meadow Dr
- 136 Red Oak Dr
- 129 Norway Dr
- 143 Jen Barry Ln
- 314 Red Oak Dr
- 229 Grey Birch Dr
- 165 Tanglewood Dr
- 105 Casey Ln
- 63 Robin Rd
- 263 Holy Cross Rd
- 39 James Way
- 647 Church Rd
- 195 Don Mar Terrace
- 9 Marsh Ln
- 270 Heineberg Dr
- 1873 Colchester Point Rd
- 2069 North Ave
