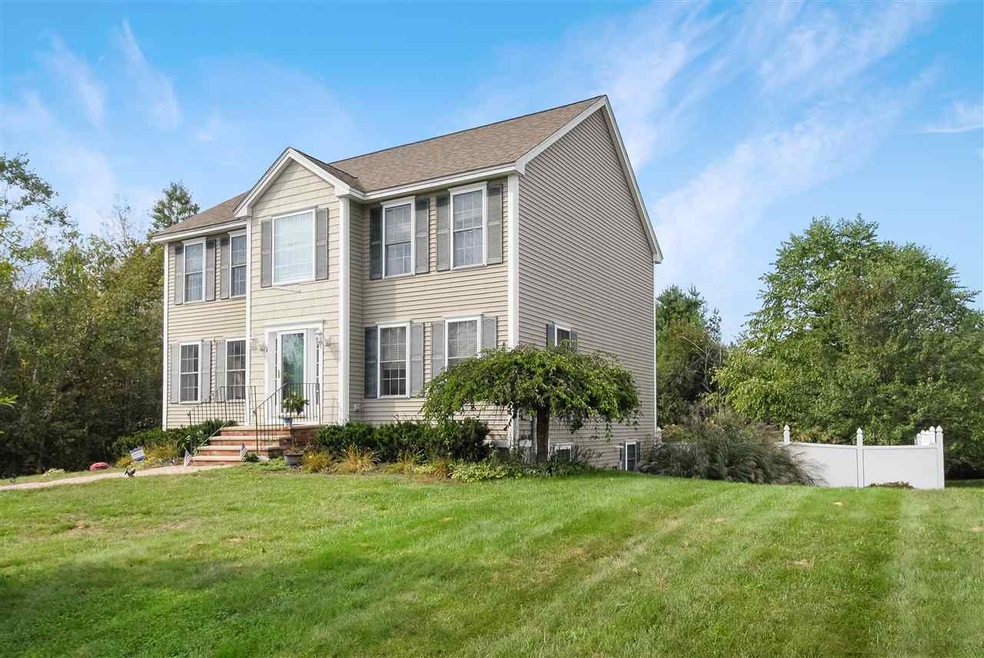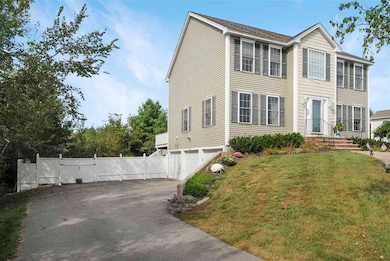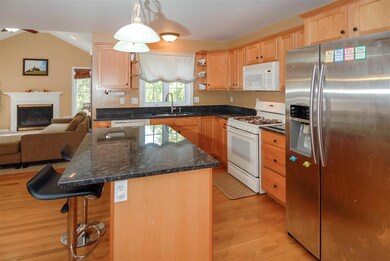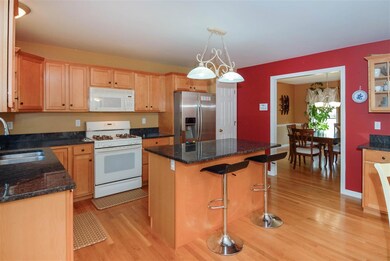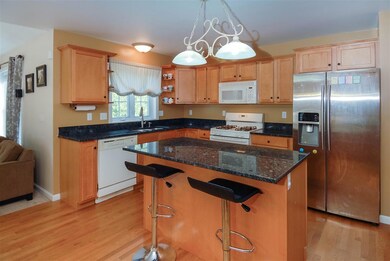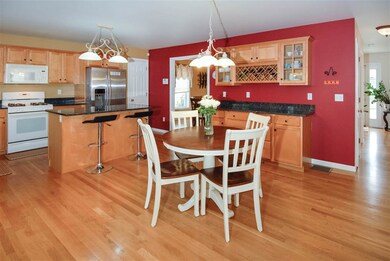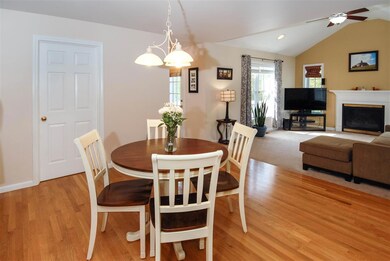
Estimated Value: $808,395
Highlights
- In Ground Pool
- Colonial Architecture
- Wooded Lot
- 1.69 Acre Lot
- Deck
- Wood Flooring
About This Home
As of December 2017Don't miss out on this beautiful home in one of Dover's most desirable neighborhoods. Features a Private Master Suite w/ample closets & an En Suite Oasis (soaker tub, double sinks, large shower) on upper floor, as well as 3 additional bedrooms and a full bath. The main level boasts hardwood floors & an open concept w/ sight lines from Kitchen (incl. island, granite counters, newer refrigerator) to the living room. The living room features a gas fireplace for those cold winter nights. The formal dining room off the kitchen provides ample room for entertaining. Two bonus rooms (office and playroom perhaps?) Laundry room, and a 1/2 Bath & door to the large deck complete the main level. The finished lower level features a family room and is great for entertaining. Other highlighted features include the oversized 3-stall garage, expanded driveway, lovely landscaping, fenced backyard and underground pool. Only minutes to the highway, Dover's shops and restaurants. This home is truly a pleasure to show!
Last Listed By
KW Coastal and Lakes & Mountains Realty License #069506 Listed on: 10/03/2017

Home Details
Home Type
- Single Family
Est. Annual Taxes
- $10,156
Year Built
- Built in 2003
Lot Details
- 1.69 Acre Lot
- Property is Fully Fenced
- Lot Sloped Up
- Irrigation
- Wooded Lot
- Property is zoned R-40
HOA Fees
- $17 Monthly HOA Fees
Parking
- 3 Car Direct Access Garage
- Tuck Under Parking
- Automatic Garage Door Opener
- Driveway
Home Design
- Colonial Architecture
- Concrete Foundation
- Wood Frame Construction
- Shingle Roof
- Vinyl Siding
Interior Spaces
- 2-Story Property
- Ceiling Fan
- Gas Fireplace
- Drapes & Rods
- Open Floorplan
Kitchen
- Microwave
- Dishwasher
Flooring
- Wood
- Carpet
- Ceramic Tile
Bedrooms and Bathrooms
- 4 Bedrooms
- En-Suite Primary Bedroom
- Walk-In Closet
Laundry
- Laundry on main level
- Dryer
- Washer
Partially Finished Basement
- Walk-Out Basement
- Basement Fills Entire Space Under The House
- Connecting Stairway
Home Security
- Home Security System
- Fire and Smoke Detector
Outdoor Features
- In Ground Pool
- Deck
Schools
- Woodman Park Elementary School
- Dover Middle School
- Dover High School
Utilities
- Heating System Uses Natural Gas
- 200+ Amp Service
- Liquid Propane Gas Water Heater
Community Details
- Association fees include landscaping, trash
Listing and Financial Details
- Legal Lot and Block F-2 / A000
- 26% Total Tax Rate
Ownership History
Purchase Details
Home Financials for this Owner
Home Financials are based on the most recent Mortgage that was taken out on this home.Purchase Details
Home Financials for this Owner
Home Financials are based on the most recent Mortgage that was taken out on this home.Purchase Details
Home Financials for this Owner
Home Financials are based on the most recent Mortgage that was taken out on this home.Similar Homes in Dover, NH
Home Values in the Area
Average Home Value in this Area
Purchase History
| Date | Buyer | Sale Price | Title Company |
|---|---|---|---|
| Mastrobasttist Michelle B | $405,000 | -- | |
| Mastrobasttist Michelle B | $405,000 | -- | |
| Lee Deborah A | $370,000 | -- | |
| Lee Deborah A | $370,000 | -- | |
| Mills Thomas J | $342,700 | -- | |
| Mills Thomas J | $342,700 | -- |
Mortgage History
| Date | Status | Borrower | Loan Amount |
|---|---|---|---|
| Open | Mastrobattista Michelle B | $375,675 | |
| Closed | Mastrobasttist Michelle B | $390,521 | |
| Previous Owner | Mills Thomas J | $46,000 | |
| Previous Owner | Mills Thomas J | $32,270 |
Property History
| Date | Event | Price | Change | Sq Ft Price |
|---|---|---|---|---|
| 12/05/2017 12/05/17 | Sold | $405,000 | +1.5% | $140 / Sq Ft |
| 10/03/2017 10/03/17 | For Sale | $399,000 | +7.8% | $138 / Sq Ft |
| 04/12/2013 04/12/13 | Sold | $370,000 | 0.0% | $128 / Sq Ft |
| 03/12/2013 03/12/13 | Pending | -- | -- | -- |
| 01/24/2013 01/24/13 | For Sale | $370,000 | -- | $128 / Sq Ft |
Tax History Compared to Growth
Tax History
| Year | Tax Paid | Tax Assessment Tax Assessment Total Assessment is a certain percentage of the fair market value that is determined by local assessors to be the total taxable value of land and additions on the property. | Land | Improvement |
|---|---|---|---|---|
| 2024 | $12,790 | $703,900 | $169,800 | $534,100 |
| 2023 | $12,123 | $648,300 | $179,300 | $469,000 |
| 2022 | $11,668 | $588,100 | $169,800 | $418,300 |
| 2021 | $10,959 | $505,000 | $141,500 | $363,500 |
| 2020 | $10,678 | $429,700 | $127,400 | $302,300 |
| 2019 | $10,668 | $423,500 | $127,400 | $296,100 |
| 2018 | $10,501 | $421,400 | $122,700 | $298,700 |
| 2017 | $10,834 | $418,800 | $122,200 | $296,600 |
| 2016 | $10,156 | $386,300 | $106,200 | $280,100 |
| 2015 | $9,819 | $369,000 | $95,600 | $273,400 |
| 2014 | $9,598 | $369,000 | $95,600 | $273,400 |
| 2011 | $8,779 | $349,500 | $106,400 | $243,100 |
Agents Affiliated with this Home
-
Danica Billado

Seller's Agent in 2017
Danica Billado
KW Coastal and Lakes & Mountains Realty
(603) 969-5760
15 in this area
174 Total Sales
-
Chelsea Moore
C
Buyer's Agent in 2017
Chelsea Moore
Red Post Realty
(603) 969-6885
15 in this area
81 Total Sales
-
William Somerset
W
Seller's Agent in 2013
William Somerset
Somerset Group Real Estate
(603) 512-5971
7 in this area
95 Total Sales
-
Elaine Engelhardt
E
Buyer's Agent in 2013
Elaine Engelhardt
Engel & Volkers Portsmouth
(603) 502-7791
6 Total Sales
Map
Source: PrimeMLS
MLS Number: 4662004
APN: DOVR-000023-A000000-000040F
- 121 Emerald Ln
- 19 Westwood Cir
- 284 Tolend Rd
- 42 Taylor Rd
- 0 Tolend Rd
- 10 Moss Ln
- Lot 9 Emerson Ridge Unit 9
- Lot 4 Emerson Ridge Unit 4
- 2 Trestle Way
- 11 Footbridge Ln
- 25 County Farm Rd
- 204 Silver St
- 80 Glenwood Ave
- 9 Hartswood Rd
- 12 Zeland Dr
- 11-2 Porch Light Dr Unit 2
- 150 Boxwood Ln
- 8 Wedgewood Rd
- 57 Rutland St
- 20 Belknap St Unit 24
- 64 Ezras Way
- 20 Susannahs Crossing
- 12 Susannahs Crossing
- 28 Susannahs Crossing
- 19 Susannahs Crossing
- 25 Susannahs Crossing
- 8 Susannahs Crossing
- 27 Susannahs Crossing
- 32 Susannahs Crossing
- 32 Susannahs Crossing Unit S
- 75 Ezras Way
- 31 Susannahs Crossing
- 78 Ezras Way
- 4 Susannahs Crossing
- 7 Susannahs Crossing
- 34 Susannahs Crossing
- 33 Susannah's Crossing
- 80 Ezras Way
- 3 Susannahs Crossing
- 77 Ezras Way
