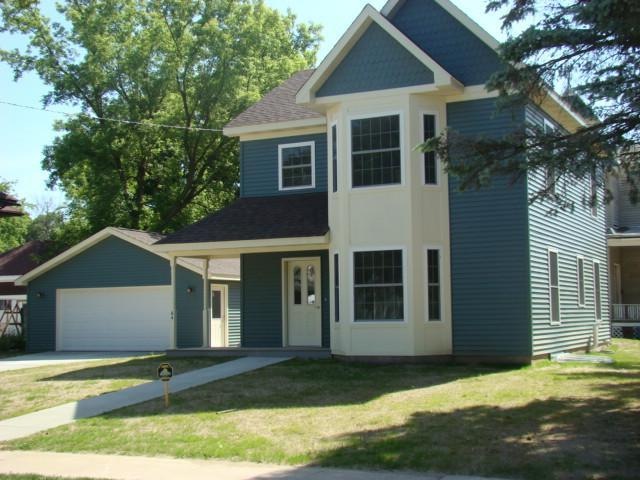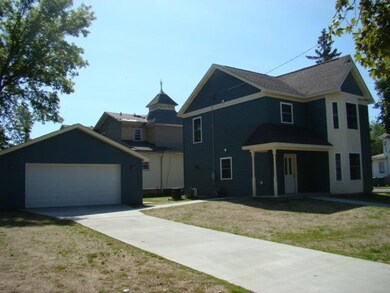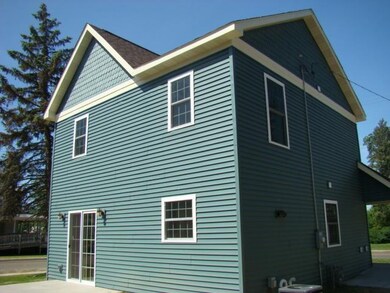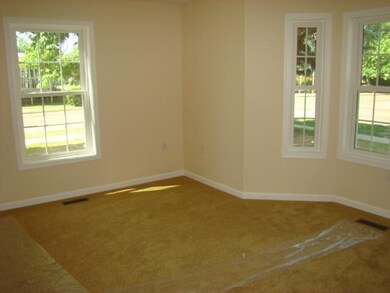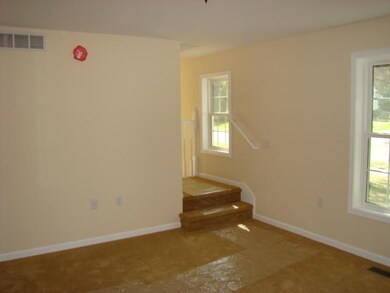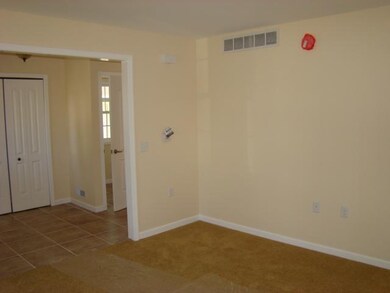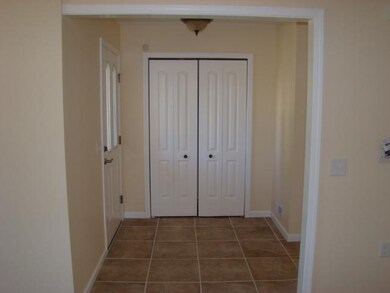
64 Fremont St Battle Creek, MI 49017
Estimated Value: $156,000 - $177,000
Highlights
- Living Room
- Accessible Bathroom
- Doors with lever handles
- Halls are 36 inches wide or more
- Accessible Kitchen
- 3-minute walk to Quaker Park
About This Home
As of July 2013(NSP HOME) REALTOR Bill Thompson 269-441-8196 www.troxelrealty.com NEW CONSTRUCTION! This NEW, beautiful 2 story home is move-in ready. All of the work has been done for you. New carpet, paint, appliances, windows, furnace, water heater, central air, alarm system and much, much more. Kitchen and bathrooms have quartz countertops and ceramic tile. New 2.5 car garage. Maintenance free vinyl siding. Take advantage of the NSP2 program on this one. This home must be purchased as owner occupied. Buyer must also meet NSP2 guidelines.
Last Agent to Sell the Property
Coldwell Banker Morehart Realty License #6506038537 Listed on: 06/04/2012

Last Buyer's Agent
Gail Mahnke
Coldwell Banker Morehart Realty License #6501131675

Home Details
Home Type
- Single Family
Est. Annual Taxes
- $1,695
Year Built
- Built in 2012
Lot Details
- 8,712
Home Design
- Composition Roof
- Vinyl Siding
Interior Spaces
- 1,366 Sq Ft Home
- Living Room
- Dining Area
Kitchen
- Oven
- Microwave
- Dishwasher
Bedrooms and Bathrooms
- 3 Bedrooms
Accessible Home Design
- Accessible Bathroom
- Roll Under Sink
- Accessible Kitchen
- Halls are 36 inches wide or more
- Doors with lever handles
- Doors are 36 inches wide or more
Additional Features
- 8,712 Sq Ft Lot
- Cable TV Available
Ownership History
Purchase Details
Home Financials for this Owner
Home Financials are based on the most recent Mortgage that was taken out on this home.Purchase Details
Purchase Details
Purchase Details
Purchase Details
Purchase Details
Purchase Details
Similar Homes in Battle Creek, MI
Home Values in the Area
Average Home Value in this Area
Purchase History
| Date | Buyer | Sale Price | Title Company |
|---|---|---|---|
| Hall Delores E | $73,000 | None Available | |
| Calhoun County Land Bank Authority | $14,675 | None Available | |
| Gothberg Development Company Inc | -- | None Available | |
| Southern Michigan Bank & Trust | $84,000 | None Available | |
| Belous Andre | $95,000 | -- | |
| Northpointe Bank | $187,200 | -- | |
| Wilson | $85,000 | -- |
Mortgage History
| Date | Status | Borrower | Loan Amount |
|---|---|---|---|
| Open | Hall Delores E | $40,000 | |
| Previous Owner | Calhoun County Land Bank Authority | $30,720 |
Property History
| Date | Event | Price | Change | Sq Ft Price |
|---|---|---|---|---|
| 07/19/2013 07/19/13 | Sold | $73,000 | -11.0% | $53 / Sq Ft |
| 01/28/2013 01/28/13 | Pending | -- | -- | -- |
| 06/04/2012 06/04/12 | For Sale | $82,000 | -- | $60 / Sq Ft |
Tax History Compared to Growth
Tax History
| Year | Tax Paid | Tax Assessment Tax Assessment Total Assessment is a certain percentage of the fair market value that is determined by local assessors to be the total taxable value of land and additions on the property. | Land | Improvement |
|---|---|---|---|---|
| 2024 | $1,695 | $74,549 | $0 | $0 |
| 2023 | $1,938 | $63,879 | $0 | $0 |
| 2022 | $1,531 | $51,147 | $0 | $0 |
| 2021 | $1,828 | $47,566 | $0 | $0 |
| 2020 | $1,720 | $41,598 | $0 | $0 |
| 2019 | $1,713 | $41,882 | $0 | $0 |
| 2018 | $1,713 | $37,533 | $1,401 | $36,132 |
| 2017 | $1,660 | $37,456 | $0 | $0 |
| 2016 | $1,657 | $35,902 | $0 | $0 |
| 2015 | $1,713 | $36,320 | $0 | $0 |
| 2014 | $1,713 | $37,167 | $0 | $0 |
Agents Affiliated with this Home
-
William Thompson

Seller's Agent in 2013
William Thompson
Coldwell Banker Morehart Realty
(269) 832-3359
73 in this area
131 Total Sales
-
G
Buyer's Agent in 2013
Gail Mahnke
Coldwell Banker Morehart Realty
(269) 268-4663
17 in this area
21 Total Sales
Map
Source: Southwestern Michigan Association of REALTORS®
MLS Number: 12028793
APN: 5350-00-049-0
- 54 Rose St
- 114 Fremont St
- 20 Sherman Rd
- 26 Harvard St
- 168 Fremont St
- 286 Capital Ave NE
- 31 Orchard Place
- 25 Orchard Place
- 298 Capital Ave NE
- 192 Fremont St
- 28 Orchard Place
- 40 Poplar St
- 174 Cherry St
- 55 Poplar St
- 58 Emmett St E
- 48 Union St N
- 151 Union St N
- 132 Union St N
- 131 Mckinley Ave N
- 261 Emmett St E
