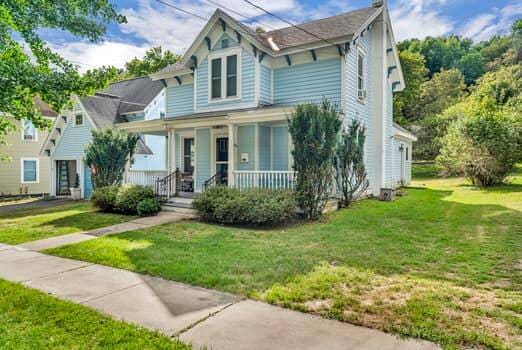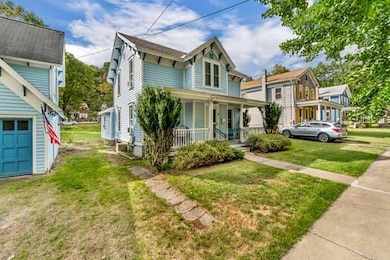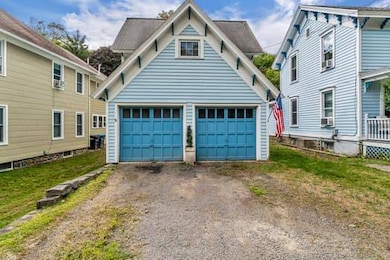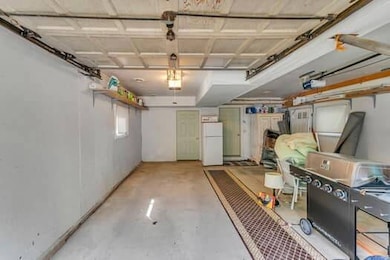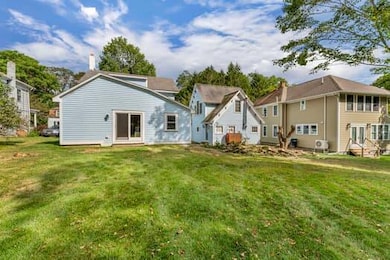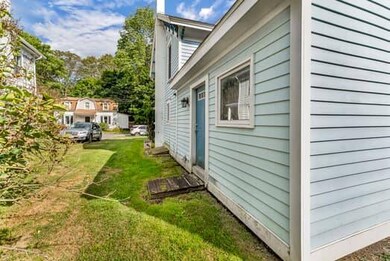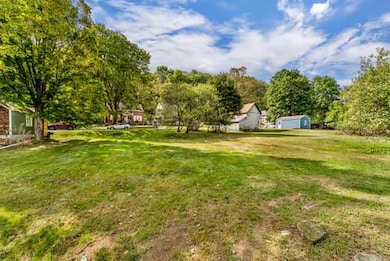64 Grove St Cooperstown, NY 13326
Estimated payment $2,685/month
Highlights
- Traditional Architecture
- Wood Flooring
- Granite Countertops
- Cooperstown Junior/Senior High School Rated 9+
- Main Floor Primary Bedroom
- Covered Patio or Porch
About This Home
A convenient village location on a quiet village street. Impeccable move-in condition. 3 Bedrooms each with its own bath. A large first floor BR is 11x13; two additional bedrooms are 13x15 and 11x11. All rooms have been recently redecorated and the house has had excellent maintenance. New wood siding and recently painted. The kitchen has granite countertops and new appliances. A laundry room/ pantry is conveniently located on the first floor. In addition to the main house there is a detached heated two car garage, built in 1994, with a lovely furnished, efficiency apartment above it. The apartment provides rental income or guest space for visitors and friends. Ad additional bonus is a deeded 0.12 acre separate lot (131.05-1-28.02) with frontage on Maple Street that is also included in the sale. The front porch is the perfect sitting spot for relaxing. The porch has new trex decking so maintenance is minimal. Walk to many village locations while enjoying the comfort of this beautiful home. Call for a visit and a viewing of this unique property.
Home Details
Home Type
- Single Family
Est. Annual Taxes
- $5,042
Year Renovated
- 2
Parking
- 2 Car Detached Garage
Home Design
- Traditional Architecture
- Frame Construction
- Asphalt Roof
- Wood Siding
Interior Spaces
- 1,603 Sq Ft Home
- 2-Story Property
- Entrance Foyer
- Family Room
- Living Room
- Dining Room
- Unfinished Basement
- Partial Basement
Kitchen
- Galley Kitchen
- Oven
- Microwave
- Dishwasher
- Granite Countertops
Flooring
- Wood
- Carpet
Bedrooms and Bathrooms
- 3 Bedrooms
- Primary Bedroom on Main
- En-Suite Primary Bedroom
- 3 Full Bathrooms
Laundry
- Laundry Room
- Dryer
- Washer
Utilities
- Cooling System Mounted To A Wall/Window
- Baseboard Heating
- Hot Water Heating System
- Heating System Uses Oil
- Heating System Uses Kerosene
- Water Heater
Additional Features
- Covered Patio or Porch
- 0.25 Acre Lot
Community Details
- Residential Community
Map
Home Values in the Area
Average Home Value in this Area
Tax History
| Year | Tax Paid | Tax Assessment Tax Assessment Total Assessment is a certain percentage of the fair market value that is determined by local assessors to be the total taxable value of land and additions on the property. | Land | Improvement |
|---|---|---|---|---|
| 2024 | $3,869 | $225,000 | $24,600 | $200,400 |
| 2023 | $4,832 | $225,000 | $24,600 | $200,400 |
| 2022 | $3,458 | $225,000 | $24,600 | $200,400 |
| 2021 | $3,388 | $225,000 | $24,600 | $200,400 |
| 2020 | $3,406 | $225,000 | $24,600 | $200,400 |
| 2019 | $2,649 | $225,000 | $24,600 | $200,400 |
| 2018 | $3,295 | $225,000 | $24,600 | $200,400 |
| 2017 | $3,253 | $225,000 | $24,600 | $200,400 |
| 2016 | $4,361 | $225,000 | $24,600 | $200,400 |
| 2015 | -- | $225,000 | $24,600 | $200,400 |
| 2014 | -- | $301,700 | $99,000 | $202,700 |
Property History
| Date | Event | Price | List to Sale | Price per Sq Ft |
|---|---|---|---|---|
| 08/28/2025 08/28/25 | Pending | -- | -- | -- |
| 08/22/2025 08/22/25 | For Sale | $429,000 | -- | $268 / Sq Ft |
Purchase History
| Date | Type | Sale Price | Title Company |
|---|---|---|---|
| Deed | $229,000 | Robert W. Birch |
Source: NY State MLS
MLS Number: 11561343
APN: 365001-131-005-0001-028-001-0000
- 24 Delaware St
- 26 Eagle St
- 42 Elm St
- 51 Chestnut St
- 17 Walnut St
- 47 Susquehanna Ave
- 202 Main St
- 44 Nelson Ave
- 1 Elm St
- 37 Nelson Ave
- 5 Pioneer St
- 0 County Highway 31 Unit R1618945
- 578 Greenough Rd
- 111 Haggerty Rd
- 139 Pheasant Run Rd
- L22.01 Beaver Meadow Rd
- 287 Pink St
- 00 Johnston South Rd
- 2163 County Highway 33
- 0 Glimmerglen Rd
