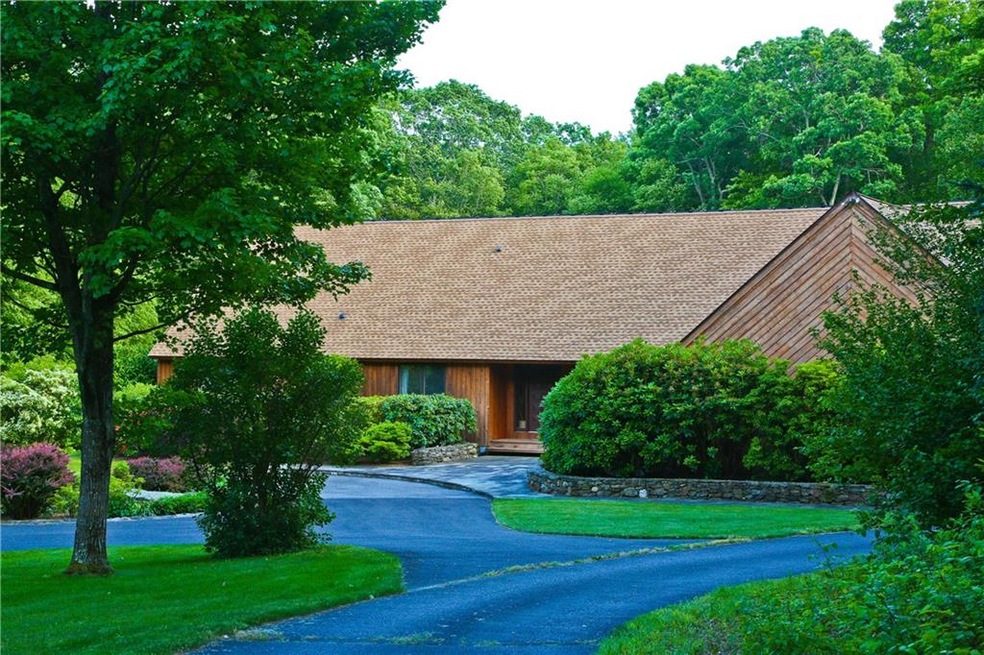
64 Hickory Ln Roxbury, CT 06783
Estimated Value: $983,000 - $1,673,000
Highlights
- Barn
- In Ground Pool
- Sub-Zero Refrigerator
- Shepaug Valley School Rated A-
- River Front
- 39.31 Acre Lot
About This Home
As of March 2017Located at the end of a cul de sac this private home is a sanctuary in the woods. Solar powered for a minimum of energy costs this mostly single level home features, central air & vacuum, hardwood floors throughout the first level, 2 fireplaces, 4 bedrooms with a first floor master & dressing area with direct access to a private deck. There is one guest bedroom upstairs with wall to wall carpet & a full bath. The kitchen has Corian counters, Sub-Zero and flows into into the family room with a granite fireplace & direct access to the deck. Beautiful grounds with perennial gardens & inground Gunite pool with a granite surround. There is also a barn with loft and generator. Over 39 acres which could be classified as PA-490 for a substantial tax break.
Last Agent to Sell the Property
Klemm Real Estate Inc License #REB.0755454 Listed on: 06/15/2016
Last Buyer's Agent
Cecelia Santillo
Klemm Real Estate Inc License #RES.0765830
Home Details
Home Type
- Single Family
Est. Annual Taxes
- $7,830
Year Built
- Built in 1978
Lot Details
- 39.31 Acre Lot
- River Front
- Cul-De-Sac
- Fruit Trees
Home Design
- Ranch Style House
- Wood Siding
- Vertical Siding
Interior Spaces
- 3,454 Sq Ft Home
- Central Vacuum
- 2 Fireplaces
- Thermal Windows
- Workshop
- Concrete Flooring
- Unfinished Basement
- Basement Fills Entire Space Under The House
Kitchen
- Built-In Oven
- Electric Cooktop
- Sub-Zero Refrigerator
- Dishwasher
- Compactor
Bedrooms and Bathrooms
- 5 Bedrooms
Attic
- Walkup Attic
- Partially Finished Attic
Parking
- 2 Car Attached Garage
- Parking Deck
- Gravel Driveway
Eco-Friendly Details
- Home Energy Rating Service (HERS) Rated Property
- Energy-Efficient Insulation
- Home Performance with ENERGY STAR
- Solar Heating System
- Heating system powered by active solar
Outdoor Features
- In Ground Pool
- Deck
- Exterior Lighting
Schools
- Booth Free Elementary School
- Regional District 12 High School
Farming
- Barn
Utilities
- Central Air
- Underground Utilities
- Power Generator
- Private Company Owned Well
- Electric Water Heater
- Cable TV Available
Community Details
Overview
- No Home Owners Association
Recreation
- Tennis Courts
- Community Playground
- Park
Ownership History
Purchase Details
Home Financials for this Owner
Home Financials are based on the most recent Mortgage that was taken out on this home.Similar Homes in Roxbury, CT
Home Values in the Area
Average Home Value in this Area
Purchase History
| Date | Buyer | Sale Price | Title Company |
|---|---|---|---|
| Northlea Partners Llp | $882,500 | -- | |
| Northlea Partners Llp | $882,500 | -- |
Mortgage History
| Date | Status | Borrower | Loan Amount |
|---|---|---|---|
| Open | Wilder James | $706,000 | |
| Previous Owner | Wilder James | $144,500 | |
| Previous Owner | Wilder James | $196,000 |
Property History
| Date | Event | Price | Change | Sq Ft Price |
|---|---|---|---|---|
| 03/13/2017 03/13/17 | Sold | $882,500 | -11.3% | $256 / Sq Ft |
| 02/11/2017 02/11/17 | Pending | -- | -- | -- |
| 06/15/2016 06/15/16 | For Sale | $995,000 | -- | $288 / Sq Ft |
Tax History Compared to Growth
Tax History
| Year | Tax Paid | Tax Assessment Tax Assessment Total Assessment is a certain percentage of the fair market value that is determined by local assessors to be the total taxable value of land and additions on the property. | Land | Improvement |
|---|---|---|---|---|
| 2024 | $8,420 | $668,220 | $190,680 | $477,540 |
| 2023 | $8,420 | $668,220 | $190,680 | $477,540 |
| 2022 | $8,419 | $552,080 | $195,020 | $357,060 |
| 2021 | $5,395 | $537,290 | $195,030 | $342,260 |
| 2020 | $4,995 | $537,290 | $195,030 | $342,260 |
| 2019 | $8,516 | $537,290 | $195,030 | $342,260 |
| 2018 | $4,906 | $592,360 | $250,100 | $342,260 |
| 2017 | $8,031 | $565,560 | $251,700 | $313,860 |
| 2016 | $7,748 | $565,560 | $251,700 | $313,860 |
| 2015 | $7,830 | $571,550 | $251,700 | $319,850 |
| 2014 | $7,659 | $571,550 | $251,700 | $319,850 |
Agents Affiliated with this Home
-
Tim Tierney

Seller's Agent in 2017
Tim Tierney
Klemm Real Estate Inc
(860) 671-0810
9 in this area
37 Total Sales
-
C
Buyer's Agent in 2017
Cecelia Santillo
Klemm Real Estate Inc
2 in this area
5 Total Sales
Map
Source: SmartMLS
MLS Number: L10144054
APN: ROXB-000034-000000-000035
- 88 Rucum Rd
- 67 Transylvania Rd
- 53 Transylvania Rd
- 22 Highmeadow Ln
- 257 Southbury Rd
- Lot 7 & Lot 8 Willow Brook Dr
- 373 Transylvania Rd
- 500 High Ridge Rd
- 32 Grassy Hill Rd
- 14 Roxbury Rd
- 258 Good Hill Rd
- 34 Clubhouse Dr Unit 23C
- 88 Mallory Rd
- 101 Railtree Hill Rd
- 332 Good Hill Rd
- 1 Woods Way Unit 118E
- 6 Deer Hill Ct
- 181 Railtree Hill Rd
- 55 Country Woods Ln
- 3 Inwood Ln
- 64 Hickory Ln
- 52 Hickory Ln
- 12 Acorn Hill
- 82 Transylvania Rd
- 11 Acorn Hill
- 92 Transylvania Rd
- 126 Transylvania Rd
- 116 Transylvania Rd
- 90 Transylvania Rd
- 98 Transylvania Rd
- 39 Hickory Ln
- 108 Transylvania Rd
- 118 Transylvania Rd
- 34 Hickory Ln
- 105 Transylvania Rd
- 74 Transylvania Rd
- 115 Transylvania Rd
- 89 Transylvania Rd
- 87 Rucum Rd
- 76 Transylvania Rd
