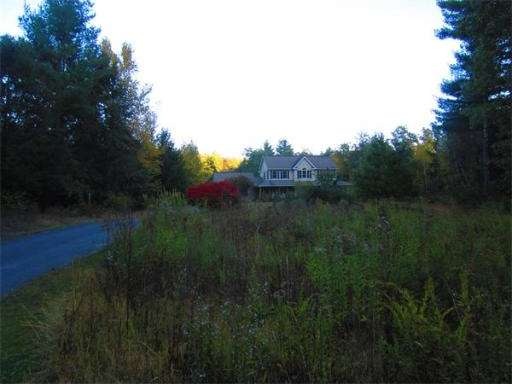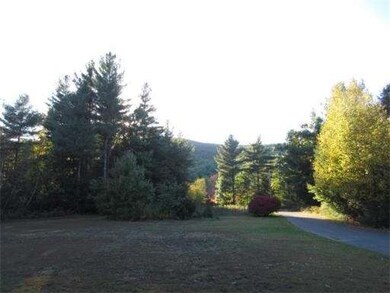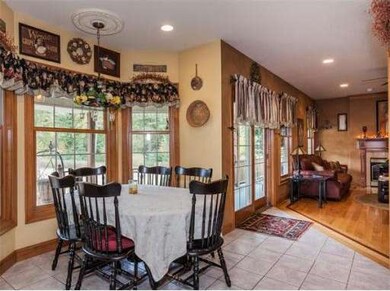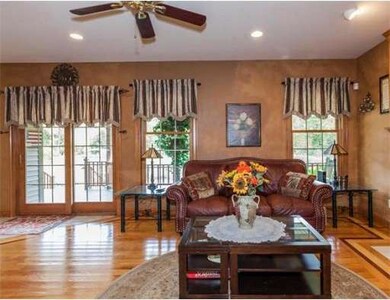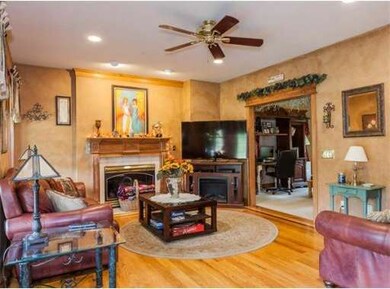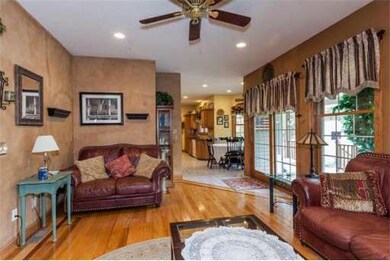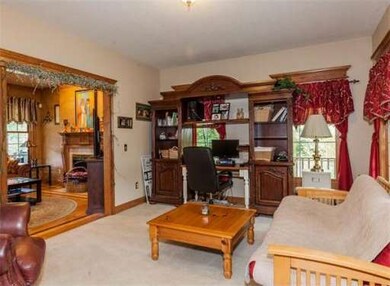
64 Honey Pot Rd Southwick, MA 01077
Southwick NeighborhoodAbout This Home
As of October 2023Stunning, Peaceful, Private and The ONE You Have Been Waiting For! Impeccable 4 Bedroom, 3 Bath Colonial with a Grandeur Wrap Around Porch set on 3 Private Acres, Surrounded by Conservation Land. Located in a Sought after Southwick Location. Detail Oriented from Top to Bottom. Porcelain Tile, Granite Countertops, Italian Marble Backsplash and Honey Oak Cabinets in Kitchen. Gorgeous Hardwood Flooring in the Dining Room and Family Room with Maple and Cherry Inlay. Amazing Master Bedroom with Hardwood Flooring, Tray Ceilings, and a Relaxing and Luxurious Master Bath. 1st Floor Laundry Room with Ceramic Tile and Set Tub. There is an Above Ground Pool with Deck and a Separate Large Shed for Storage of Lawn and Play Equipment. No Stone Was Left Unturned with the Construction of this Home. This is Truly Your Forever Home!
Last Buyer's Agent
Non Member
Non Member Office
Ownership History
Purchase Details
Home Financials for this Owner
Home Financials are based on the most recent Mortgage that was taken out on this home.Purchase Details
Home Financials for this Owner
Home Financials are based on the most recent Mortgage that was taken out on this home.Purchase Details
Purchase Details
Home Financials for this Owner
Home Financials are based on the most recent Mortgage that was taken out on this home.Map
Home Details
Home Type
Single Family
Est. Annual Taxes
$9,157
Year Built
2000
Lot Details
0
Listing Details
- Lot Description: Wooded, Paved Drive, Undrgrd.Stg.Tank, Level, Scenic View(s)
- Special Features: None
- Property Sub Type: Detached
- Year Built: 2000
Interior Features
- Has Basement: Yes
- Fireplaces: 1
- Primary Bathroom: Yes
- Number of Rooms: 9
- Amenities: Tennis Court, Park, Walk/Jog Trails, Golf Course, Medical Facility, University
- Electric: 220 Volts, Circuit Breakers
- Energy: Insulated Windows, Storm Windows, Insulated Doors, Storm Doors, Prog. Thermostat
- Flooring: Tile, Wall to Wall Carpet, Hardwood
- Insulation: Full
- Interior Amenities: Central Vacuum, Security System, Cable Available
- Basement: Full, Partially Finished, Interior Access, Bulkhead, Concrete Floor
- Bedroom 2: Second Floor
- Bedroom 3: Second Floor
- Bedroom 4: Second Floor
- Bathroom #1: First Floor
- Bathroom #2: Second Floor
- Bathroom #3: Second Floor
- Kitchen: First Floor
- Laundry Room: First Floor
- Living Room: First Floor
- Master Bedroom: Second Floor
- Master Bedroom Description: Closet - Walk-in, Flooring - Hardwood
- Dining Room: First Floor
- Family Room: First Floor
Exterior Features
- Construction: Frame
- Exterior: Vinyl
- Exterior Features: Porch, Deck, Patio, Covered Patio/Deck, Gutters, Storage Shed, Professional Landscaping, Decorative Lighting, Screens, Invisible Fence
- Foundation: Poured Concrete
Garage/Parking
- Garage Parking: Attached, Garage Door Opener, Side Entry
- Garage Spaces: 2
- Parking: Off-Street, Stone/Gravel, Paved Driveway
- Parking Spaces: 10
Utilities
- Cooling Zones: 2
- Heat Zones: 2
- Hot Water: Propane Gas, Tank
- Utility Connections: for Electric Range, for Electric Oven, for Electric Dryer, Washer Hookup
Condo/Co-op/Association
- HOA: No
Similar Homes in the area
Home Values in the Area
Average Home Value in this Area
Purchase History
| Date | Type | Sale Price | Title Company |
|---|---|---|---|
| Warranty Deed | $640,000 | None Available | |
| Warranty Deed | $375,000 | -- | |
| Deed | -- | -- | |
| Deed | $72,500 | -- |
Mortgage History
| Date | Status | Loan Amount | Loan Type |
|---|---|---|---|
| Open | $512,000 | Stand Alone Refi Refinance Of Original Loan | |
| Closed | $512,000 | Purchase Money Mortgage | |
| Previous Owner | $356,250 | New Conventional | |
| Previous Owner | $348,000 | No Value Available | |
| Previous Owner | $64,000 | No Value Available | |
| Previous Owner | $284,000 | No Value Available | |
| Previous Owner | $280,000 | No Value Available | |
| Previous Owner | $250,000 | Purchase Money Mortgage |
Property History
| Date | Event | Price | Change | Sq Ft Price |
|---|---|---|---|---|
| 10/27/2023 10/27/23 | Sold | $640,000 | +10.4% | $228 / Sq Ft |
| 09/12/2023 09/12/23 | Pending | -- | -- | -- |
| 09/07/2023 09/07/23 | For Sale | $579,900 | +54.6% | $207 / Sq Ft |
| 12/22/2014 12/22/14 | Sold | $375,000 | 0.0% | $134 / Sq Ft |
| 11/29/2014 11/29/14 | Pending | -- | -- | -- |
| 10/22/2014 10/22/14 | Off Market | $375,000 | -- | -- |
| 10/05/2014 10/05/14 | For Sale | $399,900 | -- | $143 / Sq Ft |
Tax History
| Year | Tax Paid | Tax Assessment Tax Assessment Total Assessment is a certain percentage of the fair market value that is determined by local assessors to be the total taxable value of land and additions on the property. | Land | Improvement |
|---|---|---|---|---|
| 2025 | $9,157 | $588,100 | $93,100 | $495,000 |
| 2024 | $8,671 | $560,500 | $82,000 | $478,500 |
| 2023 | $7,618 | $472,900 | $82,000 | $390,900 |
| 2022 | $7,317 | $430,900 | $74,800 | $356,100 |
| 2021 | $7,022 | $399,200 | $74,800 | $324,400 |
| 2020 | $182 | $414,600 | $74,800 | $339,800 |
| 2019 | $173 | $401,000 | $73,600 | $327,400 |
| 2018 | $7,018 | $401,000 | $73,600 | $327,400 |
| 2017 | $6,766 | $381,600 | $69,800 | $311,800 |
| 2016 | $6,525 | $381,600 | $69,800 | $311,800 |
| 2015 | $6,075 | $358,600 | $68,600 | $290,000 |
Source: MLS Property Information Network (MLS PIN)
MLS Number: 71753090
APN: SWIC-000003-000000-000019
- 1368 Granville Rd
- 4 Trillium Ln
- 0 Fox Hill Dr
- 7 Pondview Ln
- 5 Pondview Ln
- 61 Hastings Rd
- 2 Gableview
- 20 Ranch Club Rd
- 200 Hillside Rd
- 95 Alexander Place
- 112 Sunnyside Rd
- 674 Western Ave
- 432 Main Rd
- 997 Western Ave
- 62 Heggie Dr
- 419 Southwick Rd Unit F26
- 30 Patterson St
- 13 Sawgrass Ln
- 461 Southwick Rd
- 63 Granby Rd
