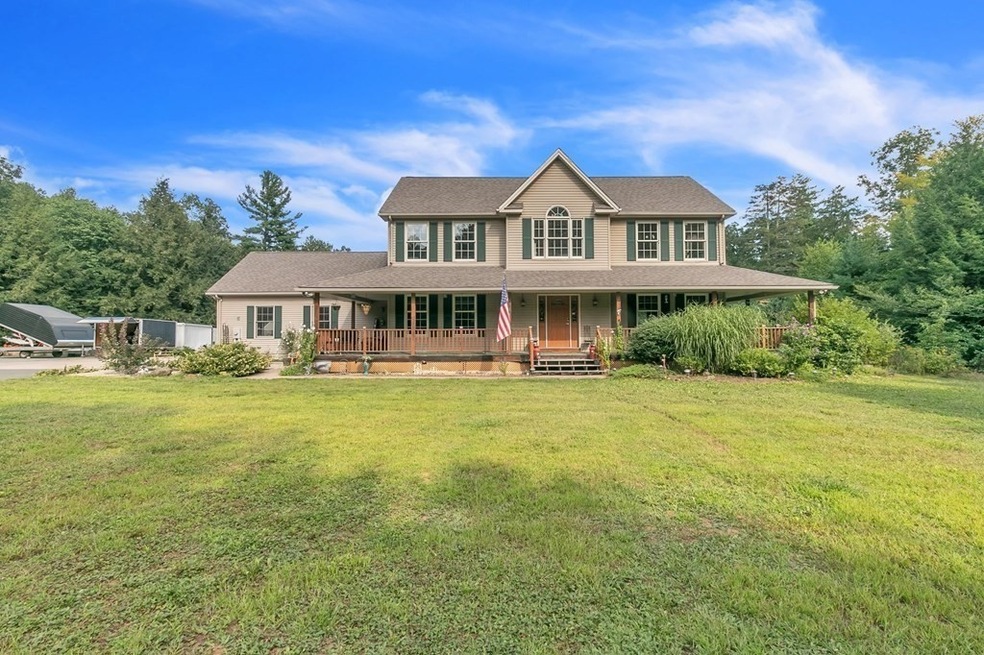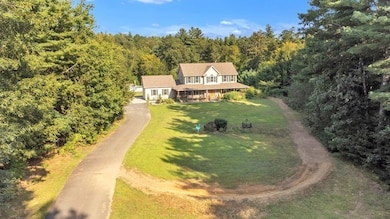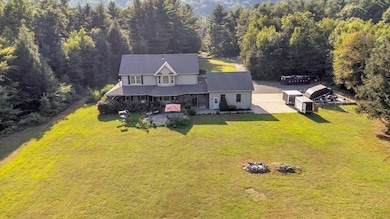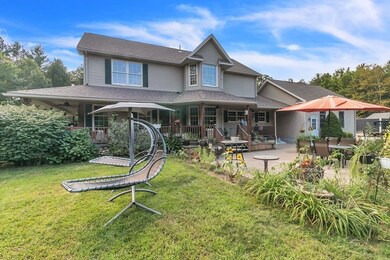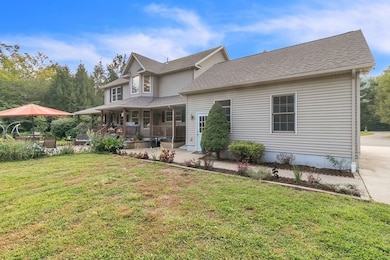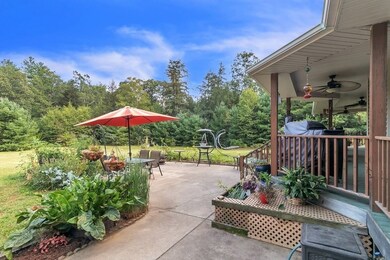
64 Honey Pot Rd Southwick, MA 01077
Southwick NeighborhoodHighlights
- Above Ground Pool
- Colonial Architecture
- Wood Flooring
- 3 Acre Lot
- Deck
- 1 Fireplace
About This Home
As of October 2023Welcome to serenity. This beautiful 4 bedroom colonial sits on a flat 3 acre lot that is almost entirely surrounded by conservation land. The home sits back with a long driveway adding privacy to the front. You can enjoy the sunrise or sunset from the wrap around porch and partake in various outdoor activities all year round because of what this location has to offer. As you enter the front door you'll notice a grand foyer, leading to either the dining room or sitting room. The kitchen has oak cabinets, granite countertops and is open to the family room. Family room is sizeable with gas fireplace and hardwood floors. The dining room has ample space to entertain, and is where the gorgeous woodwork really shines. First floor concludes with a 3/4 bath and mudroom with laundry. The primary bedroom upstairs has a walk-in closet and primary bath with soaking tub that overlooks the back yard. Basement is finished and is a great place to unwind. This one will make anyone feel at home
Home Details
Home Type
- Single Family
Est. Annual Taxes
- $7,618
Year Built
- Built in 2000
Lot Details
- 3 Acre Lot
- Near Conservation Area
- Property has an invisible fence for dogs
- Sprinkler System
- Cleared Lot
- Garden
Parking
- 2 Car Attached Garage
- Oversized Parking
- Open Parking
Home Design
- Colonial Architecture
- Frame Construction
- Shingle Roof
- Concrete Perimeter Foundation
Interior Spaces
- 2,804 Sq Ft Home
- Central Vacuum
- 1 Fireplace
- Finished Basement
- Basement Fills Entire Space Under The House
Kitchen
- Range
- Dishwasher
Flooring
- Wood
- Wall to Wall Carpet
- Laminate
- Ceramic Tile
Bedrooms and Bathrooms
- 4 Bedrooms
- Primary bedroom located on second floor
- 3 Full Bathrooms
Laundry
- Laundry on main level
- Washer and Electric Dryer Hookup
Outdoor Features
- Above Ground Pool
- Bulkhead
- Deck
- Patio
- Porch
Schools
- Woodland Elementary School
- Southwick-Tolla High School
Utilities
- Forced Air Heating and Cooling System
- 2 Cooling Zones
- 2 Heating Zones
- Heating System Uses Propane
- Natural Gas Connected
- Private Water Source
- Private Sewer
Community Details
- No Home Owners Association
Listing and Financial Details
- Assessor Parcel Number M:003 B:000 L:019,4007900
Ownership History
Purchase Details
Home Financials for this Owner
Home Financials are based on the most recent Mortgage that was taken out on this home.Purchase Details
Home Financials for this Owner
Home Financials are based on the most recent Mortgage that was taken out on this home.Purchase Details
Purchase Details
Home Financials for this Owner
Home Financials are based on the most recent Mortgage that was taken out on this home.Map
Similar Homes in Southwick, MA
Home Values in the Area
Average Home Value in this Area
Purchase History
| Date | Type | Sale Price | Title Company |
|---|---|---|---|
| Warranty Deed | $640,000 | None Available | |
| Warranty Deed | $375,000 | -- | |
| Deed | -- | -- | |
| Deed | $72,500 | -- |
Mortgage History
| Date | Status | Loan Amount | Loan Type |
|---|---|---|---|
| Open | $512,000 | Stand Alone Refi Refinance Of Original Loan | |
| Closed | $512,000 | Purchase Money Mortgage | |
| Previous Owner | $356,250 | New Conventional | |
| Previous Owner | $348,000 | No Value Available | |
| Previous Owner | $64,000 | No Value Available | |
| Previous Owner | $284,000 | No Value Available | |
| Previous Owner | $280,000 | No Value Available | |
| Previous Owner | $250,000 | Purchase Money Mortgage |
Property History
| Date | Event | Price | Change | Sq Ft Price |
|---|---|---|---|---|
| 10/27/2023 10/27/23 | Sold | $640,000 | +10.4% | $228 / Sq Ft |
| 09/12/2023 09/12/23 | Pending | -- | -- | -- |
| 09/07/2023 09/07/23 | For Sale | $579,900 | +54.6% | $207 / Sq Ft |
| 12/22/2014 12/22/14 | Sold | $375,000 | 0.0% | $134 / Sq Ft |
| 11/29/2014 11/29/14 | Pending | -- | -- | -- |
| 10/22/2014 10/22/14 | Off Market | $375,000 | -- | -- |
| 10/05/2014 10/05/14 | For Sale | $399,900 | -- | $143 / Sq Ft |
Tax History
| Year | Tax Paid | Tax Assessment Tax Assessment Total Assessment is a certain percentage of the fair market value that is determined by local assessors to be the total taxable value of land and additions on the property. | Land | Improvement |
|---|---|---|---|---|
| 2025 | $9,157 | $588,100 | $93,100 | $495,000 |
| 2024 | $8,671 | $560,500 | $82,000 | $478,500 |
| 2023 | $7,618 | $472,900 | $82,000 | $390,900 |
| 2022 | $7,317 | $430,900 | $74,800 | $356,100 |
| 2021 | $7,022 | $399,200 | $74,800 | $324,400 |
| 2020 | $182 | $414,600 | $74,800 | $339,800 |
| 2019 | $173 | $401,000 | $73,600 | $327,400 |
| 2018 | $7,018 | $401,000 | $73,600 | $327,400 |
| 2017 | $6,766 | $381,600 | $69,800 | $311,800 |
| 2016 | $6,525 | $381,600 | $69,800 | $311,800 |
| 2015 | $6,075 | $358,600 | $68,600 | $290,000 |
Source: MLS Property Information Network (MLS PIN)
MLS Number: 73156824
APN: SWIC-000003-000000-000019
- 1368 Granville Rd
- 4 Trillium Ln
- 0 Fox Hill Dr
- 7 Pondview Ln
- 5 Pondview Ln
- 61 Hastings Rd
- 2 Gableview
- 20 Ranch Club Rd
- 200 Hillside Rd
- 95 Alexander Place
- 112 Sunnyside Rd
- 674 Western Ave
- 432 Main Rd
- 997 Western Ave
- 62 Heggie Dr
- 419 Southwick Rd Unit F26
- 30 Patterson St
- 13 Sawgrass Ln
- 461 Southwick Rd
- 63 Granby Rd
