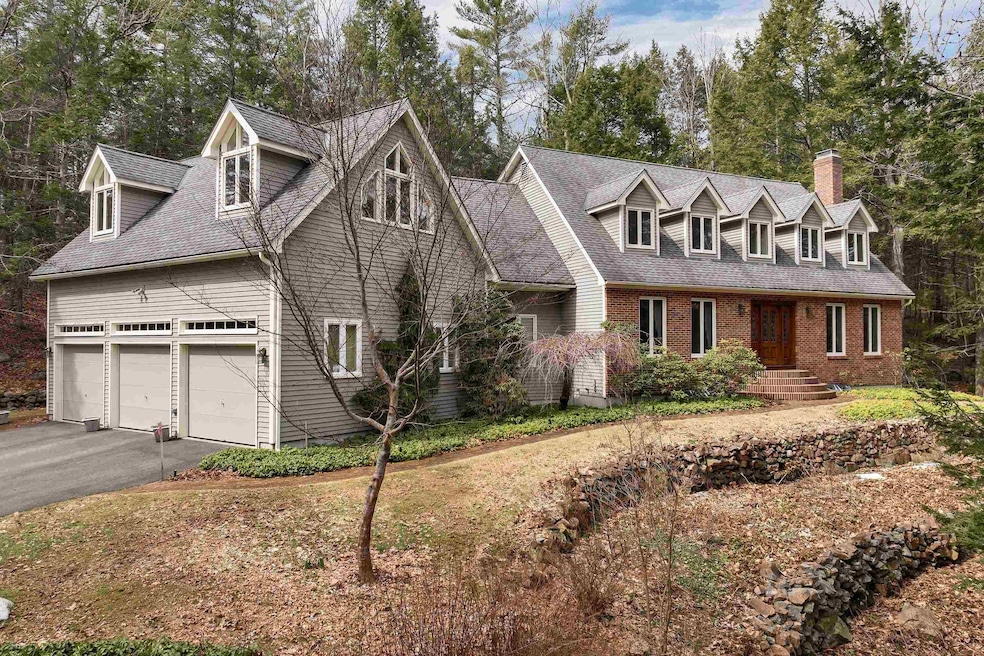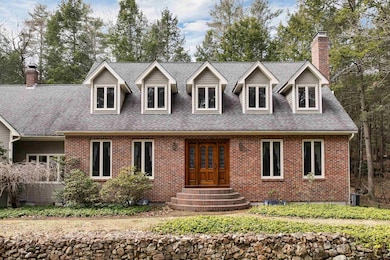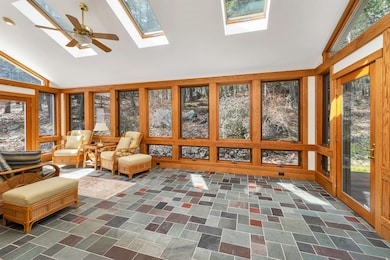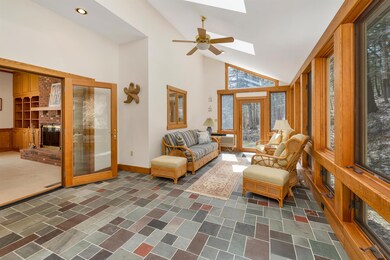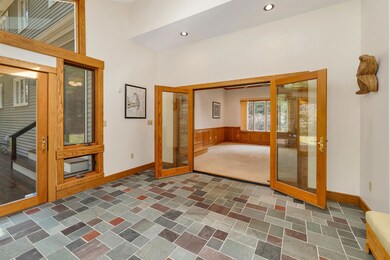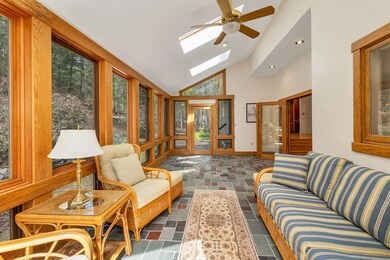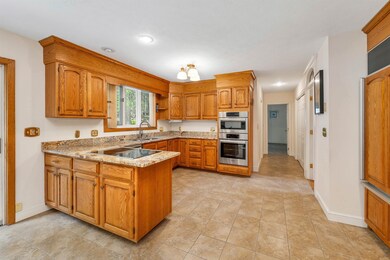
64 Horace Greeley Rd Amherst, NH 03031
Highlights
- 5.16 Acre Lot
- Cape Cod Architecture
- Recreation Room
- Wilkins Elementary School Rated A
- Deck
- Wooded Lot
About This Home
As of May 2025Spectacular brick front cape with attached 3 car garage. Large suite over the garage with with potential studio/bedroom. Vaulted ceiling fam room with large brick fireplace. Formal dining room, living room w/fireplace, fully applianced kitchen, and many custom built-in features. 3 season sunroom with skylights, loft area with skylights and built-ins. Super finished L.L. game room with wet bar, Large 3-bay garage with basement access. Mahogany deck and wired for portable generator. Private 5 acre lot with easy access to Manchester and the regional airport. Ready for occupancy .
Last Agent to Sell the Property
BHHS Verani Amherst License #004488 Listed on: 03/27/2025

Home Details
Home Type
- Single Family
Est. Annual Taxes
- $14,391
Year Built
- Built in 1987
Lot Details
- 5.16 Acre Lot
- Wooded Lot
- Property is zoned Northern Rural
Parking
- 3 Car Garage
Home Design
- Cape Cod Architecture
- Concrete Foundation
- Shingle Roof
Interior Spaces
- Property has 2 Levels
- Central Vacuum
- Cathedral Ceiling
- Ceiling Fan
- Skylights
- Wood Burning Fireplace
- Family Room
- Dining Room
- Den
- Recreation Room
- Basement
- Interior Basement Entry
- Laundry on main level
Kitchen
- Eat-In Kitchen
- <<microwave>>
- Dishwasher
- Disposal
Flooring
- Wood
- Carpet
- Slate Flooring
- Ceramic Tile
Bedrooms and Bathrooms
- 4 Bedrooms
- En-Suite Primary Bedroom
- Bathroom on Main Level
Home Security
- Home Security System
- Fire and Smoke Detector
Outdoor Features
- Deck
Schools
- Wilkins Elementary School
- Amherst Middle School
- Souhegan High School
Utilities
- Central Air
- Propane
- Well
- Septic Tank
- High Speed Internet
Listing and Financial Details
- Tax Lot 58-1
- Assessor Parcel Number 10
Ownership History
Purchase Details
Home Financials for this Owner
Home Financials are based on the most recent Mortgage that was taken out on this home.Purchase Details
Home Financials for this Owner
Home Financials are based on the most recent Mortgage that was taken out on this home.Similar Homes in Amherst, NH
Home Values in the Area
Average Home Value in this Area
Purchase History
| Date | Type | Sale Price | Title Company |
|---|---|---|---|
| Warranty Deed | $925,000 | None Available | |
| Warranty Deed | $925,000 | None Available | |
| Deed | $554,500 | -- | |
| Deed | $554,500 | -- |
Mortgage History
| Date | Status | Loan Amount | Loan Type |
|---|---|---|---|
| Open | $765,000 | Purchase Money Mortgage | |
| Closed | $765,000 | Purchase Money Mortgage | |
| Previous Owner | $382,300 | Stand Alone Refi Refinance Of Original Loan | |
| Previous Owner | $443,600 | Purchase Money Mortgage |
Property History
| Date | Event | Price | Change | Sq Ft Price |
|---|---|---|---|---|
| 05/08/2025 05/08/25 | Sold | $925,000 | -2.6% | $191 / Sq Ft |
| 04/12/2025 04/12/25 | Off Market | $950,000 | -- | -- |
| 04/07/2025 04/07/25 | Pending | -- | -- | -- |
| 03/27/2025 03/27/25 | For Sale | $950,000 | -- | $196 / Sq Ft |
Tax History Compared to Growth
Tax History
| Year | Tax Paid | Tax Assessment Tax Assessment Total Assessment is a certain percentage of the fair market value that is determined by local assessors to be the total taxable value of land and additions on the property. | Land | Improvement |
|---|---|---|---|---|
| 2024 | $14,391 | $627,600 | $176,000 | $451,600 |
| 2023 | $13,732 | $627,600 | $176,000 | $451,600 |
| 2022 | $13,261 | $627,600 | $176,000 | $451,600 |
| 2021 | $13,374 | $627,600 | $176,000 | $451,600 |
| 2020 | $12,825 | $450,300 | $141,100 | $309,200 |
| 2019 | $12,140 | $450,300 | $141,100 | $309,200 |
| 2018 | $12,262 | $450,300 | $141,100 | $309,200 |
| 2017 | $11,712 | $450,300 | $141,100 | $309,200 |
| 2016 | $11,303 | $450,300 | $141,100 | $309,200 |
| 2015 | $11,479 | $433,500 | $100,300 | $333,200 |
| 2014 | $11,557 | $433,500 | $100,300 | $333,200 |
| 2013 | $11,466 | $433,500 | $100,300 | $333,200 |
Agents Affiliated with this Home
-
James Spellman

Seller's Agent in 2025
James Spellman
BHHS Verani Amherst
(888) 723-0306
13 in this area
32 Total Sales
-
Lou Schwartz

Buyer's Agent in 2025
Lou Schwartz
Keller Williams Realty-Metropolitan
(603) 315-0157
1 in this area
10 Total Sales
Map
Source: PrimeMLS
MLS Number: 5033726
APN: AMHS-000010-000058-000001
- 24 Holly Hill Dr
- 10 Greenbriar Ln
- 16 Pulpit Run
- 13 Holly Hill Dr
- 11 McAfee Farm Rd
- 12 Nathaniel Dr
- 76 Joppa Hill Rd
- 51 The Flume
- 89 Chestnut Hill Rd Unit ``1
- 4 Clark Island Rd
- 41 Elk Dr
- 52 Pulpit Rd
- 11 Clark Island Rd
- 4 Mountain View Dr
- 4 Catesby Ln
- 25 Indian Rock Rd Unit 17-4-19
- 55 Indian Rock Rd
- 9 Hubbard Rd
- 21 Huntington Ridge Rd
- 3 Baldwin Ln
