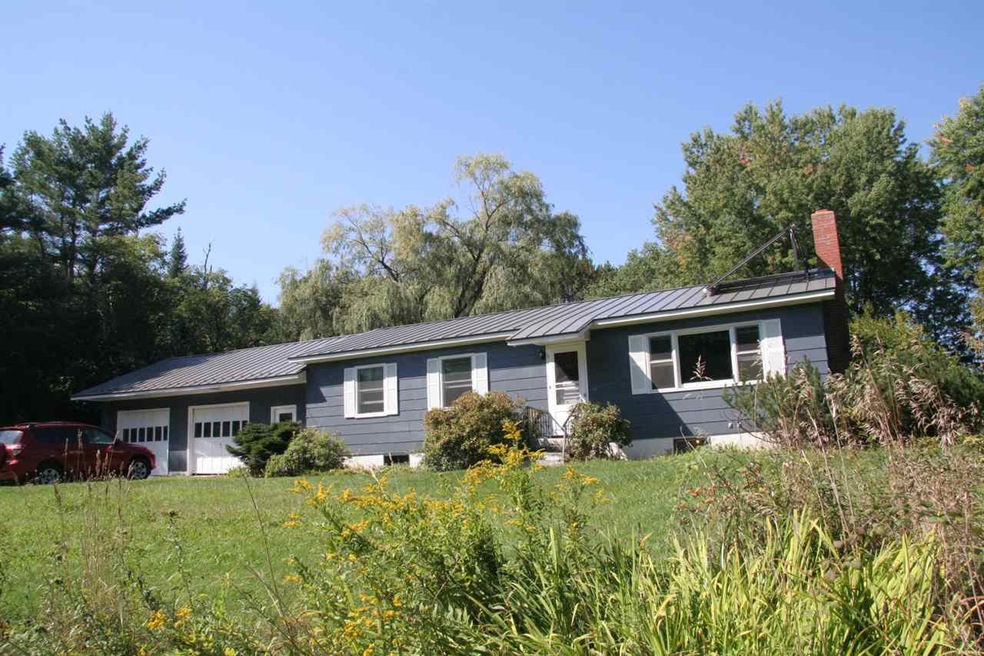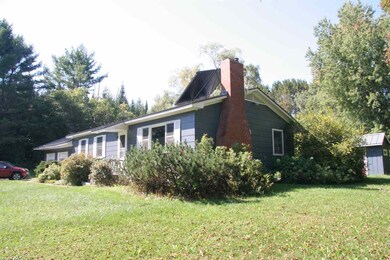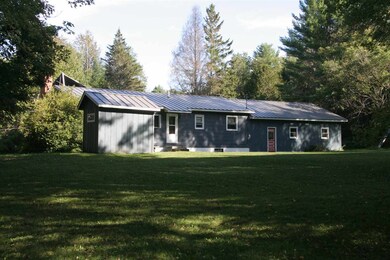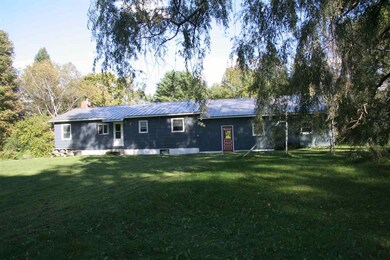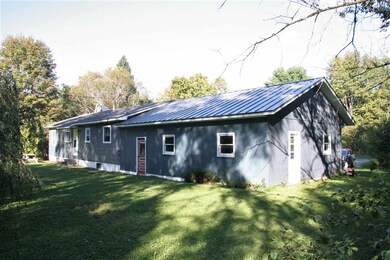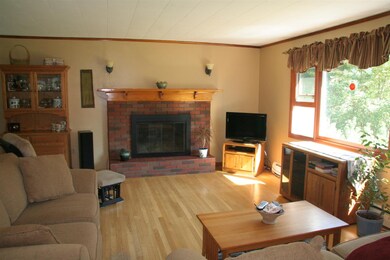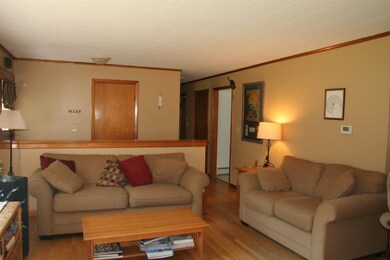
64 Johnson Rd Saint Johnsbury, VT 05819
Estimated Value: $200,000
Highlights
- 2 Car Attached Garage
- Baseboard Heating
- 1-Story Property
- Landscaped
- Level Lot
About This Home
As of November 2018The big, level 1 acre lot at this ranch home is well landscaped, has a great blueberry patch and a nice garden spot. It's a great place for kids to play and for you to relax. The home has a fairly new metal standing seam roof with solar panels on it to heat your water. The attached 2 car garage has a convenient bulkhead entry into the basement. The home offers a fireplaced living room and adjoining dining room with hardwood floors. The eat in kitchen has lots of cabinets, and a new electric range. There are three bedrooms and a bathroom down the hallway. The full basement has a laundry area and plenty of storage space. The 2 car attached garage keeps your cars snow free in the winter, and the location is only a few minutes drive from town. A great value.
Last Agent to Sell the Property
Parkway Realty License #081.0000952 Listed on: 09/17/2018
Home Details
Home Type
- Single Family
Est. Annual Taxes
- $2,977
Year Built
- Built in 1973
Lot Details
- 1 Acre Lot
- Landscaped
- Level Lot
Parking
- 2 Car Attached Garage
Home Design
- Poured Concrete
- Wood Frame Construction
- Metal Roof
- Clap Board Siding
- Masonite
Interior Spaces
- 1-Story Property
Bedrooms and Bathrooms
- 3 Bedrooms
- 1 Full Bathroom
Unfinished Basement
- Heated Basement
- Basement Fills Entire Space Under The House
- Interior Basement Entry
Schools
- St. Johnsbury Schools Elementary And Middle School
- Choice High School
Utilities
- Baseboard Heating
- Hot Water Heating System
- Heating System Uses Oil
- 100 Amp Service
- Drilled Well
- Water Heater
- Septic Tank
- Private Sewer
- Leach Field
Listing and Financial Details
- Tax Lot 67
Ownership History
Purchase Details
Home Financials for this Owner
Home Financials are based on the most recent Mortgage that was taken out on this home.Similar Homes in Saint Johnsbury, VT
Home Values in the Area
Average Home Value in this Area
Purchase History
| Date | Buyer | Sale Price | Title Company |
|---|---|---|---|
| Stone Caleb A | -- | -- |
Property History
| Date | Event | Price | Change | Sq Ft Price |
|---|---|---|---|---|
| 11/19/2018 11/19/18 | Sold | $129,000 | 0.0% | $108 / Sq Ft |
| 10/02/2018 10/02/18 | Pending | -- | -- | -- |
| 09/30/2018 09/30/18 | For Sale | $129,000 | 0.0% | $108 / Sq Ft |
| 09/22/2018 09/22/18 | Pending | -- | -- | -- |
| 09/17/2018 09/17/18 | For Sale | $129,000 | -- | $108 / Sq Ft |
Tax History Compared to Growth
Tax History
| Year | Tax Paid | Tax Assessment Tax Assessment Total Assessment is a certain percentage of the fair market value that is determined by local assessors to be the total taxable value of land and additions on the property. | Land | Improvement |
|---|---|---|---|---|
| 2021 | $4,778 | $147,800 | $35,000 | $112,800 |
| 2020 | $4,778 | $147,800 | $35,000 | $112,800 |
| 2019 | $3,165 | $142,980 | $40,500 | $102,480 |
| 2018 | $2,499 | $142,980 | $40,500 | $102,480 |
| 2017 | $2,913 | $142,980 | $40,500 | $102,480 |
| 2016 | $2,913 | $142,980 | $40,500 | $102,480 |
| 2015 | -- | $1,430 | $0 | $0 |
| 2014 | -- | $1,430 | $0 | $0 |
| 2013 | -- | $1,430 | $0 | $0 |
Agents Affiliated with this Home
-
Maurice Chaloux

Seller's Agent in 2018
Maurice Chaloux
Parkway Realty
(802) 274-1147
172 Total Sales
-
Scott Palzer

Buyer's Agent in 2018
Scott Palzer
Century 21 Farm & Forest/Burke
(802) 535-5295
77 Total Sales
Map
Source: PrimeMLS
MLS Number: 4719135
APN: 558-176-10369
- 283 Swett Rd
- 567 Pumpkin Hill Rd
- 1573 Mount Pleasant St
- 210 Winter St
- 125 Spring St
- 277 Summer St
- 1896 N Danville Rd
- 595 Old Center Rd
- 663 Railroad St
- 126 Pearl St
- 77 Concord Ave
- 884 Hawkins Rd
- 22 Washington Ave
- 158 Costa Ave
- 79 Harrison Ave
- 62 Lawrence Cir
- 421 Farmer Dr
- 376 Lafayette St
- 53 Mountain Ave
- 00 Flanders Dr
- 64 Johnson Rd
- 0 Farr Rd
- 0 Farr Rd Unit 4775433
- 0 Farr Rd Unit 2736783
- 0 Farr Rd Unit 4683751
- 81 Johnson Rd
- 1145 Us Route 2e
- 93 Tilton Rd
- 1133 Us Route 2b
- 115 Tilton Rd
- 129 Johnson Rd
- 129 Johnson Rd
- 14 Tilton Rd
- 1081 Us Route 2b
- 1129 Us Route 2 B
- 190 Johnson Rd
- 1129 Vt Route 2b
- 1129 Vt Route 2b
- 58 Farr Rd
- 1400 Vt Route 2b
