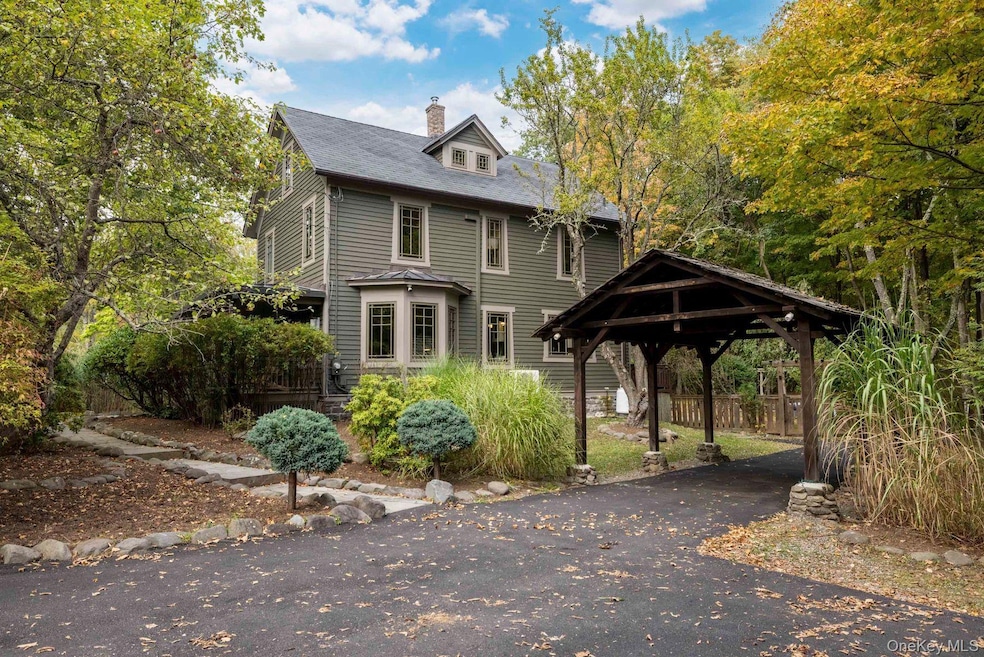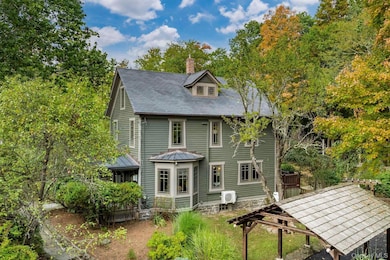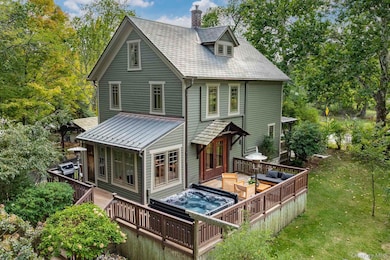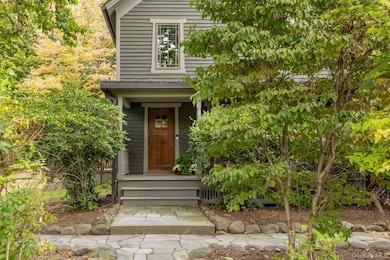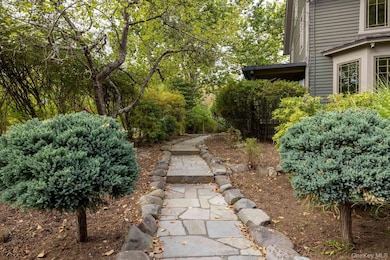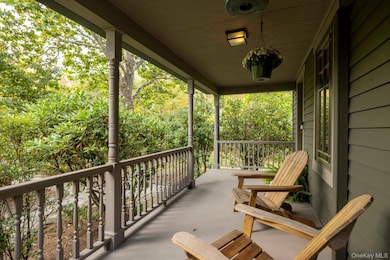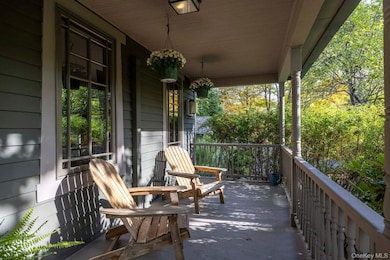64 Lower Byrdcliffe Rd Woodstock, NY 12498
Estimated payment $5,867/month
Highlights
- Craftsman Architecture
- Freestanding Bathtub
- Granite Countertops
- Woodstock Elementary School Rated A-
- Wood Flooring
- Stainless Steel Appliances
About This Home
This historic Woodstock home, complete with a legal short-term rental license, is ready for its next chapter. Just a short distance from the iconic village green and the heart of Woodstock, this recently restored 1897 Arts and Crafts farmhouse offers both privacy and convenience on one of the town's most desirable streets - a truly rare combination that seldom becomes available. The charming property blends historic character with thoughtful updates, featuring a composite slate roof, copper-roofed addition with gutters, original wide-plank wood floors, and distinctive custom Pella windows, which are an architectural focal point and often the first feature guests remark on. Set on 1.49 landscaped acres, this special property invites you to wander through meandering paths, patios, and stone walls. Outdoor living is a highlight, with a wood pergola and harvest table overlooking a seasonal stream. The Brazilian ironwood wraparound deck, complete with hot tub, offers a spa-like space to relax. The beautifully landscaped and paved front garden leads to a welcoming porch - perfect for morning coffee in an Adirondack chair or on a swing. Inside, the entry hall and impressive oak staircase open to a cozy living room where sun pours through the bay windows and a modern gas fireplace adds warmth. At the back of the home, a dining room and peaceful sunroom have French doors opening onto the deck - perfect for effortless summer entertaining. The kitchen features cherry cabinetry, honed granite counters, Bertazzoni appliances, and generous pantry space. A full bathroom and laundry complete the first floor. Upstairs, you'll find three bedrooms and a full bath with a clawfoot tub, and a hallway landing that frames a mountain view. Topping it all off, the third floor adds two additional rooms, each with its own mini-split for heating and cooling. The well-kept stone basement houses a high-efficiency Buderus boiler and well-maintained mechanicals. Blending upscale custom details with historic charm, this special property offers easy living, plenty of space, and the option to personalize to your taste - all just minutes from Woodstock's vibrant town center. A 3D Walkthrough Tour is available in the digital Lookbook or by request from the listing agent. Accepted Offer 11/10/2025
Listing Agent
Coldwell Banker Village Green Brokerage Phone: 845-679-2255 License #10401343276 Listed on: 09/20/2025

Co-Listing Agent
Coldwell Banker Village Green Brokerage Phone: 845-679-2255 License #10401326661
Home Details
Home Type
- Single Family
Est. Annual Taxes
- $11,899
Year Built
- Built in 1897
Lot Details
- 1.49 Acre Lot
Parking
- 1 Carport Space
Home Design
- Craftsman Architecture
Interior Spaces
- 1,998 Sq Ft Home
- Woodwork
- Electric Fireplace
- Living Room with Fireplace
- Wood Flooring
- Unfinished Basement
- Basement Fills Entire Space Under The House
Kitchen
- Gas Oven
- Stainless Steel Appliances
- Granite Countertops
Bedrooms and Bathrooms
- 3 Bedrooms
- 2 Full Bathrooms
- Freestanding Bathtub
Laundry
- Dryer
- Washer
Schools
- Woodstock Elementary School
- Onteora Middle School
- Onteora High School
Utilities
- No Cooling
- Heating System Uses Oil
- Hot Water Heating System
- Cable TV Available
Listing and Financial Details
- Assessor Parcel Number 5800-027.009-0002-038.000-0000
Map
Home Values in the Area
Average Home Value in this Area
Tax History
| Year | Tax Paid | Tax Assessment Tax Assessment Total Assessment is a certain percentage of the fair market value that is determined by local assessors to be the total taxable value of land and additions on the property. | Land | Improvement |
|---|---|---|---|---|
| 2024 | $12,273 | $432,000 | $80,000 | $352,000 |
| 2023 | $12,401 | $432,000 | $80,000 | $352,000 |
| 2022 | $10,586 | $432,000 | $80,000 | $352,000 |
| 2021 | $10,586 | $432,000 | $80,000 | $352,000 |
| 2020 | $10,316 | $432,000 | $80,000 | $352,000 |
| 2019 | $9,307 | $432,000 | $80,000 | $352,000 |
| 2018 | $9,850 | $432,000 | $80,000 | $352,000 |
| 2017 | $9,505 | $432,000 | $80,000 | $352,000 |
| 2016 | $9,307 | $432,000 | $80,000 | $352,000 |
| 2015 | -- | $432,000 | $80,000 | $352,000 |
| 2014 | -- | $432,000 | $80,000 | $352,000 |
Property History
| Date | Event | Price | List to Sale | Price per Sq Ft | Prior Sale |
|---|---|---|---|---|---|
| 10/31/2025 10/31/25 | Price Changed | $925,000 | -7.0% | $463 / Sq Ft | |
| 10/10/2025 10/10/25 | Price Changed | $995,000 | -5.2% | $498 / Sq Ft | |
| 09/19/2025 09/19/25 | For Sale | $1,050,000 | +15.4% | $526 / Sq Ft | |
| 12/15/2021 12/15/21 | Sold | $910,000 | +10.3% | $455 / Sq Ft | View Prior Sale |
| 09/21/2021 09/21/21 | Pending | -- | -- | -- | |
| 09/13/2021 09/13/21 | For Sale | $825,000 | +55.7% | $413 / Sq Ft | |
| 02/19/2016 02/19/16 | Sold | $530,000 | -3.5% | $265 / Sq Ft | View Prior Sale |
| 02/09/2016 02/09/16 | Pending | -- | -- | -- | |
| 10/29/2015 10/29/15 | For Sale | $549,000 | -- | $275 / Sq Ft |
Purchase History
| Date | Type | Sale Price | Title Company |
|---|---|---|---|
| Deed | $910,000 | Misc Company | |
| Deed | $530,000 | -- | |
| Bargain Sale Deed | $395,000 | -- | |
| Deed | $129,000 | -- |
Mortgage History
| Date | Status | Loan Amount | Loan Type |
|---|---|---|---|
| Open | $728,000 | Purchase Money Mortgage | |
| Previous Owner | $316,000 | Fannie Mae Freddie Mac |
Source: OneKey® MLS
MLS Number: 915236
APN: 5800-027.009-0002-038.000-0000
- 40 Lower Byrdcliffe Rd
- 2320 Glasco Turnpike
- 12 Studio Ln
- 86 Rock City Rd
- 253 Upper Byrdcliffe Rd
- 12 Library Ln
- 14 Old Forge Rd
- 289 Upper Byrdcliffe Rd
- 12 Tinker St
- 5485 New York 212
- 76 Meads Mountain Rd
- 8 Tannery Brook Rd
- 96 Meads Mountain Rd
- 26-28 Neher St
- 33 Tannery Brook Rd
- 196 Tinker St
- TBD Zena Rd
- 00 Lauren Ct
- TBD Glasco Turnpike
- TBD Carle Rd
- 88 Rock City Rd Unit 90
- 72 Meads Mountain Rd Unit /Unit 5
- 85 Broadview Rd Unit Studio
- 75 Hill 99
- 41 Park Dr
- 79 Reynolds Ln
- 81 Reynolds Ln
- 33 Race Track Rd
- 178 Chestnut Hill Rd
- 32 Maurizi Ln
- 259 John Joy Rd
- 10 Purdy Hollow Rd
- 11 Shultis Farm Rd
- 1343 Ny-212
- 1540 Sawkill Rd
- 1221 Church Rd Unit 2
- 128 Cole Bank Rd
- 114 Chase Rd
- 17 Cross Patch Rd
- 13 Heyden Rd
