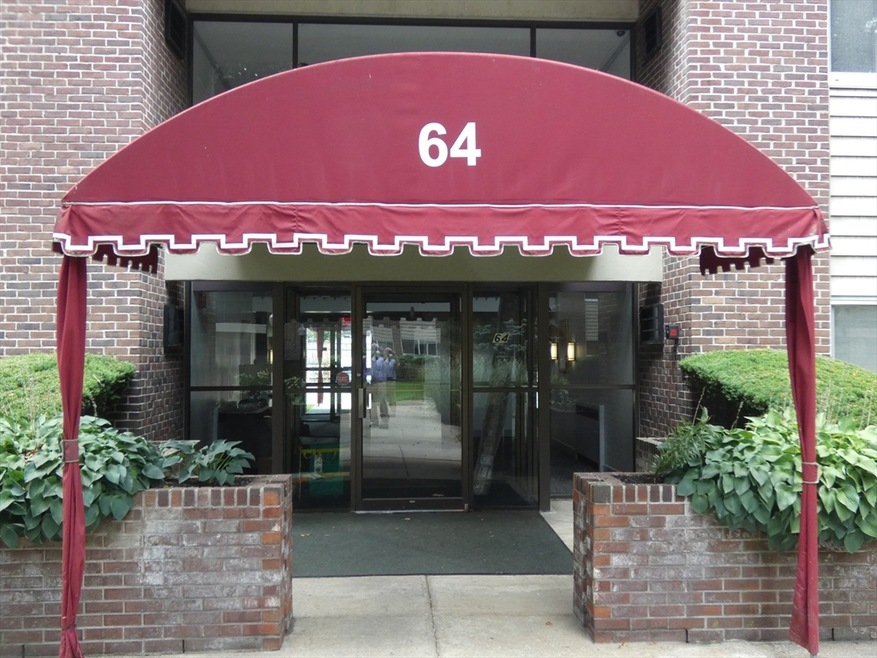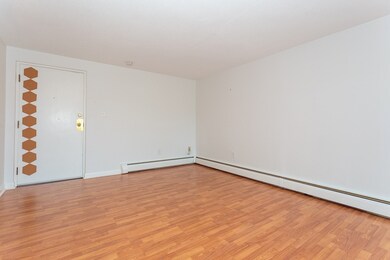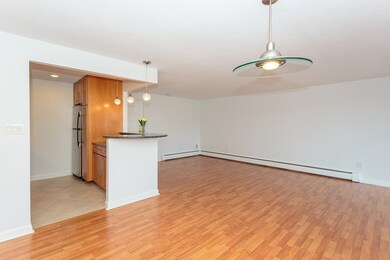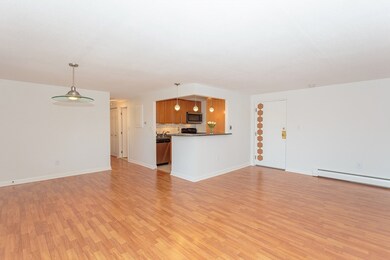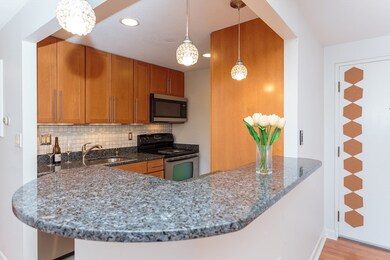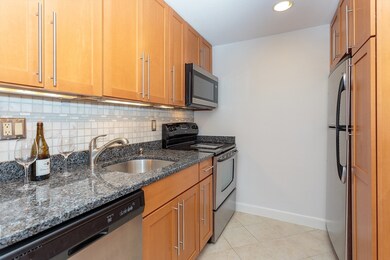
64 Main St Unit 52B Stoneham, MA 02180
Bear Hill NeighborhoodHighlights
- No Units Above
- Community Pool
- Cooling System Mounted In Outer Wall Opening
- Clubhouse
- Elevator
- Central Heating
About This Home
As of October 2024If location is important to you, then welcome to your new home at the professionally maintained Buckingham Terrace! This top floor elevator-accessible 5rm, 2bd condo boasts an open floor-plan and plenty of natural light. Nicely renovated SS appl'd kitchen with granite countertops and plenty of cabinets! Featuring custom lighting, window cornices and laminate flooring, complete with your own private balcony. Storage space is abundant with ample in-unit closet space and a well-sized private storage unit adjacent in the hall. Brand new laundry available on every floor for your added convenience. This pleasant complex with crystal pool, cabana, and beautifully landscaped grounds is only several miles from Boston. One deeded parking space, directly below balcony, easy access to 93/128, local shopping and restaurants. Nothing to do but move right into this lovely home!
Last Agent to Sell the Property
RE/MAX Andrew Realty Services Listed on: 09/02/2024

Property Details
Home Type
- Condominium
Est. Annual Taxes
- $3,626
Year Built
- Built in 1967
Lot Details
- No Units Above
Parking
- 1 Car Parking Space
Home Design
- Garden Home
Interior Spaces
- 1,052 Sq Ft Home
- 1-Story Property
Flooring
- Wall to Wall Carpet
- Laminate
Bedrooms and Bathrooms
- 2 Bedrooms
- 1 Full Bathroom
Utilities
- Cooling System Mounted In Outer Wall Opening
- Central Heating
- Heating System Uses Oil
- Baseboard Heating
- Hot Water Heating System
Listing and Financial Details
- Assessor Parcel Number 769400
Community Details
Overview
- Association fees include heat, water, sewer, insurance, maintenance structure, ground maintenance, snow removal
- 129 Units
Amenities
- Clubhouse
- Laundry Facilities
- Elevator
Recreation
- Community Pool
Ownership History
Purchase Details
Home Financials for this Owner
Home Financials are based on the most recent Mortgage that was taken out on this home.Purchase Details
Home Financials for this Owner
Home Financials are based on the most recent Mortgage that was taken out on this home.Purchase Details
Home Financials for this Owner
Home Financials are based on the most recent Mortgage that was taken out on this home.Similar Homes in Stoneham, MA
Home Values in the Area
Average Home Value in this Area
Purchase History
| Date | Type | Sale Price | Title Company |
|---|---|---|---|
| Condominium Deed | $408,000 | None Available | |
| Condominium Deed | $408,000 | None Available | |
| Deed | $217,900 | -- | |
| Deed | $217,900 | -- | |
| Deed | $175,000 | -- |
Mortgage History
| Date | Status | Loan Amount | Loan Type |
|---|---|---|---|
| Open | $285,600 | Purchase Money Mortgage | |
| Closed | $285,600 | Purchase Money Mortgage | |
| Previous Owner | $69,000 | Stand Alone Refi Refinance Of Original Loan | |
| Previous Owner | $95,000 | No Value Available | |
| Previous Owner | $117,900 | Purchase Money Mortgage | |
| Previous Owner | $135,000 | Purchase Money Mortgage |
Property History
| Date | Event | Price | Change | Sq Ft Price |
|---|---|---|---|---|
| 01/15/2025 01/15/25 | Rented | $2,450 | 0.0% | -- |
| 12/18/2024 12/18/24 | Under Contract | -- | -- | -- |
| 12/01/2024 12/01/24 | For Rent | $2,450 | 0.0% | -- |
| 11/25/2024 11/25/24 | Under Contract | -- | -- | -- |
| 11/18/2024 11/18/24 | For Rent | $2,450 | -99.4% | -- |
| 11/12/2024 11/12/24 | Under Contract | -- | -- | -- |
| 10/31/2024 10/31/24 | Sold | $408,000 | 0.0% | $388 / Sq Ft |
| 10/29/2024 10/29/24 | Price Changed | $2,450 | -5.8% | $3 / Sq Ft |
| 10/14/2024 10/14/24 | For Rent | $2,600 | 0.0% | -- |
| 09/19/2024 09/19/24 | Pending | -- | -- | -- |
| 09/18/2024 09/18/24 | Price Changed | $429,900 | -4.4% | $409 / Sq Ft |
| 09/02/2024 09/02/24 | For Sale | $449,900 | -- | $428 / Sq Ft |
Tax History Compared to Growth
Tax History
| Year | Tax Paid | Tax Assessment Tax Assessment Total Assessment is a certain percentage of the fair market value that is determined by local assessors to be the total taxable value of land and additions on the property. | Land | Improvement |
|---|---|---|---|---|
| 2025 | $3,628 | $354,600 | $0 | $354,600 |
| 2024 | $3,626 | $342,400 | $0 | $342,400 |
| 2023 | $3,440 | $309,900 | $0 | $309,900 |
| 2022 | $3,001 | $288,300 | $0 | $288,300 |
| 2021 | $3,022 | $279,300 | $0 | $279,300 |
| 2020 | $2,850 | $264,100 | $0 | $264,100 |
| 2019 | $2,812 | $250,600 | $0 | $250,600 |
| 2018 | $2,634 | $224,900 | $0 | $224,900 |
| 2017 | $2,365 | $190,900 | $0 | $190,900 |
| 2016 | $2,370 | $186,600 | $0 | $186,600 |
| 2015 | $2,185 | $168,600 | $0 | $168,600 |
| 2014 | $2,200 | $163,100 | $0 | $163,100 |
Agents Affiliated with this Home
-
Roland Spadafora

Seller's Agent in 2025
Roland Spadafora
RE/MAX
(781) 438-7220
3 in this area
29 Total Sales
Map
Source: MLS Property Information Network (MLS PIN)
MLS Number: 73283617
APN: STON-000011-000000-000052B
- 68 Main St Unit 43C
- 62 High St Unit Lot 1
- 62 High St Unit 3
- 62 High St Unit Lot 6
- 62 High St Unit Lot 12
- 62 High St Unit 4
- 62 High St Unit Lot 9
- 62 High St Unit Lot 11
- 62 High St Unit Lot 10
- 62 High St Unit Lot 13
- 11 Coventry Ln
- 150 Main St Unit 12
- 15 Hopkins St
- 75 Augustus Ct Unit 1011
- 9 Abigail Way Unit 2012
- 6 Leaning Elm Dr
- 60 Morrison Rd W
- 62 Brook St
- 48-50 Lee St
- 2 Summit Dr Unit 68
