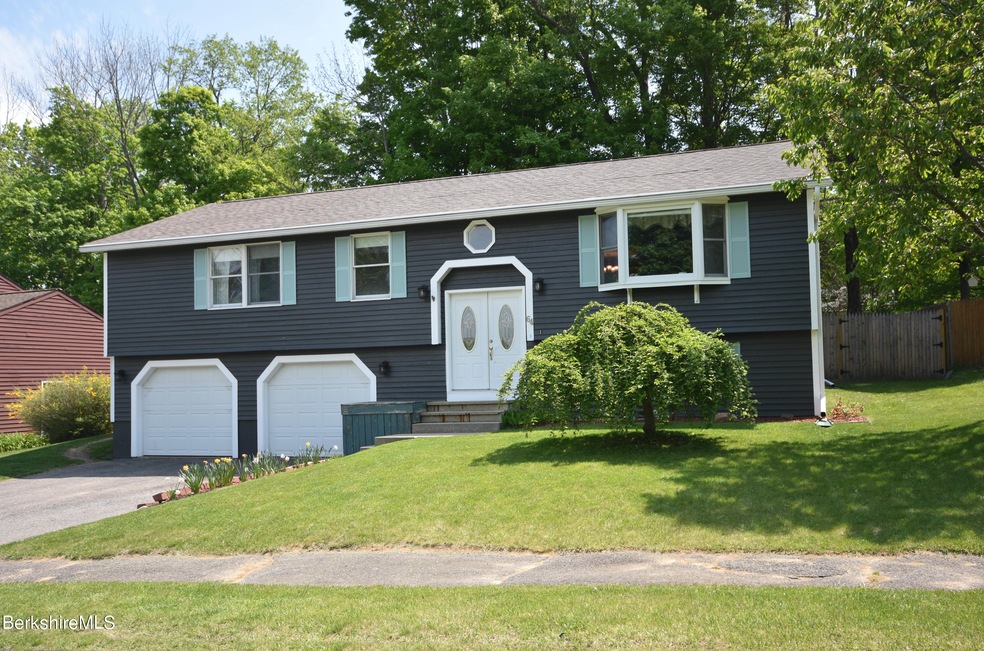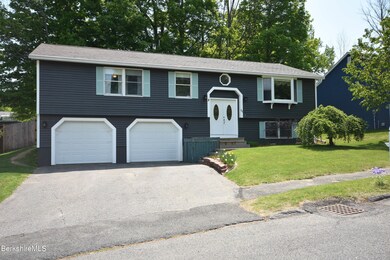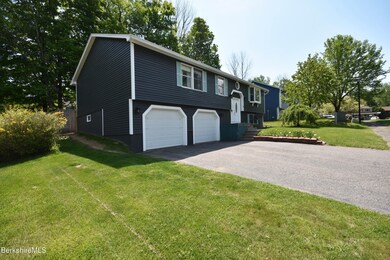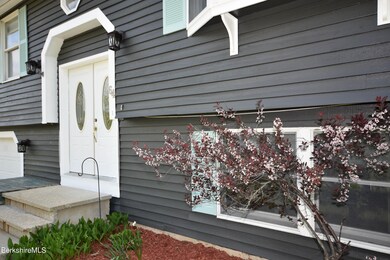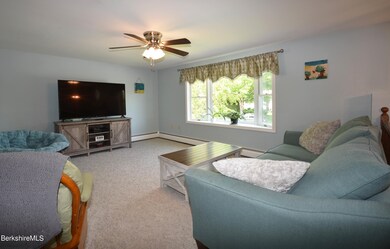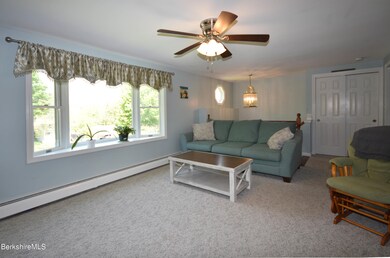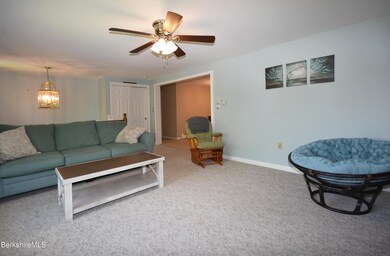
64 Marcella Way Dalton, MA 01226
Highlights
- Multiple Garages
- Raised Ranch Architecture
- Fenced Yard
- Deck
- Wood Flooring
- Attached Garage
About This Home
As of June 2025Move right into this spacious Dalton raised ranch! This home offers a two car garage, 3 bedrooms, 2.5 bathrooms, and a large deck on a quiet dead end street! The open concept living room, dining room and kitchen is perfect for entertaining! The upper level also offers a large primary bedroom with a walk in closet and en-suite bathroom, 2 secondary bedrooms with great closets and a full bath with plenty of storage space! The recently renovated lower level offers a large family room with a half bath, several storage spaces, and a separate laundry/utility space. A must see!
Last Agent to Sell the Property
LAMACCHIA REALTY, INC License #9571105 Listed on: 05/28/2021

Last Buyer's Agent
Non Member
NON-MEMBER / RECIPROCAL
Home Details
Home Type
- Single Family
Est. Annual Taxes
- $4,876
Year Built
- 1988
Lot Details
- 7,586 Sq Ft Lot
- Fenced Yard
- Interior Lot
Home Design
- Raised Ranch Architecture
- Wood Frame Construction
- Asphalt Shingled Roof
- Fiberglass Roof
- Wood Siding
Interior Spaces
- 2,503 Sq Ft Home
- Bay Window
- Finished Basement
- Garage Access
Kitchen
- Range
- Dishwasher
- Disposal
Flooring
- Wood
- Carpet
- Laminate
Bedrooms and Bathrooms
- 3 Bedrooms
- Walk-In Closet
Parking
- Attached Garage
- Multiple Garages
- Automatic Garage Door Opener
- Off-Street Parking
Eco-Friendly Details
- Energy-Efficient Thermostat
Outdoor Features
- Deck
- Exterior Lighting
Schools
- Craneville Elementary School
- Nessacus Regional Middle School
- Wahconah Regional High School
Utilities
- Zoned Heating and Cooling
- Hot Water Heating System
- Boiler Heating System
- Heating System Uses Natural Gas
- Storage Tank
- Natural Gas Water Heater
- Cable TV Available
Ownership History
Purchase Details
Home Financials for this Owner
Home Financials are based on the most recent Mortgage that was taken out on this home.Purchase Details
Home Financials for this Owner
Home Financials are based on the most recent Mortgage that was taken out on this home.Purchase Details
Home Financials for this Owner
Home Financials are based on the most recent Mortgage that was taken out on this home.Purchase Details
Purchase Details
Home Financials for this Owner
Home Financials are based on the most recent Mortgage that was taken out on this home.Similar Homes in the area
Home Values in the Area
Average Home Value in this Area
Purchase History
| Date | Type | Sale Price | Title Company |
|---|---|---|---|
| Deed | $405,000 | None Available | |
| Deed | $405,000 | None Available | |
| Not Resolvable | $315,000 | None Available | |
| Not Resolvable | $223,000 | -- | |
| Deed | $170,000 | -- | |
| Deed | $170,000 | -- | |
| Deed | $156,000 | -- | |
| Deed | $156,000 | -- |
Mortgage History
| Date | Status | Loan Amount | Loan Type |
|---|---|---|---|
| Open | $300,000 | Purchase Money Mortgage | |
| Closed | $300,000 | Purchase Money Mortgage | |
| Previous Owner | $252,000 | Purchase Money Mortgage | |
| Previous Owner | $216,310 | Adjustable Rate Mortgage/ARM | |
| Previous Owner | $52,000 | No Value Available | |
| Previous Owner | $148,200 | Purchase Money Mortgage |
Property History
| Date | Event | Price | Change | Sq Ft Price |
|---|---|---|---|---|
| 06/12/2025 06/12/25 | Sold | $405,000 | -2.4% | $162 / Sq Ft |
| 04/16/2025 04/16/25 | Pending | -- | -- | -- |
| 04/09/2025 04/09/25 | For Sale | $414,900 | +31.7% | $166 / Sq Ft |
| 06/28/2021 06/28/21 | Sold | $315,000 | -1.5% | $126 / Sq Ft |
| 06/05/2021 06/05/21 | Pending | -- | -- | -- |
| 05/28/2021 05/28/21 | For Sale | $319,900 | +43.5% | $128 / Sq Ft |
| 04/28/2016 04/28/16 | Sold | $223,000 | -0.9% | $89 / Sq Ft |
| 03/17/2016 03/17/16 | Pending | -- | -- | -- |
| 02/02/2016 02/02/16 | For Sale | $225,000 | -- | $90 / Sq Ft |
Tax History Compared to Growth
Tax History
| Year | Tax Paid | Tax Assessment Tax Assessment Total Assessment is a certain percentage of the fair market value that is determined by local assessors to be the total taxable value of land and additions on the property. | Land | Improvement |
|---|---|---|---|---|
| 2025 | $7,051 | $388,900 | $78,400 | $310,500 |
| 2024 | $6,874 | $377,700 | $71,700 | $306,000 |
| 2023 | $6,465 | $328,700 | $65,300 | $263,400 |
| 2022 | $6,465 | $311,700 | $65,300 | $246,400 |
| 2021 | $5,399 | $251,000 | $60,900 | $190,100 |
| 2020 | $4,876 | $240,300 | $60,900 | $179,400 |
| 2019 | $4,603 | $236,300 | $58,200 | $178,100 |
| 2018 | $3,632 | $229,400 | $58,200 | $171,200 |
| 2017 | $4,558 | $229,400 | $58,200 | $171,200 |
| 2016 | $4,503 | $229,400 | $58,200 | $171,200 |
| 2015 | $4,410 | $226,500 | $58,200 | $168,300 |
Agents Affiliated with this Home
-
Jackie Harrington
J
Seller's Agent in 2025
Jackie Harrington
LAMACCHIA REALTY, INC
(413) 822-1481
2 in this area
18 Total Sales
-
Laurie Booth
L
Buyer's Agent in 2025
Laurie Booth
SIGNATURE ASSOCIATES
(413) 446-0564
2 in this area
21 Total Sales
-
Jessie Downer

Seller's Agent in 2021
Jessie Downer
LAMACCHIA REALTY, INC
(413) 329-3217
9 in this area
47 Total Sales
-
N
Buyer's Agent in 2021
Non Member
NON-MEMBER / RECIPROCAL
-
MARK MCILQUHAM

Seller's Agent in 2016
MARK MCILQUHAM
REALTY STREET, LLC
(413) 822-1571
29 in this area
83 Total Sales
-
Mark Harris

Buyer's Agent in 2016
Mark Harris
SIGNATURE ASSOCIATES
(413) 770-3092
3 in this area
69 Total Sales
Map
Source: Berkshire County Board of REALTORS®
MLS Number: 234458
APN: DALT-000110-000000-000160
- 59 Orchard Rd
- 17 Chamberlain Ave Unit 21
- 50 Chamberlain Ave Unit 54
- 35 Beverly St
- 275 North St
- 34 Hazelwood Ct
- 750 Main St
- 68 Tower Rd
- 96 Anthony Rd
- 127 Carson Ave
- 27 Carson Ave
- 321 High St
- 190 Fox Rd
- 41 Oak St
- 218 Johnson Rd
- 288 Johnson Rd
- 432 Grange Hall Rd
- 127 Barton Hill Rd
- 7 Whipoorwill Ln
- 0 Crane Ave
