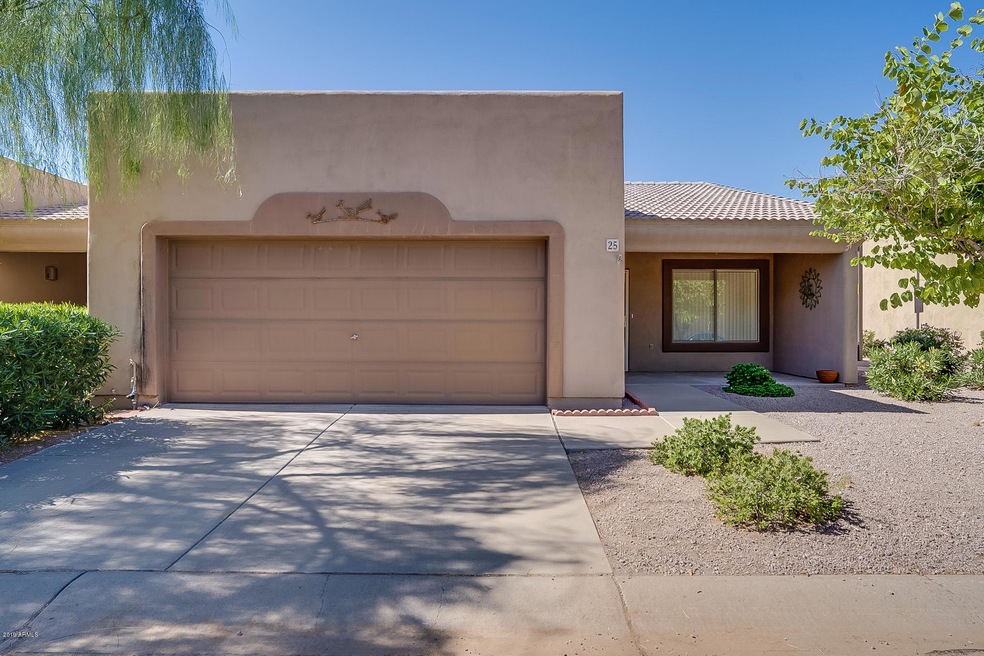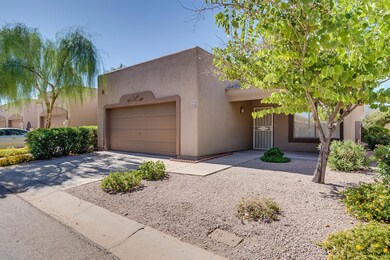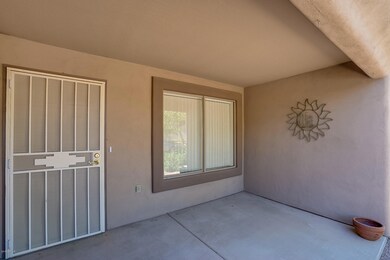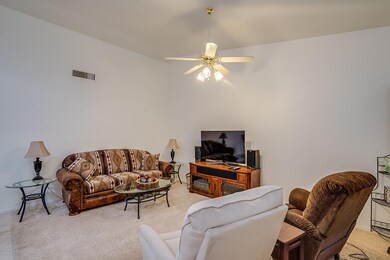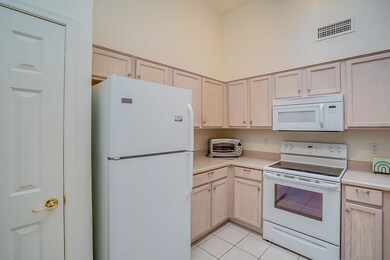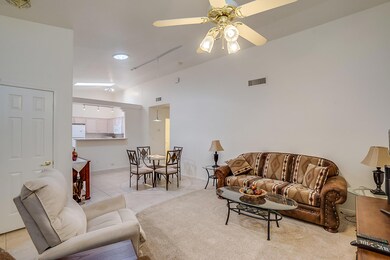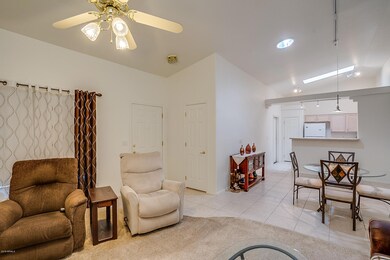
64 N 63rd St Unit 25 Mesa, AZ 85205
Central Mesa East NeighborhoodHighlights
- Gated Community
- Vaulted Ceiling
- Heated Community Pool
- Franklin at Brimhall Elementary School Rated A
- Furnished
- Covered patio or porch
About This Home
As of December 2019BACK ON MARKET!!! Charming 2 bedroom plus den, fully furnished home in a quiet, small, gated community. It's a thoughtful floor plan with little wasted
space. The master has 3 closets, one is a walk in! The kitchen and dining areas are light and bright because of the 2 skylights. The pool is
just a short walk away. The home is located within minutes of the freeway and shopping, Superstition Springs Mall is about a mile and a half away.
The AC unit, water heater, water softener and even the toilets are all newer. AND, this home comes fully furnished! Everything you see stays, including a
printer, coffee maker, utensils, everything you see!
Townhouse Details
Home Type
- Townhome
Est. Annual Taxes
- $1,076
Year Built
- Built in 1999
Lot Details
- 2,769 Sq Ft Lot
- 1 Common Wall
- Desert faces the front and back of the property
- Block Wall Fence
- Front and Back Yard Sprinklers
- Sprinklers on Timer
HOA Fees
- $108 Monthly HOA Fees
Parking
- 2 Car Direct Access Garage
- Garage Door Opener
Home Design
- Wood Frame Construction
- Tile Roof
- Stucco
Interior Spaces
- 1,225 Sq Ft Home
- 1-Story Property
- Furnished
- Vaulted Ceiling
- Skylights
- Double Pane Windows
- Roller Shields
- <<builtInMicrowave>>
Flooring
- Carpet
- Tile
Bedrooms and Bathrooms
- 2 Bedrooms
- 2 Bathrooms
Schools
- Salk Elementary School
- Fremont Junior High School
- Red Mountain High School
Utilities
- Central Air
- Heating Available
- Water Purifier
- High Speed Internet
- Cable TV Available
Additional Features
- No Interior Steps
- Covered patio or porch
Listing and Financial Details
- Tax Lot 25
- Assessor Parcel Number 141-61-230
Community Details
Overview
- Association fees include ground maintenance, street maintenance, front yard maint
- Pmg Association, Phone Number (480) 829-7400
- Villas Tuscany Subdivision
Recreation
- Heated Community Pool
Security
- Gated Community
Ownership History
Purchase Details
Home Financials for this Owner
Home Financials are based on the most recent Mortgage that was taken out on this home.Purchase Details
Home Financials for this Owner
Home Financials are based on the most recent Mortgage that was taken out on this home.Purchase Details
Similar Homes in Mesa, AZ
Home Values in the Area
Average Home Value in this Area
Purchase History
| Date | Type | Sale Price | Title Company |
|---|---|---|---|
| Warranty Deed | $205,000 | Magnus Title Agency Llc | |
| Warranty Deed | $92,000 | Equity Title Agency Inc | |
| Cash Sale Deed | $104,850 | Chicago Title Insurance Co |
Mortgage History
| Date | Status | Loan Amount | Loan Type |
|---|---|---|---|
| Open | $105,000 | New Conventional | |
| Previous Owner | $69,600 | New Conventional |
Property History
| Date | Event | Price | Change | Sq Ft Price |
|---|---|---|---|---|
| 06/20/2025 06/20/25 | Price Changed | $349,900 | -1.4% | $286 / Sq Ft |
| 06/13/2025 06/13/25 | For Sale | $355,000 | +73.2% | $290 / Sq Ft |
| 12/11/2019 12/11/19 | Sold | $205,000 | -1.9% | $167 / Sq Ft |
| 11/09/2019 11/09/19 | Pending | -- | -- | -- |
| 11/08/2019 11/08/19 | Price Changed | $209,000 | +2.0% | $171 / Sq Ft |
| 10/18/2019 10/18/19 | For Sale | $205,000 | -- | $167 / Sq Ft |
Tax History Compared to Growth
Tax History
| Year | Tax Paid | Tax Assessment Tax Assessment Total Assessment is a certain percentage of the fair market value that is determined by local assessors to be the total taxable value of land and additions on the property. | Land | Improvement |
|---|---|---|---|---|
| 2025 | $988 | $11,887 | -- | -- |
| 2024 | $999 | $11,321 | -- | -- |
| 2023 | $999 | $22,260 | $4,450 | $17,810 |
| 2022 | $977 | $17,580 | $3,510 | $14,070 |
| 2021 | $1,004 | $16,250 | $3,250 | $13,000 |
| 2020 | $991 | $15,260 | $3,050 | $12,210 |
| 2019 | $1,076 | $14,230 | $2,840 | $11,390 |
| 2018 | $1,033 | $13,110 | $2,620 | $10,490 |
| 2017 | $1,003 | $11,670 | $2,330 | $9,340 |
| 2016 | $984 | $11,260 | $2,250 | $9,010 |
| 2015 | $925 | $10,830 | $2,160 | $8,670 |
Agents Affiliated with this Home
-
Shane Blissett

Seller's Agent in 2025
Shane Blissett
Keller Williams Realty Sonoran Living
(480) 331-2554
15 Total Sales
-
Paul Hartman

Seller's Agent in 2019
Paul Hartman
HomeSmart
(480) 586-8833
1 in this area
22 Total Sales
-
Lauren Hensley

Buyer's Agent in 2019
Lauren Hensley
My Home Group Real Estate
(480) 818-7970
2 in this area
49 Total Sales
Map
Source: Arizona Regional Multiple Listing Service (ARMLS)
MLS Number: 5993516
APN: 141-61-230
- 64 N 63rd St Unit 33
- 6247 E Albany St
- 136 N 63rd St
- 6237 E Boston St
- 6334 E Albany St
- 6049 E Albany St
- 6308 E Billings St
- 6453 E Main St Unit 1
- 6xxx E Butte St
- 5921 E Boston St
- 6550 E Main St
- 5933 E Main St Unit 1
- 5933 E Main St Unit 114
- 5933 E Main St Unit 47
- 5933 E Main St Unit 151
- 6433 E University Dr Unit 259
- 303 S Recker Rd Unit 51
- 303 S Recker Rd Unit 191
- 303 S Recker Rd Unit 62
- 303 S Recker Rd Unit 98
