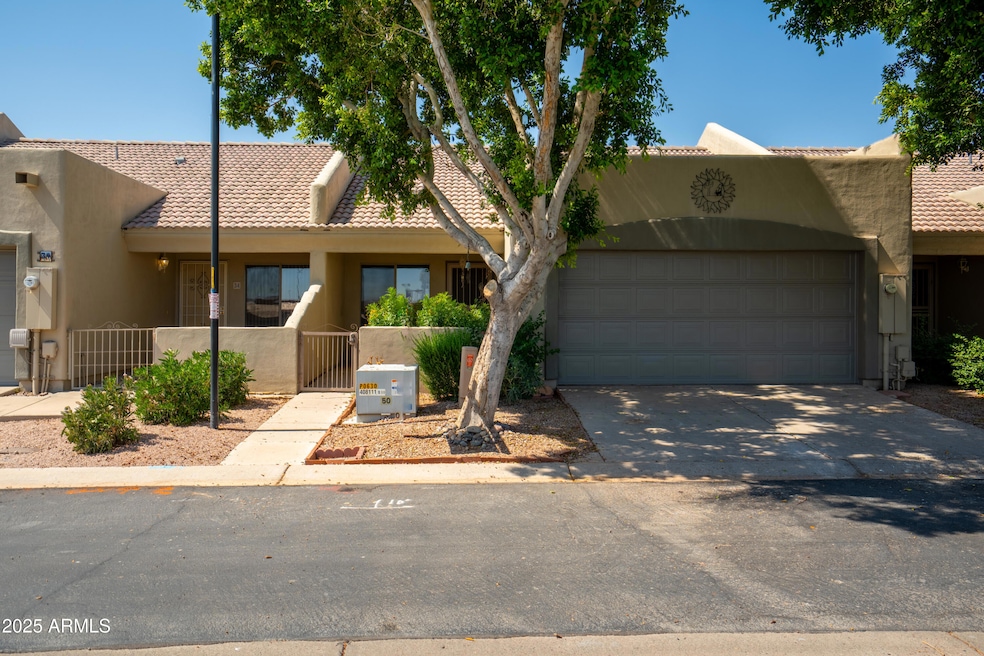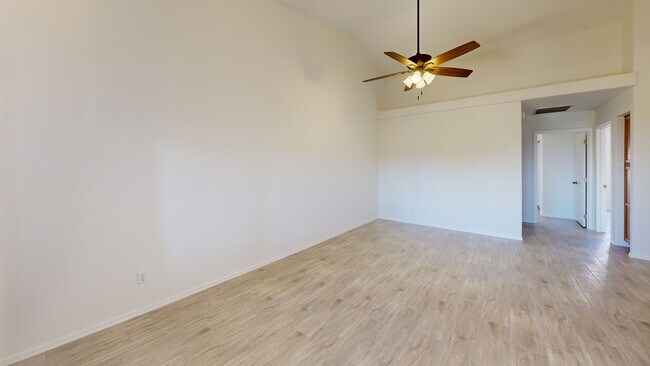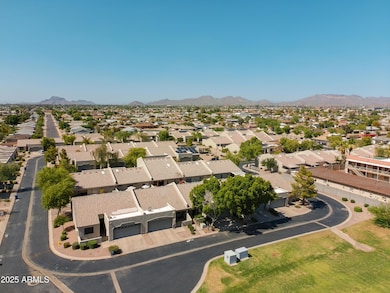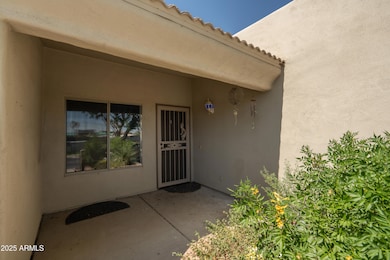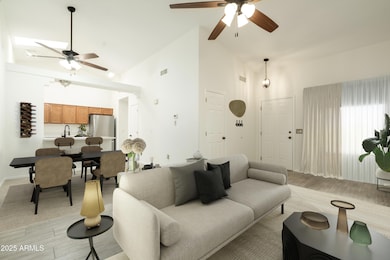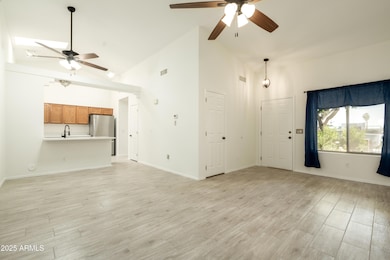
64 N 63rd St Unit 33 Mesa, AZ 85205
Central Mesa East NeighborhoodEstimated payment $1,878/month
Highlights
- Hot Property
- Gated Community
- Private Yard
- Franklin at Brimhall Elementary School Rated A
- Vaulted Ceiling
- Community Pool
About This Home
Welcome to your beautifully updated retreat in the gated community of Villas Tuscany! This charming single-level patio home is ideal for full-time living or the perfect lock-and-leave getaway. Step inside to find brand-new tile flooring, fresh paint, and sleek quartz countertops that give the home a clean, move-in-ready feel. Vaulted ceilings create a light, bright, and airy ambiance throughout. Enjoy morning coffee on your covered front porch overlooking a peaceful, grassy greenbelt, or take a short stroll to the community's heated pool for a relaxing dip. All of this, just minutes from top-rated golf courses, shopping, and dining. Don't miss your chance to own a slice of paradise!
Property Details
Home Type
- Multi-Family
Est. Annual Taxes
- $828
Year Built
- Built in 1997
Lot Details
- 2,457 Sq Ft Lot
- Two or More Common Walls
- Private Streets
- Desert faces the front and back of the property
- Block Wall Fence
- Private Yard
HOA Fees
- $143 Monthly HOA Fees
Parking
- 2 Car Direct Access Garage
- Garage Door Opener
Home Design
- Patio Home
- Property Attached
- Wood Frame Construction
- Tile Roof
- Stucco
Interior Spaces
- 1,188 Sq Ft Home
- 1-Story Property
- Vaulted Ceiling
- Ceiling Fan
- Skylights
- Double Pane Windows
Kitchen
- Kitchen Updated in 2025
- Breakfast Bar
- Built-In Microwave
Flooring
- Floors Updated in 2025
- Tile Flooring
Bedrooms and Bathrooms
- 2 Bedrooms
- 2 Bathrooms
Schools
- Salk Elementary School
- Fremont Junior High School
- Red Mountain High School
Utilities
- Cooling System Updated in 2024
- Central Air
- Heating Available
- High Speed Internet
- Cable TV Available
Additional Features
- No Interior Steps
- Covered patio or porch
Listing and Financial Details
- Tax Lot 33
- Assessor Parcel Number 141-61-238
Community Details
Overview
- Association fees include roof repair, insurance, ground maintenance, street maintenance, front yard maint, trash, water, roof replacement, maintenance exterior
- Villas Tuscany Association, Phone Number (480) 908-2250
- Villas Tuscany Subdivision
Recreation
- Community Pool
Security
- Gated Community
Map
Home Values in the Area
Average Home Value in this Area
Tax History
| Year | Tax Paid | Tax Assessment Tax Assessment Total Assessment is a certain percentage of the fair market value that is determined by local assessors to be the total taxable value of land and additions on the property. | Land | Improvement |
|---|---|---|---|---|
| 2025 | $828 | $9,971 | -- | -- |
| 2024 | $838 | $9,497 | -- | -- |
| 2023 | $838 | $20,160 | $4,030 | $16,130 |
| 2022 | $820 | $15,820 | $3,160 | $12,660 |
| 2021 | $842 | $14,400 | $2,880 | $11,520 |
| 2020 | $831 | $13,380 | $2,670 | $10,710 |
| 2019 | $770 | $12,410 | $2,480 | $9,930 |
| 2018 | $735 | $11,410 | $2,280 | $9,130 |
| 2017 | $712 | $10,100 | $2,020 | $8,080 |
| 2016 | $699 | $9,670 | $1,930 | $7,740 |
| 2015 | $660 | $9,380 | $1,870 | $7,510 |
Property History
| Date | Event | Price | Change | Sq Ft Price |
|---|---|---|---|---|
| 06/19/2025 06/19/25 | For Sale | $299,000 | +62.9% | $252 / Sq Ft |
| 06/04/2019 06/04/19 | Sold | $183,500 | -3.4% | $154 / Sq Ft |
| 04/18/2019 04/18/19 | Price Changed | $190,000 | -0.8% | $160 / Sq Ft |
| 04/12/2019 04/12/19 | Price Changed | $191,500 | -1.0% | $161 / Sq Ft |
| 04/05/2019 04/05/19 | Price Changed | $193,500 | -0.7% | $163 / Sq Ft |
| 03/19/2019 03/19/19 | Price Changed | $194,900 | -1.8% | $164 / Sq Ft |
| 03/07/2019 03/07/19 | Price Changed | $198,500 | -0.3% | $167 / Sq Ft |
| 02/25/2019 02/25/19 | For Sale | $199,000 | -- | $168 / Sq Ft |
Purchase History
| Date | Type | Sale Price | Title Company |
|---|---|---|---|
| Warranty Deed | $183,500 | Great American Title Agency | |
| Interfamily Deed Transfer | -- | Empire Title Agency Az Llc | |
| Interfamily Deed Transfer | -- | Empire Title Agency Az Llc | |
| Interfamily Deed Transfer | -- | Transnation Title Ins Co | |
| Interfamily Deed Transfer | -- | -- | |
| Interfamily Deed Transfer | -- | Lawyers Title Ins | |
| Interfamily Deed Transfer | -- | Stewart Title & Trust | |
| Interfamily Deed Transfer | -- | Stewart Title & Trust | |
| Interfamily Deed Transfer | -- | -- | |
| Warranty Deed | $89,900 | Chicago Title Insurance Co |
Mortgage History
| Date | Status | Loan Amount | Loan Type |
|---|---|---|---|
| Open | $124,500 | New Conventional | |
| Closed | $122,500 | New Conventional | |
| Previous Owner | $171,000 | New Conventional | |
| Previous Owner | $148,800 | Fannie Mae Freddie Mac | |
| Previous Owner | $119,700 | New Conventional | |
| Previous Owner | $32,000 | Credit Line Revolving | |
| Previous Owner | $69,150 | No Value Available | |
| Previous Owner | $69,900 | New Conventional |
About the Listing Agent

Born and raised in Cave Creek, Cara Dankberg has an intimate knowledge of the Valley of the Sun. She grew up enjoying and exploring the desert on ATVs, on horseback, and by boat in the beautiful lakes around the valley. She has seen Phoenix grow and change tremendously through the years with new freeways, sports teams, restaurants and hot spots, schools and institutions, businesses, and neighborhoods. Her love of the desert and the Phoenix area is apparent and something she shares with her
Cara's Other Listings
Source: Arizona Regional Multiple Listing Service (ARMLS)
MLS Number: 6881304
APN: 141-61-238
- 64 N 63rd St Unit 25
- 64 N 63rd St Unit 55
- 6247 E Albany St
- 136 N 63rd St
- 6319 E Albany St
- 6237 E Boston St
- 6334 E Albany St
- 6049 E Albany St
- 235 N 61st Place
- 6445 E Main St Unit 3,5,7
- 6308 E Billings St
- 6453 E Main St Unit 1
- 6443 E Alder Ave
- 6xxx E Butte St
- 5921 E Boston St
- 228 N 65th Place
- 5933 E Main St Unit 1
- 5933 E Main St Unit 114
- 5933 E Main St Unit 47
- 5933 E Main St Unit 151
