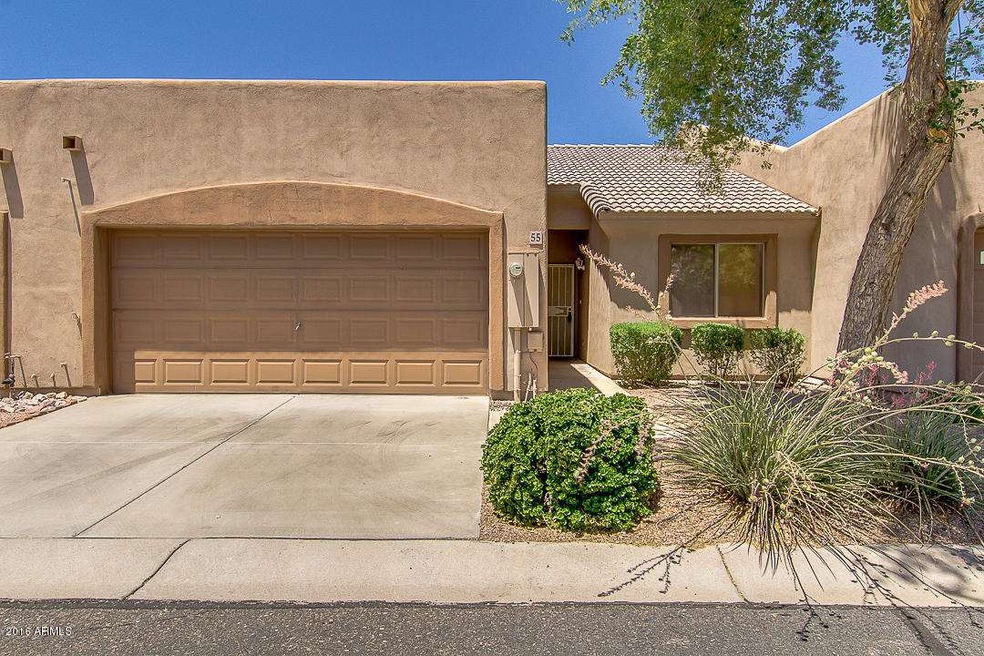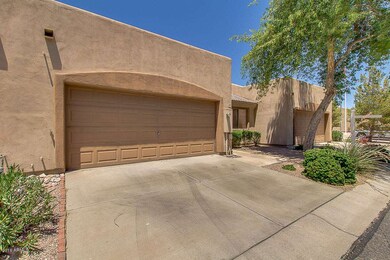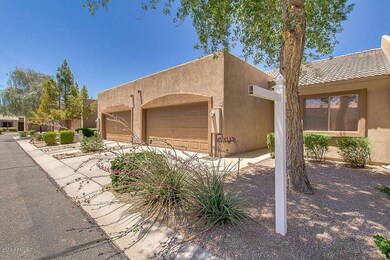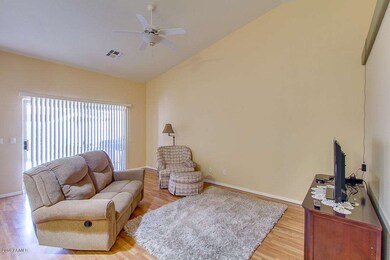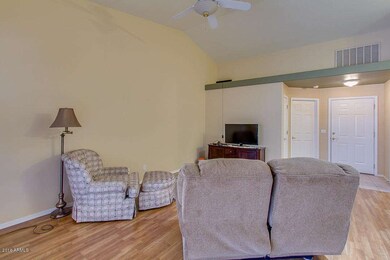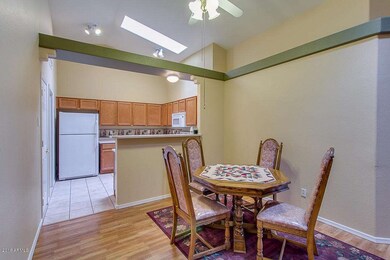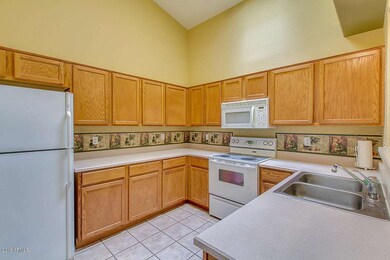
64 N 63rd St Unit 55 Mesa, AZ 85205
Central Mesa East NeighborhoodHighlights
- Heated Pool
- Gated Community
- Private Yard
- Franklin at Brimhall Elementary School Rated A
- Vaulted Ceiling
- Covered patio or porch
About This Home
As of June 2025This fantastic Mesa home is located in a private gated community of only 66 homes. This would be a fantastic lock and leave, first time buyer or someone looking to downsize. Inside you will find soaring vaulted ceilings with multiple skylights, 2 bedrooms, 2 bathrooms and a 2 car garage. Exit the sliding glass door to a private rear yard with covered patio. The community pool is less than 100 feet away and is heated for your wintertime enjoyment.
Last Agent to Sell the Property
Michael McSweeney
REMAX By The Lake License #SA649456000 Listed on: 06/01/2016

Townhouse Details
Home Type
- Townhome
Est. Annual Taxes
- $716
Year Built
- Built in 1997
Lot Details
- 2,769 Sq Ft Lot
- Desert faces the front and back of the property
- Block Wall Fence
- Front Yard Sprinklers
- Sprinklers on Timer
- Private Yard
Parking
- 2 Car Garage
- Garage Door Opener
Home Design
- Wood Frame Construction
- Tile Roof
- Built-Up Roof
- Stucco
Interior Spaces
- 1,264 Sq Ft Home
- 1-Story Property
- Vaulted Ceiling
- Skylights
- Double Pane Windows
Kitchen
- Built-In Microwave
- Dishwasher
Flooring
- Carpet
- Laminate
Bedrooms and Bathrooms
- 2 Bedrooms
- Walk-In Closet
- Primary Bathroom is a Full Bathroom
- 2 Bathrooms
- Solar Tube
Laundry
- Laundry in unit
- Dryer
- Washer
- 220 Volts In Laundry
Outdoor Features
- Heated Pool
- Covered patio or porch
Schools
- Salk Elementary School
- Fremont Junior High School
- Red Mountain High School
Utilities
- Refrigerated Cooling System
- Heating Available
- Water Softener
- High Speed Internet
Listing and Financial Details
- Tax Lot 55
- Assessor Parcel Number 141-61-285
Community Details
Overview
- Property has a Home Owners Association
- Villas Tuscany Association, Phone Number (480) 829-7400
- Built by Peri Development
- Villas Tuscany Lots 55 62 & Tract G Replat Subdivision
- FHA/VA Approved Complex
Recreation
- Heated Community Pool
Security
- Gated Community
Ownership History
Purchase Details
Home Financials for this Owner
Home Financials are based on the most recent Mortgage that was taken out on this home.Purchase Details
Purchase Details
Home Financials for this Owner
Home Financials are based on the most recent Mortgage that was taken out on this home.Purchase Details
Purchase Details
Home Financials for this Owner
Home Financials are based on the most recent Mortgage that was taken out on this home.Purchase Details
Purchase Details
Purchase Details
Purchase Details
Home Financials for this Owner
Home Financials are based on the most recent Mortgage that was taken out on this home.Similar Home in Mesa, AZ
Home Values in the Area
Average Home Value in this Area
Purchase History
| Date | Type | Sale Price | Title Company |
|---|---|---|---|
| Warranty Deed | $342,900 | Az Title Agency | |
| Quit Claim Deed | -- | -- | |
| Cash Sale Deed | $149,000 | Empire West Title Agency | |
| Interfamily Deed Transfer | -- | Empire West Title Agency | |
| Special Warranty Deed | -- | Empire West Title Agency | |
| Contract Of Sale | $90,000 | None Available | |
| Interfamily Deed Transfer | -- | -- | |
| Cash Sale Deed | $101,500 | Chicago Title Insurance Co | |
| Interfamily Deed Transfer | -- | -- | |
| Warranty Deed | $97,900 | Chicago Title Insurance Co |
Mortgage History
| Date | Status | Loan Amount | Loan Type |
|---|---|---|---|
| Open | $274,320 | New Conventional | |
| Previous Owner | $90,000 | Seller Take Back | |
| Previous Owner | $52,900 | New Conventional |
Property History
| Date | Event | Price | Change | Sq Ft Price |
|---|---|---|---|---|
| 06/27/2025 06/27/25 | Sold | $342,900 | -0.6% | $271 / Sq Ft |
| 05/16/2025 05/16/25 | For Sale | $344,900 | +131.5% | $273 / Sq Ft |
| 06/28/2016 06/28/16 | Sold | $149,000 | -3.8% | $118 / Sq Ft |
| 06/13/2016 06/13/16 | Pending | -- | -- | -- |
| 05/31/2016 05/31/16 | For Sale | $154,900 | -- | $123 / Sq Ft |
Tax History Compared to Growth
Tax History
| Year | Tax Paid | Tax Assessment Tax Assessment Total Assessment is a certain percentage of the fair market value that is determined by local assessors to be the total taxable value of land and additions on the property. | Land | Improvement |
|---|---|---|---|---|
| 2025 | $933 | $9,501 | -- | -- |
| 2024 | $941 | $9,048 | -- | -- |
| 2023 | $941 | $22,360 | $4,470 | $17,890 |
| 2022 | $921 | $17,700 | $3,540 | $14,160 |
| 2021 | $933 | $16,250 | $3,250 | $13,000 |
| 2020 | $921 | $15,350 | $3,070 | $12,280 |
| 2019 | $860 | $14,330 | $2,860 | $11,470 |
| 2018 | $826 | $13,160 | $2,630 | $10,530 |
| 2017 | $801 | $11,710 | $2,340 | $9,370 |
| 2016 | $786 | $11,300 | $2,260 | $9,040 |
| 2015 | $739 | $10,850 | $2,170 | $8,680 |
Agents Affiliated with this Home
-
Marcelle McGee

Seller's Agent in 2025
Marcelle McGee
Keller Williams Realty Sonoran Living
(480) 207-0648
3 in this area
96 Total Sales
-
Bruce Woods

Buyer's Agent in 2025
Bruce Woods
Coldwell Banker Realty
(480) 349-4305
2 in this area
60 Total Sales
-
M
Seller's Agent in 2016
Michael McSweeney
REMAX By The Lake
Map
Source: Arizona Regional Multiple Listing Service (ARMLS)
MLS Number: 5450527
APN: 141-61-285
- 64 N 63rd St Unit 33
- 64 N 63rd St Unit 25
- 6247 E Albany St
- 6334 E Albany St
- 6049 E Albany St
- 6308 E Billings St
- 6453 E Main St Unit 1
- 6xxx E Butte St
- 6207 E University Dr
- 5921 E Boston St
- 6550 E Main St
- 5933 E Main St Unit 1
- 5933 E Main St Unit 114
- 5933 E Main St Unit 47
- 5933 E Main St Unit 151
- 6433 E University Dr Unit 259
- 303 S Recker Rd Unit 38
- 303 S Recker Rd Unit 51
- 303 S Recker Rd Unit 191
- 303 S Recker Rd Unit 62
