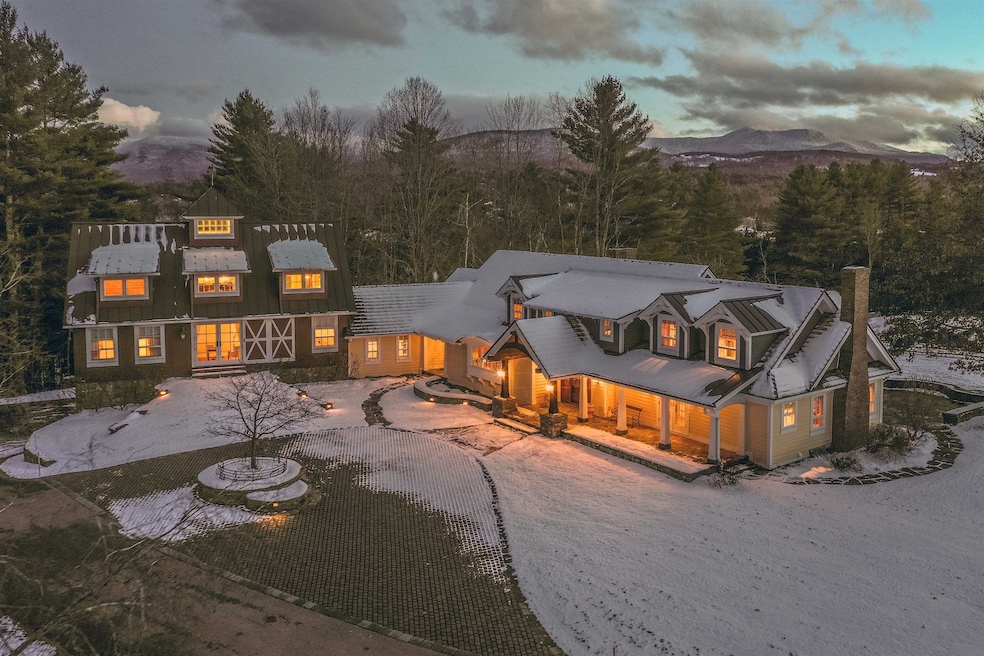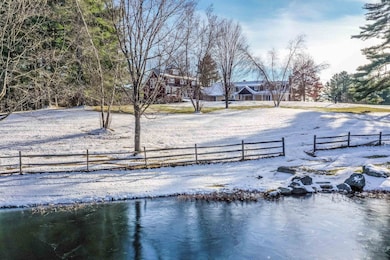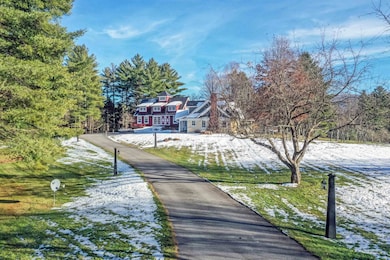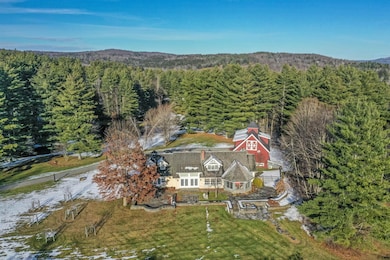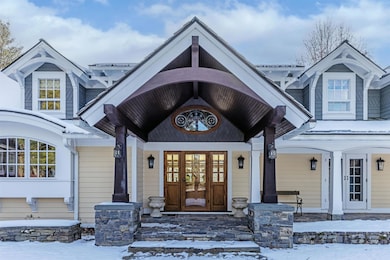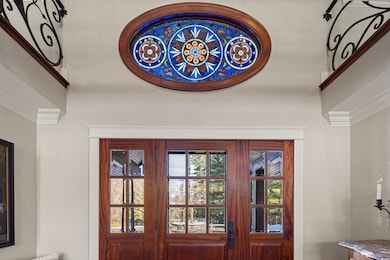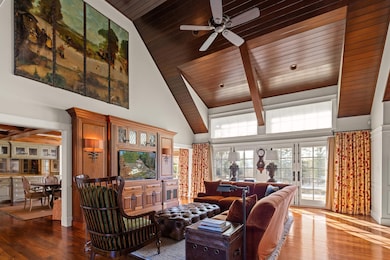Estimated payment $35,214/month
Highlights
- Ski Accessible
- Guest House
- Tennis Courts
- Stowe Elementary School Rated A-
- Barn
- Spa
About This Home
“Tansy Hill Farm” is the quintessential Stowe, Vermont breathtaking, timeless, and meticulously crafted home. This exceptional farmhouse was designed and built by the current owners with an uncompromising eye for quality and detail. Offering over 8000 sq. ft. of beautifully appointed living space, the floor plan is both expansive and exceptionally functional. The main level features a grand living room with French doors opening to a gracious stone patio; an inviting library warmed by a gas fireplace; and a gourmet kitchen overlooking the circular cobblestone drive. The adjoining dining area, also with a gas fireplace, leads seamlessly into a stunning four-season sunroom equipped with a built-in gas grill. A spa-like primary suite with vaulted ceilings and office. A second bedroom offers vaulted ceilings and an extraordinary architectural centerpiece: a partial 20-foot live oak tree with custom walnut stairs. Second floor offers 2 more spacious bedrooms complete with baths, a comfortable/family area with 1/2 bath, dining table and built in sleeping area. A spiral staircase leading to view the property completes the second floor. Finished basement with exercise room and hot tub. Three car attached garage. Charming one bedroom 2 bath cottage, a 4 stall barn complete with fully fenced area for your animals. Pole barn for equipment and toys. Over 28 acres of fields, woods, ponds and completely private bordering Sterling Brook!!
Listing Agent
Pall Spera Company Realtors-Morrisville License #082.0007410 Listed on: 11/26/2025
Home Details
Home Type
- Single Family
Est. Annual Taxes
- $55,023
Year Built
- Built in 2012
Lot Details
- 28.13 Acre Lot
- River Front
- Secluded Lot
- Wooded Lot
Parking
- 3 Car Garage
- Circular Driveway
Home Design
- Cape Cod Architecture
- Farmhouse Style Home
- Concrete Foundation
- Shake Roof
Interior Spaces
- Property has 2 Levels
- Furnished
- Woodwork
- Cathedral Ceiling
- Ceiling Fan
- Fireplace
- Natural Light
- Drapes & Rods
- Mud Room
- Living Room
- Dining Room
- Den
- Library
- Loft
Kitchen
- Microwave
- Dishwasher
- Wine Cooler
- Kitchen Island
- Disposal
Flooring
- Wood
- Carpet
- Tile
- Slate Flooring
Bedrooms and Bathrooms
- 4 Bedrooms
- En-Suite Primary Bedroom
- En-Suite Bathroom
- Walk-In Closet
Laundry
- Laundry Room
- Dryer
- Washer
Basement
- Basement Fills Entire Space Under The House
- Interior Basement Entry
Outdoor Features
- Spa
- Pond
- Tennis Courts
- Deck
- Patio
- Outbuilding
Utilities
- Central Air
- Baseboard Heating
- Hot Water Heating System
- Radiant Heating System
- Programmable Thermostat
- Power Generator
- Drilled Well
- Phone Available
Additional Features
- Guest House
- Barn
Community Details
- Ski Accessible
Map
Home Values in the Area
Average Home Value in this Area
Property History
| Date | Event | Price | List to Sale | Price per Sq Ft |
|---|---|---|---|---|
| 11/26/2025 11/26/25 | For Sale | $5,800,000 | -- | $698 / Sq Ft |
Source: PrimeMLS
MLS Number: 5070706
APN: (195) 23021
- 1128 Moulton Ln
- 33 Sterling Valley Rd
- 2233 Pucker St
- Lot 4 Pucker St Unit 4
- 961 Little River Farm Rd
- 00 Baird Rd
- 307 Lower Leriche Rd
- 139 Allan Ridge Rd
- 0 Dogwood Springs Rd Unit 5066606
- 835 Alpine View Rd
- 167 High Meadow Rd
- 858 Alpine View Rd
- 0 Elizabeths Ln Unit 5063557
- 0 Elizabeths Ln Unit 5054554
- 0 Elizabeths Ln Unit 5063553
- 0 Elizabeths Ln Unit 5066215
- 1186 Pucker St Unit 1.5 acres
- 2455 W Hill Rd
- 1091 Pucker St
- Lot #5 Lawrence Rd
- 112 Main St Unit 7
- 612 Sylvan Park Rd Unit 612A
- 5907 Mountain Rd Unit A
- 225 Mountain Glen Dr Unit 3
- 75 Fenimore St
- 55 Foundry St
- 37 Catamount St
- 65 Northgate Plaza
- 103-105 Puckerbrush Rd E
- 77 Railroad St
- 46 School St Unit 3
- 4232 Bolton Valley Access Rd Unit 3L
- 89 Kinney Dr Unit 202
- 4323 Vt-108 Unit ID1255746P
- 4323 Vt-108 Unit ID1255743P
- 832 Vt-15
- 142 High St Unit 1
- 4628 Vt Rte 100 Unit 1
- 18 Langdon St Unit 310
- 18 Langdon St Unit 308
