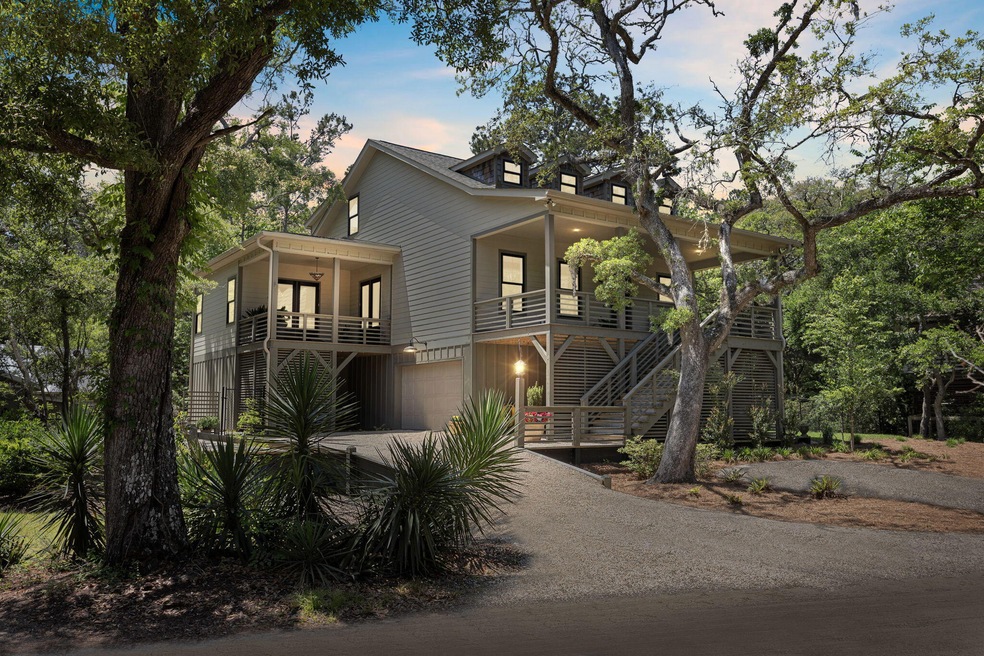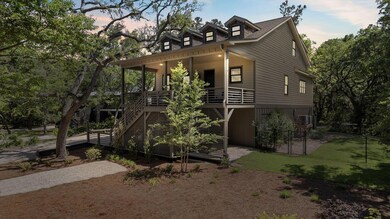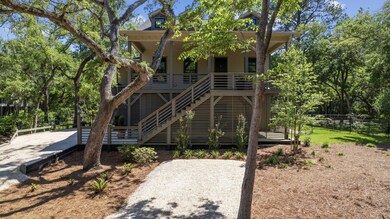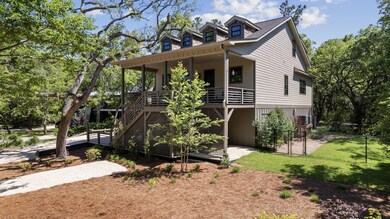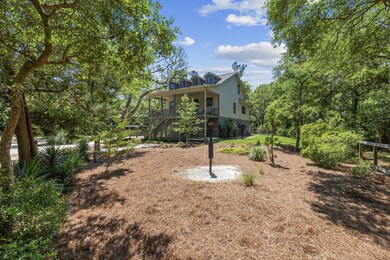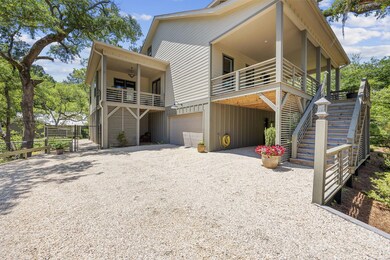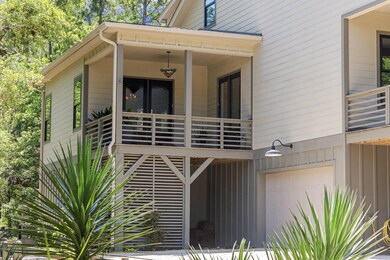
64 Old Tram Way Pawleys Island, SC 29585
Highlights
- Craftsman Architecture
- Deck
- Wood Flooring
- Waccamaw Elementary School Rated A-
- Cathedral Ceiling
- Loft
About This Home
As of October 2024The beach is calling, and you must go! This STUNNING elevated beach house in Pawleys Island is a true custom build, completed recently in 2020. This modern coastal design is loaded with luxury finishes, quality craftsmanship, and impressive features with every corner you turn. It features 4 large bedrooms, including dual owner's suites on the primary level, and 3 full bathrooms. Located on a expansive .67 acre lot on a quiet street in a small neighborhood filled with custom homes and NO HOA. This subdivision overlooks the inlet with the sounds of the beach in the distance; a true hidden gem tucked away yet close to all that the Grand Strand has to offer. Coming in at 2,830 square feet heated and 5,252 total square feet this home has tons of space for living the retreat lifestyle.Step inside the welcoming wide foyer, adjacent to the living room with tall vaulted ceilings and windows for all the natural light you could dream of. You will be immediately impressed upon entry with the luxury design this home offers. A flowing floor plan that provides the ideal setting for hosting gatherings with your family and friends, while also giving a sense of function and tranquility. Beyond the living room, you will find the formal dining room, and the secondary owner's suite with it's own bathroom. The GOURMET KITCHEN complete with two-toned complimenting granite countertops, stunning Steven Shell pendants, pristine fixtures, gas stove, African wood stained island, and walk-in pantry. Tucked away on the primary level is also the massive owner's suite that is sure to knock you off your feet...the feel of living in your own personal luxury resort that you so luckily get to call HOME. Upstairs you are greeted by a wide loft, two additional spacious secondary bedrooms, and the third full bathroom. Each space, so full of charm, modern touches, and an overwhelming sense of tranquility.
Noteworthy finishes include wide craftsman trim throughout, wide window sills, 10 foot ceilings, 8 foot doors, 2x6 exterior walls, custom lighting throughout including Steven Shell Living pieces, natural wood floors that are sealed, Anderson black-trim windows, and a framed-in elevator shaft. The details in a home matter, and this one truly has it all.
Venture outdoors to the expansive covered porches overlooking the mature oak trees, the sounds of nature, and the breeze of the nearby ocean. Exterior features also include the fenced in backyard with lush landscaping, covered parking and storage areas, seamless gutters and so much more. The bottom level of this home is completely finished in providing a huge closed in shop/work space, and garage parking. Pawleys Island charm stems from its highly ranked pristine beaches, and casual laid-back lifestyle. It is home to an abundance of outdoor activities, premier Golf Courses, rich history, and an array of amazing restaurants. Grab your beach towel or your fishing pole, and head HOME to Pawleys Island. Schedule your showing today on this remarkable, ONE OF A KIND, home!
Last Agent to Sell the Property
A & A Realty & Co, LLC License #98253 Listed on: 05/03/2024
Last Buyer's Agent
Nonmember Licensee
NONMEMBER LICENSEE
Home Details
Home Type
- Single Family
Est. Annual Taxes
- $1,682
Year Built
- Built in 2020
Lot Details
- 0.67 Acre Lot
- Aluminum or Metal Fence
Parking
- 2 Car Garage
- Garage Door Opener
Home Design
- Craftsman Architecture
- Pillar, Post or Pier Foundation
- Architectural Shingle Roof
- Cement Siding
Interior Spaces
- 5,252 Sq Ft Home
- 2-Story Property
- Smooth Ceilings
- Cathedral Ceiling
- Thermal Windows
- Window Treatments
- Insulated Doors
- Entrance Foyer
- Separate Formal Living Room
- Formal Dining Room
- Loft
Kitchen
- Dishwasher
- Kitchen Island
Flooring
- Wood
- Ceramic Tile
Bedrooms and Bathrooms
- 4 Bedrooms
- Walk-In Closet
- 3 Full Bathrooms
Laundry
- Laundry Room
- Washer
Accessible Home Design
- Adaptable For Elevator
Outdoor Features
- Deck
- Separate Outdoor Workshop
- Front Porch
Schools
- Waccamaw Elementary School
- Waccamaw Intermediate
Utilities
- Central Air
- Heat Pump System
- Septic Tank
Ownership History
Purchase Details
Home Financials for this Owner
Home Financials are based on the most recent Mortgage that was taken out on this home.Purchase Details
Home Financials for this Owner
Home Financials are based on the most recent Mortgage that was taken out on this home.Purchase Details
Purchase Details
Similar Homes in Pawleys Island, SC
Home Values in the Area
Average Home Value in this Area
Purchase History
| Date | Type | Sale Price | Title Company |
|---|---|---|---|
| Deed | $970,000 | None Listed On Document | |
| Interfamily Deed Transfer | -- | None Available | |
| Deed | $15,000 | -- | |
| Deed | $60,000 | -- |
Mortgage History
| Date | Status | Loan Amount | Loan Type |
|---|---|---|---|
| Open | $776,000 | New Conventional | |
| Previous Owner | $404,000 | New Conventional | |
| Previous Owner | $320,000 | New Conventional | |
| Previous Owner | $320,000 | Construction |
Property History
| Date | Event | Price | Change | Sq Ft Price |
|---|---|---|---|---|
| 10/09/2024 10/09/24 | Sold | $970,000 | -5.7% | $185 / Sq Ft |
| 06/24/2024 06/24/24 | Price Changed | $1,029,000 | -1.9% | $196 / Sq Ft |
| 05/04/2024 05/04/24 | For Sale | $1,049,000 | -- | $200 / Sq Ft |
Tax History Compared to Growth
Tax History
| Year | Tax Paid | Tax Assessment Tax Assessment Total Assessment is a certain percentage of the fair market value that is determined by local assessors to be the total taxable value of land and additions on the property. | Land | Improvement |
|---|---|---|---|---|
| 2024 | $2,123 | $18,232 | $2,300 | $15,932 |
| 2023 | $2,123 | $17,208 | $2,300 | $14,908 |
| 2022 | $1,792 | $17,208 | $2,300 | $14,908 |
| 2021 | $1,778 | $17,208 | $2,300 | $14,908 |
| 2020 | $2,139 | $6,328 | $2,600 | $3,728 |
| 2019 | $674 | $0 | $0 | $0 |
| 2018 | $223 | $0 | $0 | $0 |
| 2017 | $207 | $3,000 | $0 | $0 |
| 2016 | $628 | $3,000 | $0 | $0 |
| 2015 | $603 | $0 | $0 | $0 |
| 2014 | $603 | $50,000 | $50,000 | $0 |
| 2012 | -- | $50,000 | $50,000 | $0 |
Agents Affiliated with this Home
-
Ashley Brown
A
Seller's Agent in 2024
Ashley Brown
A & A Realty & Co, LLC
(843) 359-2756
1 in this area
127 Total Sales
-
Ashley Gailey

Seller Co-Listing Agent in 2024
Ashley Gailey
A & A Realty & Co, LLC
(843) 359-2756
1 in this area
87 Total Sales
-
N
Buyer's Agent in 2024
Nonmember Licensee
NONMEMBER LICENSEE
Map
Source: CHS Regional MLS
MLS Number: 24011347
APN: 04-0178-035-00-00
- Lot 17 Golden Bear Dr Unit Tract A
- 274 Widgeon Dr
- 489 Golden Bear Dr Unit 3
- 161 Twelve Oaks Dr
- 48 Twelve Oaks Dr Unit 3
- 48 Twelve Oaks Dr Unit 2
- 710 Masters Dr
- 14 Stillwood Dr Unit 2
- 273 Golden Bear Dr Unit F3
- 95 Weehawka Way Unit 2
- 75 Weehawka Way Unit 4
- 766 Springs Ave Unit LAST RESORT
- 179 Golden Bear Dr Unit C4
- 288 Tipperary Place
- 141 Weehawka Way Unit 4
- 159 Weehawka Way Unit 159-1
- 110 Whitetail Way Unit 1
- 110 Whitetail Way Unit 4
- 68 Mud Minnow Dr Unit Lot 6 Marsh Pointe
- 42 Mud Minnow Dr Unit Lot 4 Marsh Pointe
