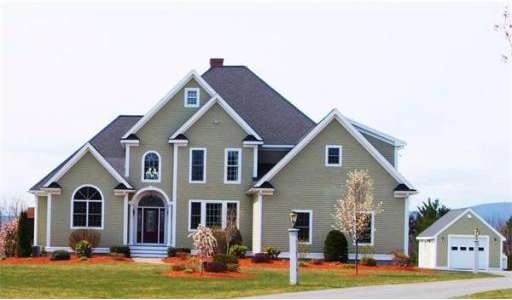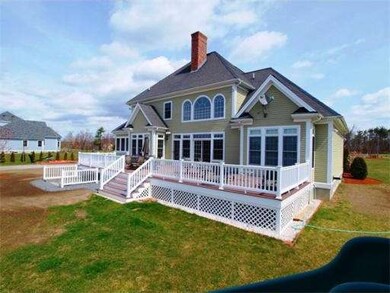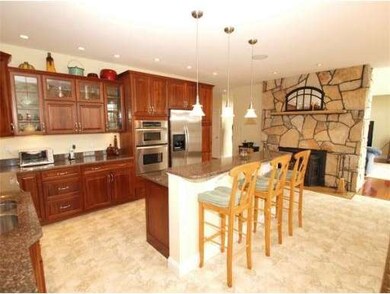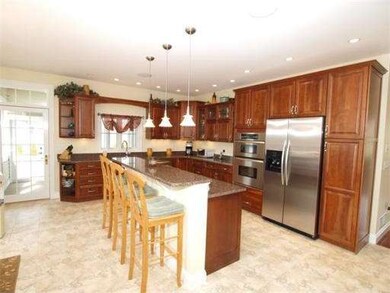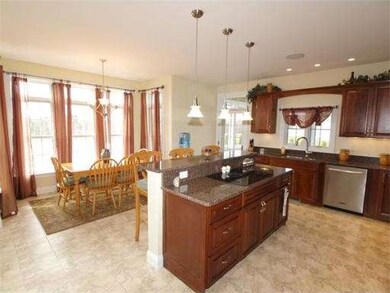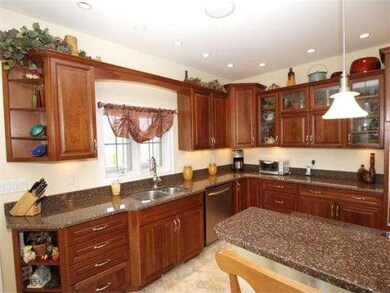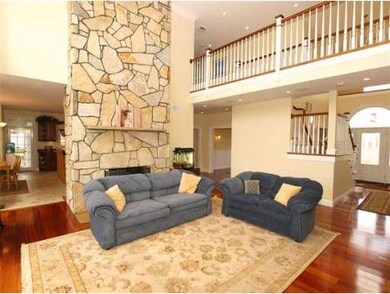
64 Osgood Rd Sterling, MA 01564
Outlying Sterling NeighborhoodEstimated Value: $943,000 - $1,321,000
About This Home
As of September 2012Soaring contemporary colonial home perched at the summit of Osgood Rd with a picture postcard view of Mt Wachusett! This rare offering was custom built to take advantage of the sprawling grounds and incredible distant views. Gorgeous cherry kitchen with large breakfast area,fieldstone fireplace & access to the screened porch. Central Familyroom has vaulted ceilings, loads of glass & floor to ceiling stone fireplace. 1st flr master suite & full finished lwr level. Lots of upgrades!
Home Details
Home Type
Single Family
Est. Annual Taxes
$13,758
Year Built
2005
Lot Details
0
Listing Details
- Lot Description: Paved Drive, Easements, Cleared, Scenic View(s)
- Special Features: None
- Property Sub Type: Detached
- Year Built: 2005
Interior Features
- Has Basement: Yes
- Fireplaces: 2
- Primary Bathroom: Yes
- Number of Rooms: 10
- Electric: Circuit Breakers
- Energy: Insulated Windows, Backup Generator
- Flooring: Wood, Tile, Wall to Wall Carpet
- Insulation: Fiberglass
- Interior Amenities: Central Vacuum
- Basement: Full, Partially Finished
- Bedroom 2: Second Floor, 19X12
- Bedroom 3: Second Floor, 30X17
- Bedroom 4: Second Floor, 14X14
- Bathroom #1: First Floor
- Bathroom #2: First Floor
- Bathroom #3: Second Floor
- Kitchen: First Floor, 20X20
- Laundry Room: First Floor
- Living Room: First Floor, 14X11
- Master Bedroom: First Floor, 18X15
- Master Bedroom Description: Full Bath, Wall to Wall Carpet, Main Level, Recessed Lighting
- Dining Room: First Floor, 14X14
- Family Room: First Floor, 20X18
Exterior Features
- Construction: Frame
- Exterior: Clapboard
- Exterior Features: Porch - Screened, Deck
- Foundation: Poured Concrete
Garage/Parking
- Garage Parking: Attached, Detached, Garage Door Opener, Heated, Side Entry
- Garage Spaces: 3
- Parking Spaces: 10
Utilities
- Cooling Zones: 2
- Heat Zones: 5
- Hot Water: Oil, Tank
Condo/Co-op/Association
- HOA: No
Ownership History
Purchase Details
Home Financials for this Owner
Home Financials are based on the most recent Mortgage that was taken out on this home.Purchase Details
Similar Homes in Sterling, MA
Home Values in the Area
Average Home Value in this Area
Purchase History
| Date | Buyer | Sale Price | Title Company |
|---|---|---|---|
| Cozzolino Brian K | $589,900 | -- | |
| Brian Carlson Custom | $22,000 | -- |
Mortgage History
| Date | Status | Borrower | Loan Amount |
|---|---|---|---|
| Open | Cozzolino Brian K | $300,000 |
Property History
| Date | Event | Price | Change | Sq Ft Price |
|---|---|---|---|---|
| 09/21/2012 09/21/12 | Sold | $589,900 | -7.8% | $135 / Sq Ft |
| 09/01/2012 09/01/12 | Pending | -- | -- | -- |
| 06/19/2012 06/19/12 | Price Changed | $639,900 | -1.5% | $147 / Sq Ft |
| 04/11/2012 04/11/12 | For Sale | $649,900 | -- | $149 / Sq Ft |
Tax History Compared to Growth
Tax History
| Year | Tax Paid | Tax Assessment Tax Assessment Total Assessment is a certain percentage of the fair market value that is determined by local assessors to be the total taxable value of land and additions on the property. | Land | Improvement |
|---|---|---|---|---|
| 2025 | $13,758 | $1,068,200 | $224,900 | $843,300 |
| 2024 | $13,579 | $1,020,200 | $217,600 | $802,600 |
| 2023 | $12,680 | $886,700 | $207,800 | $678,900 |
| 2022 | $12,536 | $822,000 | $182,200 | $639,800 |
| 2021 | $12,428 | $752,300 | $179,100 | $573,200 |
| 2020 | $12,819 | $762,600 | $194,800 | $567,800 |
| 2019 | $12,156 | $703,900 | $194,800 | $509,100 |
| 2018 | $11,822 | $674,000 | $172,100 | $501,900 |
| 2017 | $12,560 | $696,600 | $158,100 | $538,500 |
| 2016 | $10,642 | $580,600 | $158,100 | $422,500 |
| 2015 | $9,943 | $575,100 | $170,100 | $405,000 |
| 2014 | $9,549 | $564,000 | $170,100 | $393,900 |
Agents Affiliated with this Home
-
Rick Freeman

Seller's Agent in 2012
Rick Freeman
Keller Williams Realty North Central
(978) 365-3344
6 in this area
134 Total Sales
-
Dianne Zottoli

Buyer's Agent in 2012
Dianne Zottoli
Holden Realty Inc.
(508) 450-3400
2 in this area
47 Total Sales
Map
Source: MLS Property Information Network (MLS PIN)
MLS Number: 71365121
APN: STER-000063-000000-000029-000002
- 160 Rowley Hill Rd
- 0 Charles Patten Dr
- 2 Stuart Rd
- 1 Quail Roost Dr
- 1 Leo's Way Unit 1
- 110 Leominster Rd
- 134 Leominster Rd
- 3 Charles Patten Dr
- 179 Upper Row N
- 31 Mellon Hollow Rd
- 168 Justice Hill Rd Unit Oakmont
- 27 Johnson Rd
- 14 Shamrock Way Unit 14
- 96 Clinton Rd
- 73 Worcester Rd Unit A
- 0 Boutelle Rd
- 186 Justice Hill Rd
- 92 Redemption Rock Trail
- 121 &125 Flanagan Hill Rd
- 25 Sherwood Dr
