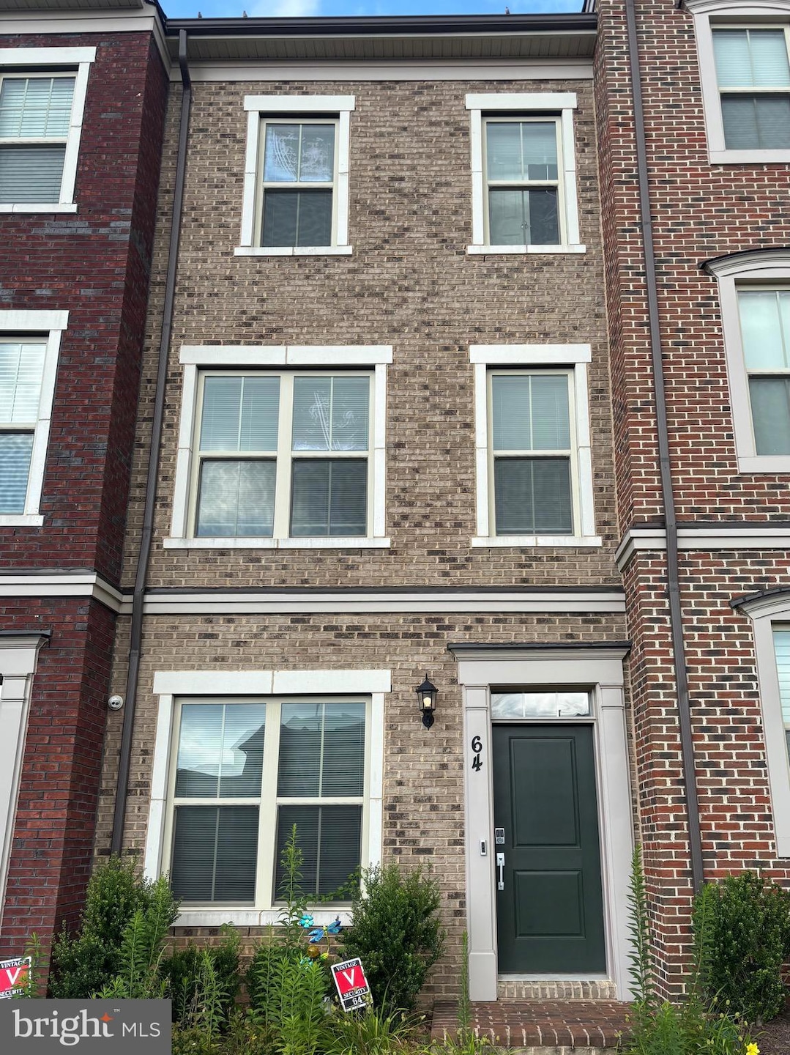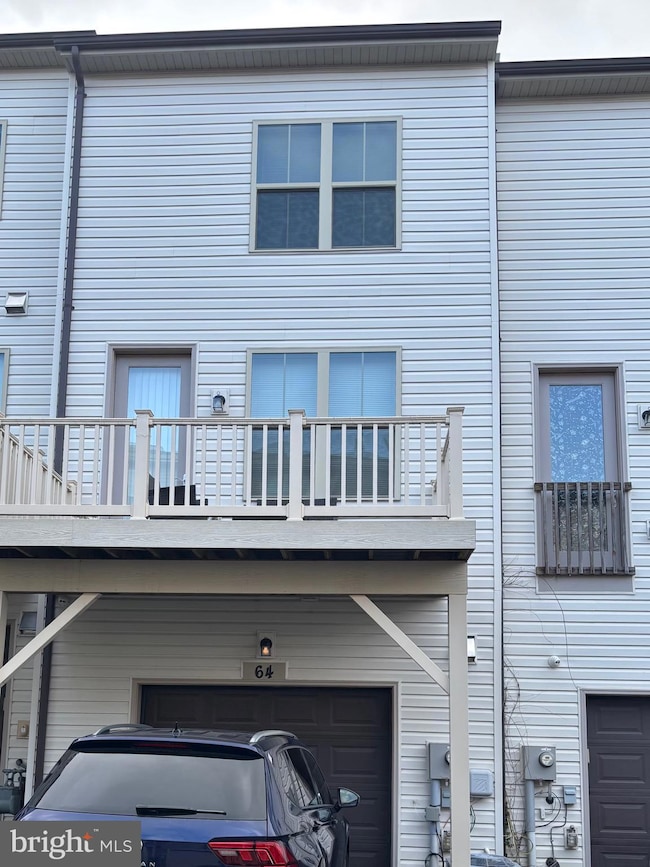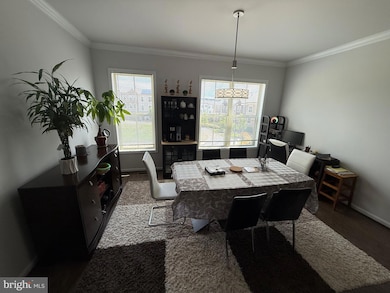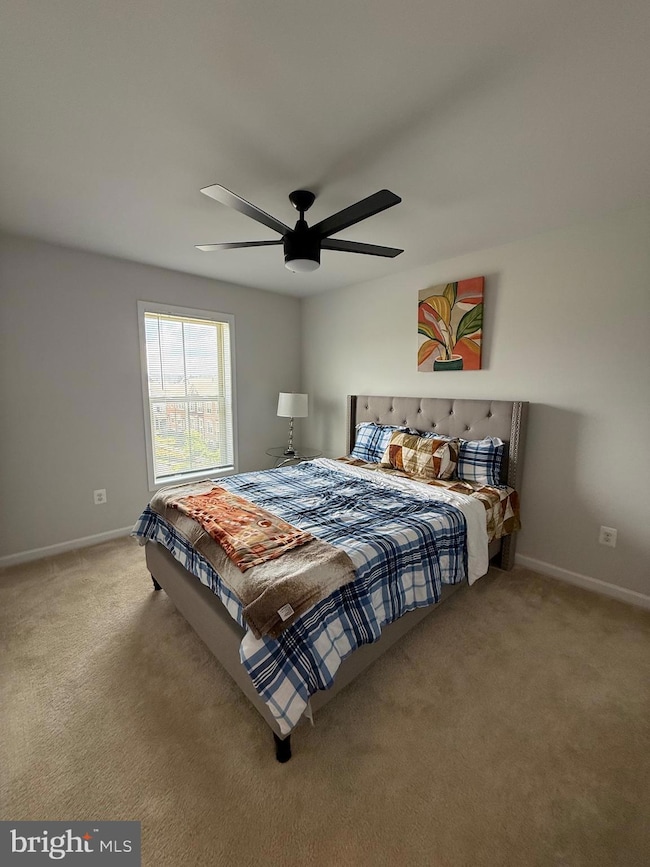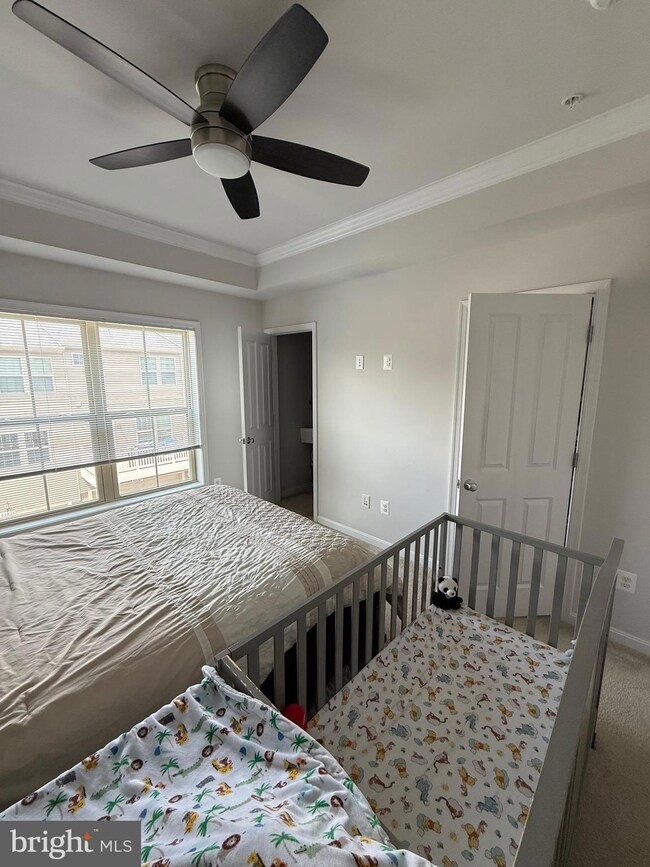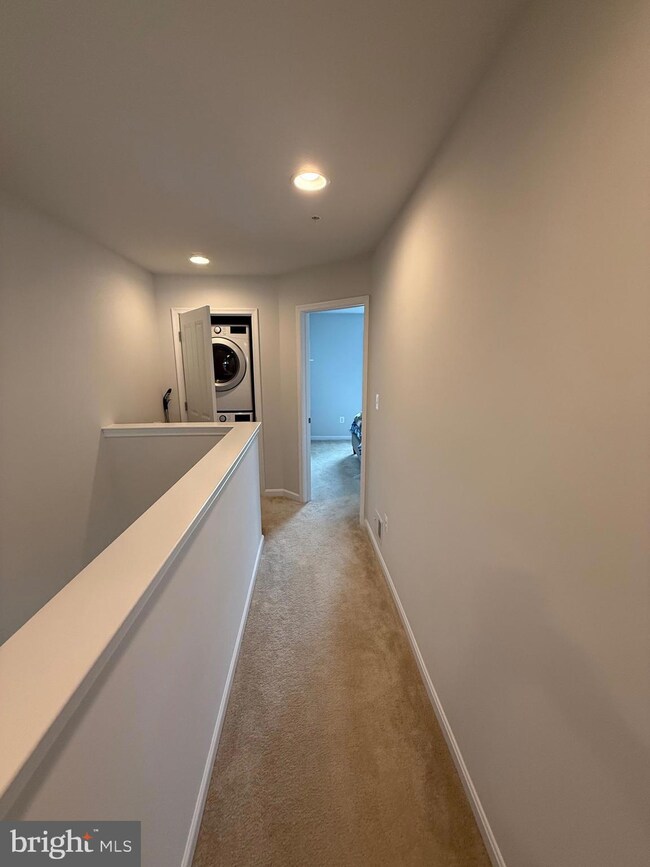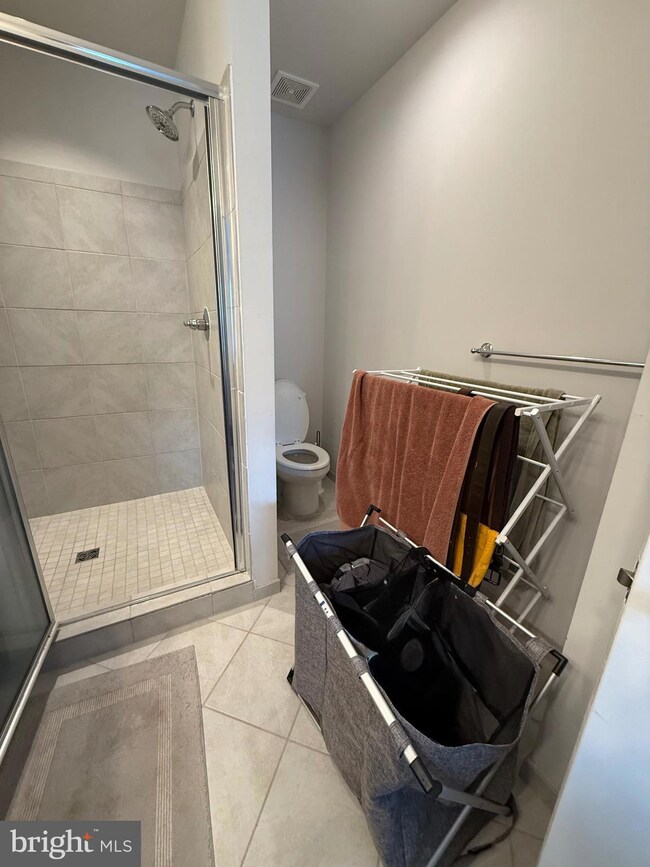64 Painted Lady Way Clarksburg, MD 20871
Highlights
- Colonial Architecture
- Community Pool
- Central Heating and Cooling System
- Seneca Valley High School Rated A-
- 1 Car Attached Garage
About This Home
Fresh, light-filled three-level townhome in Cabin Branch, built in 2019. The home offers 3 bedrooms, 3 full baths, an attached garage, and approximately 1,600 square feet of finished space. A gourmet kitchen with granite island flows into living and dining areas featuring wide-plank floors. The owner’s suite includes a walk-in closet and spa-style shower, while the ground-level rec/BR room with full bath is ideal for guests or a home office. Energy-efficient build, neutral finishes, and community perks like trails, pool, and clubhouse. Minutes from Clarksburg outlets and I‐270. Must See
Townhouse Details
Home Type
- Townhome
Est. Annual Taxes
- $5,002
Year Built
- Built in 2019
Lot Details
- 1,200 Sq Ft Lot
HOA Fees
- $99 Monthly HOA Fees
Parking
- 1 Car Attached Garage
- Rear-Facing Garage
- Driveway
Home Design
- Colonial Architecture
- Frame Construction
Interior Spaces
- Property has 3 Levels
Bedrooms and Bathrooms
Utilities
- Central Heating and Cooling System
- Electric Water Heater
Listing and Financial Details
- Residential Lease
- Security Deposit $3,000
- Tenant pays for all utilities, electricity, frozen waterpipe damage, gas, insurance, internet, lawn/tree/shrub care, light bulbs/filters/fuses/alarm care, minor interior maintenance, pest control, water
- The owner pays for trash collection, common area maintenance, association fees
- Rent includes common area maintenance, hoa/condo fee, parking, trash removal
- No Smoking Allowed
- 12-Month Min and 24-Month Max Lease Term
- Available 8/30/25
- $75 Repair Deductible
- Assessor Parcel Number 160203789718
Community Details
Overview
- Cabin Branch Subdivision
Recreation
- Community Pool
Pet Policy
- No Pets Allowed
Map
Source: Bright MLS
MLS Number: MDMC2190916
APN: 02-03789718
- 22043 Broadway Ave Unit 401K
- 22035 Broadway Ave Unit 401F
- 22031 Broadway Ave Unit 401D
- 22038 Cabin Branch Ave Unit 407H
- 135 Limpkin Ave
- 13240 Petrel St Unit 106
- 14032 Godwit St
- 13230 Petrel St Unit 2207
- 13220 Petrel St Unit 4104
- 13220 Petrel St Unit 4103
- 13220 Petrel St Unit 4105
- 13210 Petrel St Unit 3305
- 13210 Petrel St Unit 3304
- 22704 Cabin Branch Ave
- 14047 Wellspring Ave
- 22816 Broadway Ave
- 14045 Marketcenter Dr
- 22013 Woodcock Way
- 22601 Merganser St
- 226 Redpoll Alley
- 22047 Broadway Ave Unit 401M
- 22031 Broadway Ave Unit 401D
- 13610 Little Seneca Pkwy Pkwy
- 22551 Cabin Branch Ave
- 14114 Dunlin St
- 22653 Clarksburg Rd
- 22310 Clarksburg Rd
- 14430 Leafhopper Dr
- 22414 Glenbow Way
- 22324 Kenner Dr
- 135 Prado Ln Unit 2902
- 13412 Bluebeard Terrace
- 23223 Observation Dr
- 13022 Vaden Terrace
- 22008 White Trellis Ln
- 308 Baltusrol Dr
- 12530 Milestone Center Dr
- 20900 Rosebay Place
- 12609 Horseshoe Bend Cir
- 12710 Horseshoe Bend Cir
