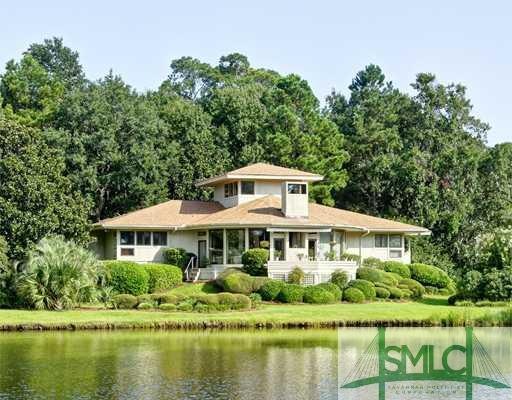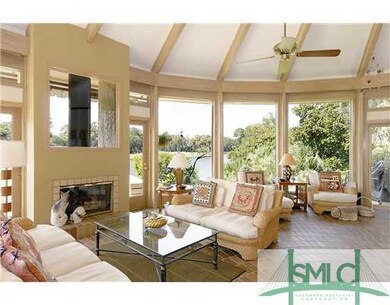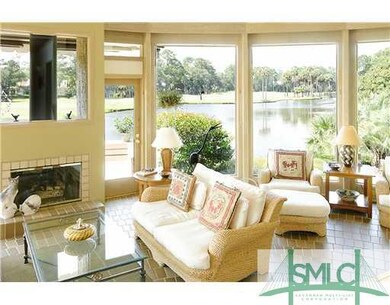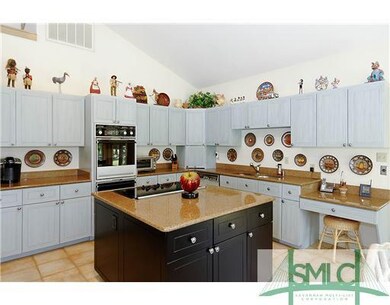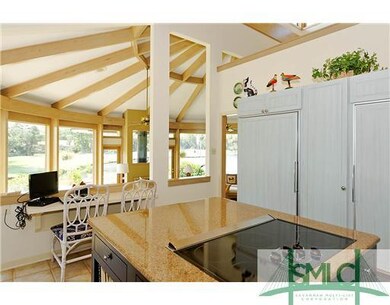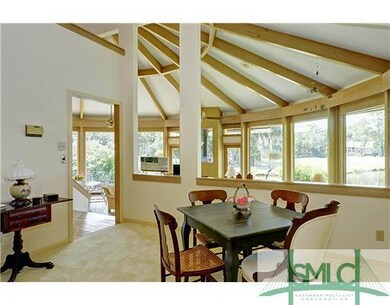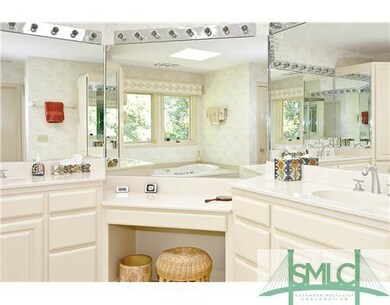
64 Peregrine Crossing Savannah, GA 31411
Highlights
- Marina
- Fitness Center
- Gourmet Kitchen
- Golf Course Community
- Home fronts a lagoon or estuary
- Primary Bedroom Suite
About This Home
As of June 2021BREATHTAKING GOLF/LAGOON VIEW TO MARSH VIEW ACROSS ST. 3 BR, 2.5 BA, WIDE CENTER HALL, ELEVATED CEILINGS. LGE DINING RM, QUIET LIVING RM, SEP OFFICE, UPDATED KIT. SPECTACULAR GREAT RM. RAISED DECK OFF GREAT RM. MBA W/ 2 WALKIN CLOSETS, SEP JACUZZI. FULL STAND UP BASEMENT. CHAIR LIFT.
Last Agent to Sell the Property
The Landings Company License #250644 Listed on: 09/04/2012
Co-Listed By
PAUL EWALDSEN
The Landings Company License #S165893
Home Details
Home Type
- Single Family
Est. Annual Taxes
- $7,466
Year Built
- Built in 1988 | Remodeled
Lot Details
- Lot Dimensions are 159x140x158x130
- Home fronts a lagoon or estuary
- Level Lot
- Well Sprinkler System
Home Design
- Contemporary Architecture
- Traditional Architecture
- Block Foundation
- Roof Vent Fans
- Asphalt Roof
- Block Exterior
- Cedar
Interior Spaces
- 3,315 Sq Ft Home
- 1-Story Property
- Bookcases
- Cathedral Ceiling
- Skylights
- Recessed Lighting
- Factory Built Fireplace
- See Through Fireplace
- Fireplace Features Masonry
- Gas Fireplace
- Double Pane Windows
- Family Room with Fireplace
- Great Room with Fireplace
- Pull Down Stairs to Attic
Kitchen
- Gourmet Kitchen
- Breakfast Area or Nook
- Breakfast Bar
- Double Self-Cleaning Convection Oven
- Cooktop with Range Hood
- Freezer
- Plumbed For Ice Maker
- Dishwasher
- Kitchen Island
- Disposal
Flooring
- Wood
- Wall to Wall Carpet
- Ceramic Tile
Bedrooms and Bathrooms
- 3 Bedrooms
- Primary Bedroom Suite
- Split Bedroom Floorplan
- Dual Vanity Sinks in Primary Bathroom
- Whirlpool Bathtub
- Separate Shower
Laundry
- Laundry Room
- Sink Near Laundry
- Washer and Dryer Hookup
Basement
- Basement Fills Entire Space Under The House
- Natural lighting in basement
Parking
- 2 Car Garage
- Automatic Garage Door Opener
- Golf Cart Garage
Accessible Home Design
- Halls are 36 inches wide or more
Outdoor Features
- Balcony
- Deck
- Exterior Lighting
- Outdoor Gas Grill
- Front Porch
Utilities
- Forced Air Zoned Heating and Cooling System
- Heat Pump System
- Programmable Thermostat
- Well
- Natural Gas Water Heater
- Sewer in Street
Listing and Financial Details
- Home warranty included in the sale of the property
- Assessor Parcel Number 1-0257C-04-031
Community Details
Amenities
- Clubhouse
Recreation
- Marina
- Golf Course Community
- Tennis Courts
- Volleyball Courts
- Community Playground
- Fitness Center
- Community Pool
- Jogging Path
Security
- Building Security System
- Gated Community
Ownership History
Purchase Details
Home Financials for this Owner
Home Financials are based on the most recent Mortgage that was taken out on this home.Purchase Details
Home Financials for this Owner
Home Financials are based on the most recent Mortgage that was taken out on this home.Similar Homes in Savannah, GA
Home Values in the Area
Average Home Value in this Area
Purchase History
| Date | Type | Sale Price | Title Company |
|---|---|---|---|
| Warranty Deed | $829,000 | -- | |
| Warranty Deed | $555,300 | -- |
Mortgage History
| Date | Status | Loan Amount | Loan Type |
|---|---|---|---|
| Previous Owner | $200,000 | New Conventional |
Property History
| Date | Event | Price | Change | Sq Ft Price |
|---|---|---|---|---|
| 06/30/2021 06/30/21 | Sold | $829,000 | 0.0% | $250 / Sq Ft |
| 05/06/2021 05/06/21 | For Sale | $829,000 | +49.3% | $250 / Sq Ft |
| 04/30/2013 04/30/13 | Sold | $555,300 | -18.2% | $168 / Sq Ft |
| 03/01/2013 03/01/13 | Pending | -- | -- | -- |
| 09/04/2012 09/04/12 | For Sale | $679,000 | -- | $205 / Sq Ft |
Tax History Compared to Growth
Tax History
| Year | Tax Paid | Tax Assessment Tax Assessment Total Assessment is a certain percentage of the fair market value that is determined by local assessors to be the total taxable value of land and additions on the property. | Land | Improvement |
|---|---|---|---|---|
| 2024 | $7,466 | $399,400 | $120,000 | $279,400 |
| 2023 | $6,576 | $341,920 | $100,000 | $241,920 |
| 2022 | $7,245 | $290,400 | $100,000 | $190,400 |
| 2021 | $7,535 | $210,280 | $55,000 | $155,280 |
| 2020 | $7,202 | $194,720 | $55,000 | $139,720 |
| 2019 | $7,286 | $204,200 | $55,000 | $149,200 |
| 2018 | $6,580 | $200,880 | $55,000 | $145,880 |
| 2017 | $6,469 | $202,120 | $55,000 | $147,120 |
| 2016 | $6,512 | $201,240 | $55,000 | $146,240 |
| 2015 | $6,578 | $203,240 | $55,000 | $148,240 |
| 2014 | $10,070 | $218,440 | $0 | $0 |
Agents Affiliated with this Home
-
LINDA NOVACK

Seller's Agent in 2021
LINDA NOVACK
The Landings Company
(912) 598-1317
197 in this area
200 Total Sales
-
George Jorgenson

Seller Co-Listing Agent in 2021
George Jorgenson
The Landings Company
(912) 220-9580
135 in this area
139 Total Sales
-
David Helmreich

Buyer's Agent in 2021
David Helmreich
The Landings Company
(912) 667-4537
91 in this area
91 Total Sales
-
Pat Ewaldsen

Seller's Agent in 2013
Pat Ewaldsen
The Landings Company
(912) 657-5606
88 in this area
90 Total Sales
-
P
Seller Co-Listing Agent in 2013
PAUL EWALDSEN
The Landings Company
Map
Source: Savannah Multi-List Corporation
MLS Number: 101809
APN: 10257C04031
- 59 Peregrine Crossing
- 14 Black Hawk Trail
- 4 Longwater Ln
- 6 Bishopwood Ct
- 1 Bishopwood Ct
- 1 Blackgum Ln
- 2 Castle Brook Retreat
- 4 Brandenberry Rd
- 1 Sounding Point Retreat
- 12 Beck's Retreat
- 4 Planters Ln
- 3 Inigo Jones Ln
- 3 Gumtree Ln
- 2 Franklin Creek Rd S
- 17 Riding Ln
- 2 Riding Ln
- 3 Riding Ln
- 18 Cotton Crossing
- 10 Hobcaw Ln
- 13 Highgate Ln
