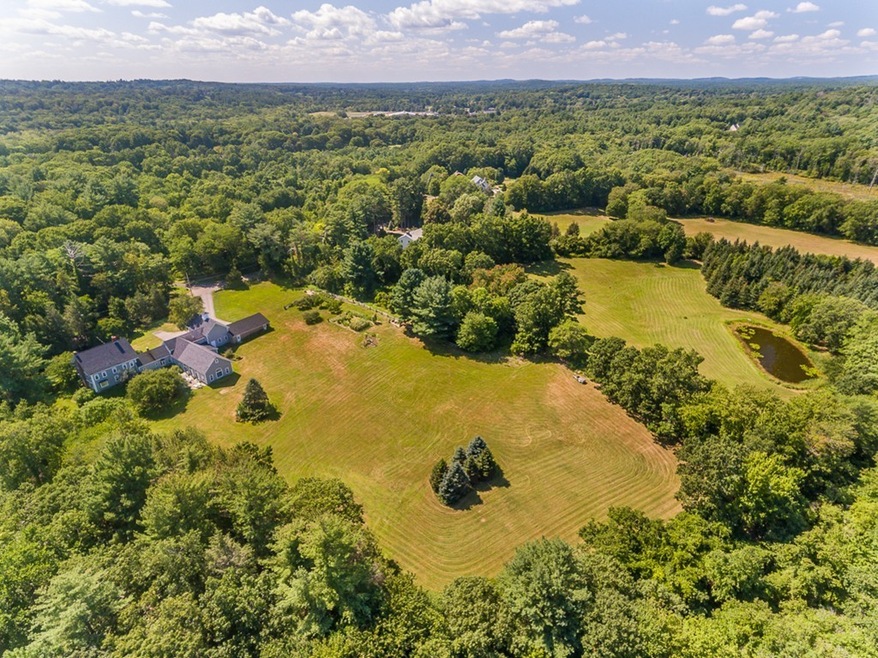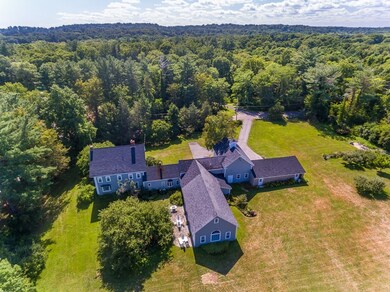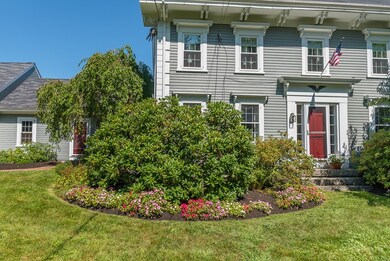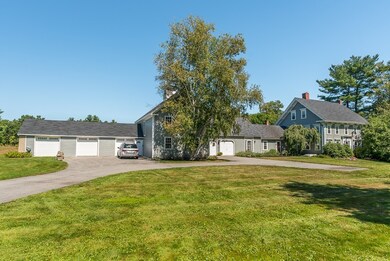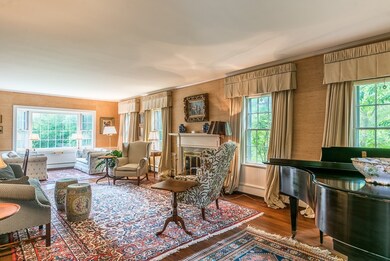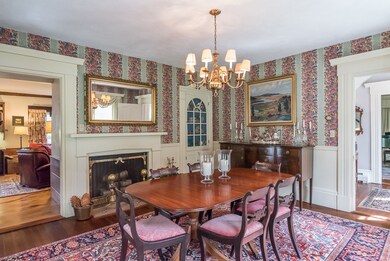
64 Perkins Row Topsfield, MA 01983
Estimated Value: $1,500,000 - $1,958,027
Highlights
- Barn or Stable
- Indoor Pool
- Fruit Trees
- Proctor Elementary School Rated A-
- Sauna
- Landscaped Professionally
About This Home
As of September 2018Beautiful residence on over 9 acres of rolling fields, currently zoned residential and agricultural use. This property, also known as Heron Pond Farm, blends the historical charm with 21st-century amenities. Offering front to back living room with marble fireplace, charming country kitchen with wood burning stove, and stately dining room, 4 bedrooms, and 4.5 baths, this is a country retreat to share. Imagine an indoor heated swimming pool, jacuzzi, sauna, 5 car garage, home office, barn with loft and 2 stalls and even your own Tree Farm. Property to be sold "As Is, As seen."
Last Agent to Sell the Property
Coldwell Banker Realty - Beverly Listed on: 03/16/2018

Home Details
Home Type
- Single Family
Est. Annual Taxes
- $24,728
Year Built
- Built in 1820
Lot Details
- Year Round Access
- Stone Wall
- Landscaped Professionally
- Fruit Trees
- Garden
- Property is zoned Res. & Agr
Parking
- 5 Car Garage
Interior Spaces
- Sauna
- Intercom
- Attic
- Basement
Kitchen
- Range
- Microwave
- Dishwasher
Flooring
- Wood
- Pine Flooring
- Stone
- Tile
Laundry
- Dryer
- Washer
Outdoor Features
- Indoor Pool
- Deck
- Patio
Horse Facilities and Amenities
- Horses Allowed On Property
- Barn or Stable
Utilities
- Radiator
- Wood Insert Heater
- Hot Water Baseboard Heater
- Heating System Uses Oil
- Oil Water Heater
- Private Sewer
- Cable TV Available
Community Details
- Security Service
Listing and Financial Details
- Assessor Parcel Number 59-1
Similar Homes in Topsfield, MA
Home Values in the Area
Average Home Value in this Area
Property History
| Date | Event | Price | Change | Sq Ft Price |
|---|---|---|---|---|
| 09/10/2018 09/10/18 | Sold | $950,000 | -2.6% | $290 / Sq Ft |
| 07/17/2018 07/17/18 | Pending | -- | -- | -- |
| 06/13/2018 06/13/18 | Price Changed | $975,000 | -11.4% | $298 / Sq Ft |
| 05/24/2018 05/24/18 | For Sale | $1,100,000 | 0.0% | $336 / Sq Ft |
| 05/23/2018 05/23/18 | Pending | -- | -- | -- |
| 03/31/2018 03/31/18 | For Sale | $1,100,000 | 0.0% | $336 / Sq Ft |
| 03/22/2018 03/22/18 | Pending | -- | -- | -- |
| 03/16/2018 03/16/18 | For Sale | $1,100,000 | -- | $336 / Sq Ft |
Tax History Compared to Growth
Tax History
| Year | Tax Paid | Tax Assessment Tax Assessment Total Assessment is a certain percentage of the fair market value that is determined by local assessors to be the total taxable value of land and additions on the property. | Land | Improvement |
|---|---|---|---|---|
| 2025 | $24,728 | $1,649,654 | $387,754 | $1,261,900 |
| 2024 | $24,058 | $1,637,743 | $375,843 | $1,261,900 |
| 2023 | $0 | $1,375,830 | $356,030 | $1,019,800 |
| 2022 | $0 | $1,026,927 | $355,927 | $671,000 |
| 2021 | $0 | $945,908 | $324,308 | $621,600 |
| 2020 | $0 | $987,248 | $325,748 | $661,500 |
| 2019 | $0 | $990,286 | $325,686 | $664,600 |
| 2018 | $298 | $693,768 | $325,568 | $368,200 |
| 2017 | $92 | $661,985 | $293,785 | $368,200 |
| 2016 | $10,701 | $647,785 | $277,985 | $369,800 |
Agents Affiliated with this Home
-
Cheryl Billings

Seller's Agent in 2018
Cheryl Billings
Coldwell Banker Realty - Beverly
(978) 852-5244
1 in this area
7 Total Sales
Map
Source: MLS Property Information Network (MLS PIN)
MLS Number: 72294399
APN: METH M:01111 B:00108A L:00004F
- 64 Perkins Row
- 70 Perkins Row
- 70, 74 Perkins Row
- 63 Perkins Row
- 54 Perkins Row
- 77 Perkins Row
- 82 Perkins Row
- 57 Perkins Row
- 57 Perkins Row Unit 1
- 79 Perkins Row
- 67 Perkins Row
- 50 Perkins Row
- 84 Perkins Row
- 81 Perkins Row
- 46 Perkins Row
- 88 Perkins Row
- 83 Perkins Row
- 71 Perkins Row
- 90 Perkins Row
- 85 Perkins Row
