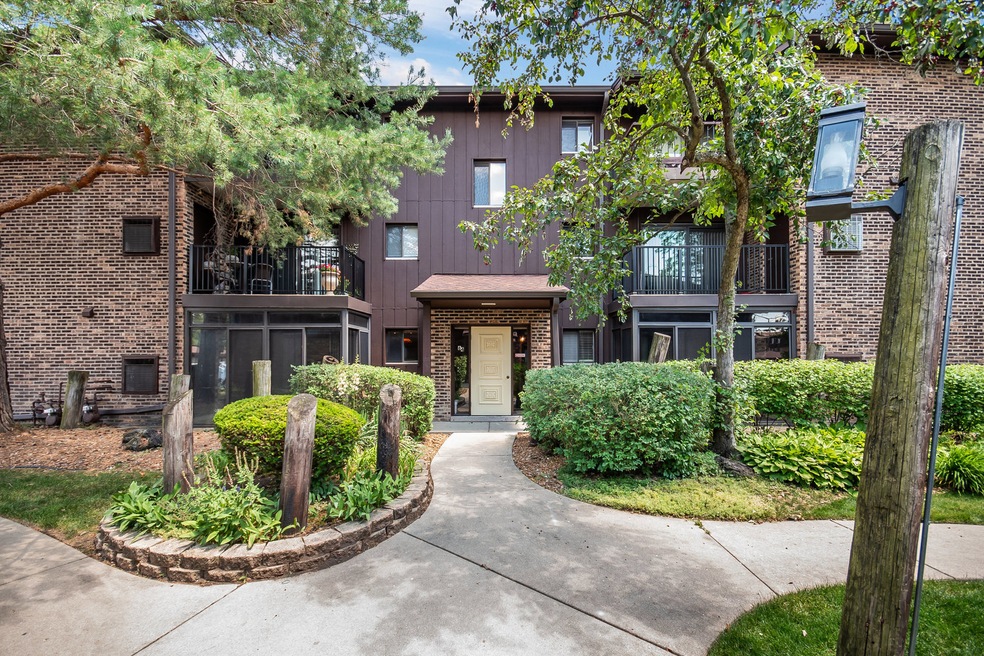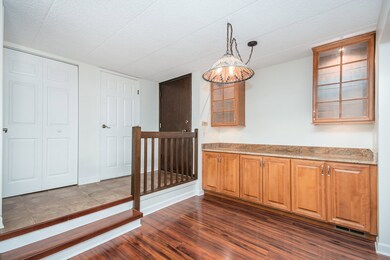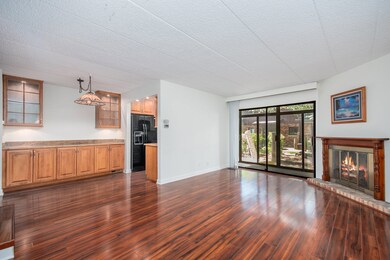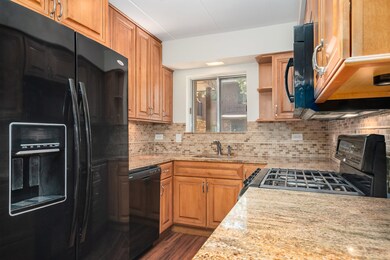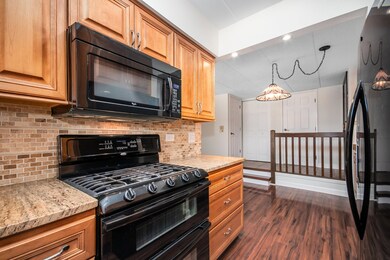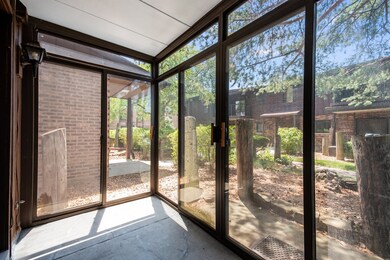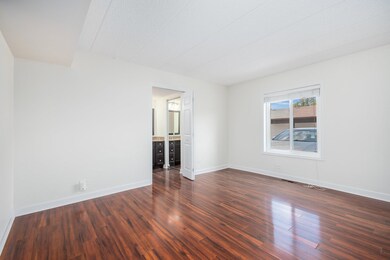
64 Pier Dr Unit 101 Westmont, IL 60559
South Westmont NeighborhoodHighlights
- Lock-and-Leave Community
- Clubhouse
- Sun or Florida Room
- Holmes Elementary School Rated A-
- Main Floor Bedroom
- End Unit
About This Home
As of July 2024This home was designed with convenience and relaxation in mind. As you enter your ground level home, the beautiful wood laminate floors guide you through the dining room to the spacious living room. The additional back lit cabinets and buffet in the dining room not only add more storage, but are a beautiful addition with their glass doors. The matching granite countertops also continue through to the kitchen. The convenience continues to the bedrooms where each has its own full bath. You will also appreciate the full in-unit washer and dryer and not having to take your groceries far because your garage is nearly right outside the front door! The relaxation of this home comes when you have the opportunity to enjoy the beauty of the outdoors in your attached sun room. You are likely to be the envy of many of your neighbors! You may meet a few of them at the shared pool, along the great walking paths or in the clubhouse you can rent out. This remarkably well kept condo does allow pets, but not rentals. Be sure to schedule your showing today!
Last Agent to Sell the Property
john greene, Realtor License #475176357 Listed on: 06/20/2024

Property Details
Home Type
- Condominium
Est. Annual Taxes
- $2,904
Year Built
- Built in 1975
Lot Details
- End Unit
- Zero Lot Line
HOA Fees
- $507 Monthly HOA Fees
Parking
- 1 Car Detached Garage
- Garage Transmitter
- Garage Door Opener
- Parking Included in Price
Home Design
- Flexicore
Interior Spaces
- 750 Sq Ft Home
- 3-Story Property
- Attached Fireplace Door
- Gas Log Fireplace
- Entrance Foyer
- Living Room with Fireplace
- L-Shaped Dining Room
- Sun or Florida Room
- Screened Porch
- Storage
- Laminate Flooring
Kitchen
- Range
- Microwave
- Dishwasher
Bedrooms and Bathrooms
- 2 Bedrooms
- 2 Potential Bedrooms
- Main Floor Bedroom
- Walk-In Closet
- Bathroom on Main Level
- 2 Full Bathrooms
Laundry
- Laundry on main level
- Dryer
- Washer
Home Security
Outdoor Features
- Screened Patio
Schools
- Maercker Elementary School
- Westview Hills Middle School
- North High School
Utilities
- Forced Air Heating and Cooling System
- Humidifier
- Heating System Uses Natural Gas
- Lake Michigan Water
Listing and Financial Details
- Homeowner Tax Exemptions
Community Details
Overview
- Association fees include insurance, clubhouse, pool, exterior maintenance, lawn care, scavenger, snow removal
- 6 Units
- Association Phone (877) 999-6491
- Piers Subdivision
- Property managed by The Piers Condominium Association
- Lock-and-Leave Community
Amenities
- Sundeck
- Clubhouse
Recreation
- Community Pool
Pet Policy
- Dogs and Cats Allowed
Security
- Storm Screens
Ownership History
Purchase Details
Home Financials for this Owner
Home Financials are based on the most recent Mortgage that was taken out on this home.Purchase Details
Home Financials for this Owner
Home Financials are based on the most recent Mortgage that was taken out on this home.Purchase Details
Purchase Details
Similar Homes in Westmont, IL
Home Values in the Area
Average Home Value in this Area
Purchase History
| Date | Type | Sale Price | Title Company |
|---|---|---|---|
| Executors Deed | $230,000 | Old Republic Title | |
| Warranty Deed | $160,000 | Attorneys Ttl Guaranty Fund | |
| Interfamily Deed Transfer | -- | None Available | |
| Warranty Deed | $153,500 | Multiple |
Mortgage History
| Date | Status | Loan Amount | Loan Type |
|---|---|---|---|
| Previous Owner | $70,000 | New Conventional | |
| Previous Owner | $119,575 | Credit Line Revolving |
Property History
| Date | Event | Price | Change | Sq Ft Price |
|---|---|---|---|---|
| 07/10/2024 07/10/24 | Sold | $230,000 | +7.0% | $307 / Sq Ft |
| 06/22/2024 06/22/24 | Pending | -- | -- | -- |
| 06/19/2024 06/19/24 | Price Changed | $215,000 | -4.4% | $287 / Sq Ft |
| 06/18/2024 06/18/24 | For Sale | $225,000 | -- | $300 / Sq Ft |
Tax History Compared to Growth
Tax History
| Year | Tax Paid | Tax Assessment Tax Assessment Total Assessment is a certain percentage of the fair market value that is determined by local assessors to be the total taxable value of land and additions on the property. | Land | Improvement |
|---|---|---|---|---|
| 2023 | $2,904 | $49,240 | $9,520 | $39,720 |
| 2022 | $2,643 | $43,720 | $8,450 | $35,270 |
| 2021 | $2,553 | $43,220 | $8,350 | $34,870 |
| 2020 | $2,500 | $42,360 | $8,180 | $34,180 |
| 2019 | $2,416 | $40,650 | $7,850 | $32,800 |
| 2018 | $2,106 | $35,350 | $6,830 | $28,520 |
| 2017 | $1,727 | $30,430 | $6,570 | $23,860 |
| 2016 | $1,679 | $29,040 | $6,270 | $22,770 |
| 2015 | $1,635 | $27,320 | $5,900 | $21,420 |
| 2014 | $1,584 | $26,570 | $5,740 | $20,830 |
| 2013 | $1,805 | $30,050 | $6,490 | $23,560 |
Agents Affiliated with this Home
-
John McGleam

Seller's Agent in 2024
John McGleam
john greene Realtor
(630) 930-8881
1 in this area
81 Total Sales
-
Melissa Nowak

Buyer's Agent in 2024
Melissa Nowak
Ridge Realty and Assocs Inc.
(630) 968-8800
2 in this area
99 Total Sales
Map
Source: Midwest Real Estate Data (MRED)
MLS Number: 12088102
APN: 09-21-213-097
- 55 W 64th St Unit 202
- 47 Pier Dr Unit 102
- 61 Pier Dr Unit 202
- 1260 Williamsport Dr Unit 3
- 1236 Williamsport Dr Unit 3
- 6635 S Cass Ave
- 1219 Williamsport Dr Unit 283
- 6542 S Ridge Rd
- 1105 Foxtail Ct
- 1351 S Ridge Rd
- 824 High Ridge Ct
- 1126 Hinsbrook Ave
- 1216 Richmond Ave
- 6624 S Richmond Ave
- 1005 69th St
- 6S438 Williams St
- 740 Fairmont Ct
- 18W277 Holly Ave
- 18W315 Holly Ave
- 313 Deming Place
