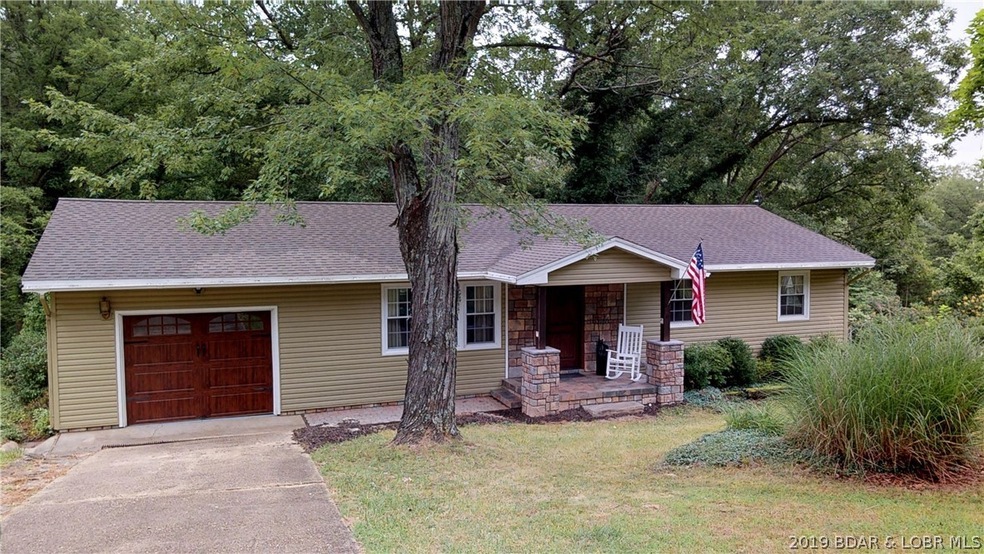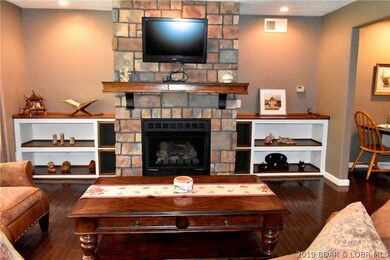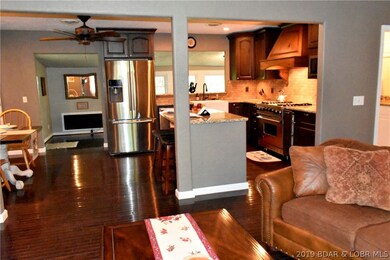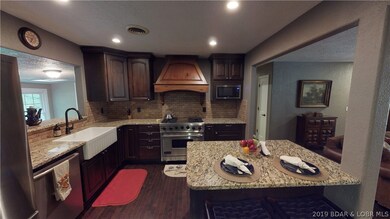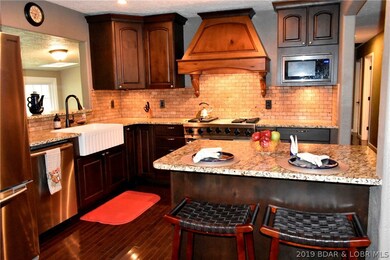
64 Russells Rd Camdenton, MO 65020
Highlights
- Wood Flooring
- 1 Car Attached Garage
- Patio
- Furnished
- Brick or Stone Mason
- Low Threshold Shower
About This Home
As of October 2024Are you ready for it - the most jaw-dropping little 3 bdrm home you'll ever see?! From the moment you pull off the main road down the driveway to the front of the house you are already in awe w/the 7/8 acre yard/lot & the circle driveway. The slate entry greets as you open the heavy solid wood door, & BOOM! You don't know where to look: oak wood floors thru-out, stone gas fp, and the kitchen...oh, the kitchen dreams are made of! 36" gas Viking stove, Bosch dishwasher, Samsung fridge w/2 icemakers, granite counters & island w/seating, Farmhouse sink w/Moen faucet, Alderwood cabinets, & simply gorgeous custom hood over stove. Kitchen has bar seating & dining area open to living and open to enclosed sunporch area. Then prepare for the bathroom w/ heated Travertine floors,incredible double vanity & amazing tiled shower.Large laundry has extra storage & Travertine floors. Attic fan for fall days too!Newer septic, thermopane windows,the list is endless! You must see this one, it won't last!
Home Details
Home Type
- Single Family
Est. Annual Taxes
- $635
Year Built
- Built in 1979 | Remodeled
Parking
- 1 Car Attached Garage
- Running Water Available in Garage
- Workshop in Garage
- Gravel Driveway
Home Design
- Brick or Stone Mason
- Composition Roof
- Vinyl Siding
Interior Spaces
- 1,320 Sq Ft Home
- 1-Story Property
- Furnished
- Ceiling Fan
- Gas Fireplace
- ENERGY STAR Qualified Windows
- Crawl Space
- Attic Fan
Kitchen
- Stove
- Range
- Microwave
- Ice Maker
- Dishwasher
- Built-In or Custom Kitchen Cabinets
- Disposal
Flooring
- Wood
- Tile
Bedrooms and Bathrooms
- 3 Bedrooms
- 1 Full Bathroom
- Walk-in Shower
Laundry
- Dryer
- Washer
Outdoor Features
- Patio
- Outdoor Storage
Utilities
- Forced Air Heating and Cooling System
- Heating System Uses Gas
- Baseboard Heating
- ENERGY STAR Qualified Water Heater
- Septic Tank
Additional Features
- Low Threshold Shower
- 0.78 Acre Lot
- Outside City Limits
Listing and Financial Details
- Exclusions: Personal items, furniture negotiable *SEE LISTING ATTACHMENTS FOR ALL HOME UPDATES/FINISHES/FEATURES*
- Assessor Parcel Number 12902900000000004000
Ownership History
Purchase Details
Home Financials for this Owner
Home Financials are based on the most recent Mortgage that was taken out on this home.Purchase Details
Home Financials for this Owner
Home Financials are based on the most recent Mortgage that was taken out on this home.Purchase Details
Map
Similar Home in Camdenton, MO
Home Values in the Area
Average Home Value in this Area
Purchase History
| Date | Type | Sale Price | Title Company |
|---|---|---|---|
| Warranty Deed | -- | Great American Title | |
| Grant Deed | $178,125 | Arrowhead Title Co | |
| Deed | -- | -- |
Mortgage History
| Date | Status | Loan Amount | Loan Type |
|---|---|---|---|
| Open | $200,000 | New Conventional | |
| Previous Owner | $142,500 | Construction |
Property History
| Date | Event | Price | Change | Sq Ft Price |
|---|---|---|---|---|
| 10/03/2024 10/03/24 | Sold | -- | -- | -- |
| 09/24/2024 09/24/24 | For Sale | $270,000 | 0.0% | $221 / Sq Ft |
| 09/20/2024 09/20/24 | Off Market | -- | -- | -- |
| 08/30/2024 08/30/24 | For Sale | $270,000 | +93.0% | $221 / Sq Ft |
| 08/22/2019 08/22/19 | Sold | -- | -- | -- |
| 07/23/2019 07/23/19 | Pending | -- | -- | -- |
| 07/18/2019 07/18/19 | For Sale | $139,900 | -- | $106 / Sq Ft |
Tax History
| Year | Tax Paid | Tax Assessment Tax Assessment Total Assessment is a certain percentage of the fair market value that is determined by local assessors to be the total taxable value of land and additions on the property. | Land | Improvement |
|---|---|---|---|---|
| 2023 | $717 | $16,420 | $0 | $0 |
| 2022 | $702 | $16,420 | $0 | $0 |
| 2021 | $702 | $16,420 | $0 | $0 |
| 2020 | $706 | $16,420 | $0 | $0 |
| 2019 | $635 | $16,420 | $0 | $0 |
| 2018 | $635 | $14,770 | $0 | $0 |
| 2017 | $603 | $14,770 | $0 | $0 |
| 2016 | $589 | $14,770 | $0 | $0 |
| 2015 | $626 | $14,770 | $0 | $0 |
| 2014 | $625 | $14,770 | $0 | $0 |
| 2013 | -- | $14,770 | $0 | $0 |
Source: Bagnell Dam Association of REALTORS®
MLS Number: 3517429
APN: 12 9.0 29.0 000.0 000 004.000
- 90 Pleasant Hollow Ln
- 258 Timberlake Terrace
- 0 S Business Route 5 Unit 13 & 14 11418091
- 195 Jamie Dr
- 657 Timberlake Terrace
- 83 Oak Tree Rd
- TBD Hwy 54
- 1.93 Acres S Business Route 5
- 26 Silver Spur Ct
- 20 Silver Spur Ct
- 19 Silver Spur Ct
- 163 Mcclurg Ave
- 168 Caulfield Ave
- TBD Caulfield Ave
- LOT 35 Cross Creek Dr
- 3164 Cross Creek Dr
- 341 3rd St
- 656 Missouri 7
- 93 Trail Ridge Ln
- TBD Primrose Ln
