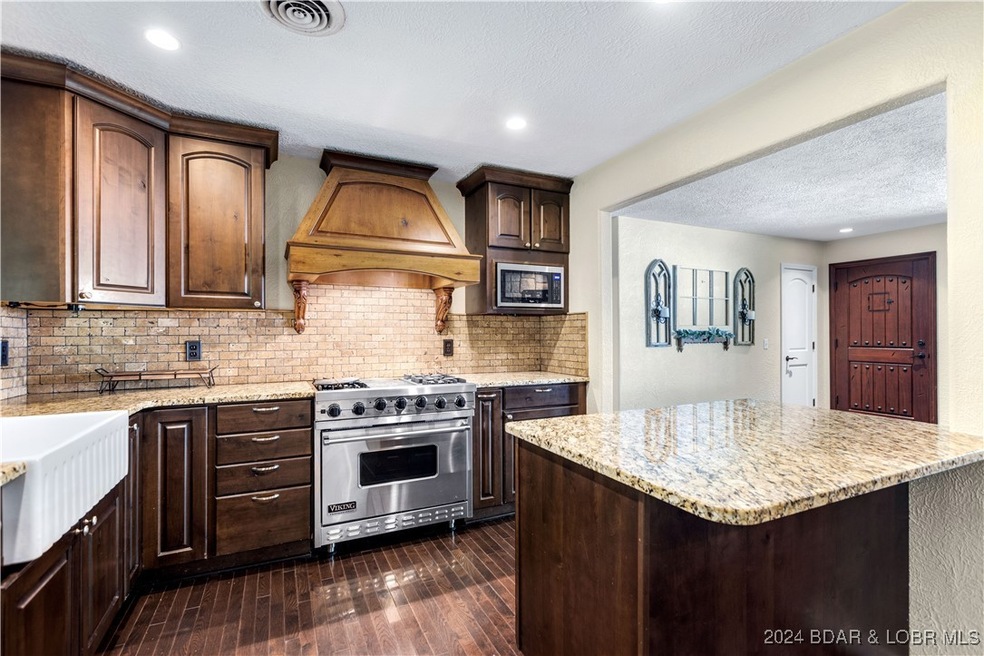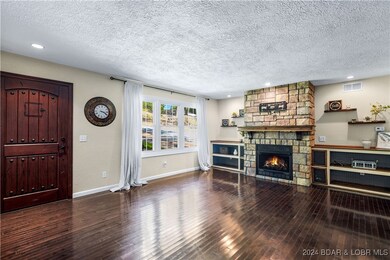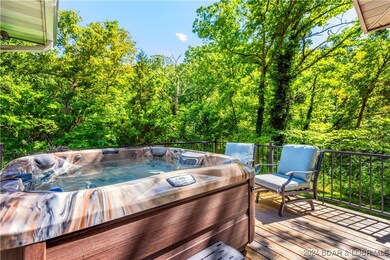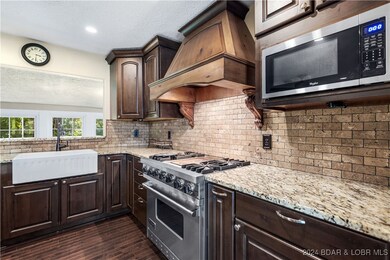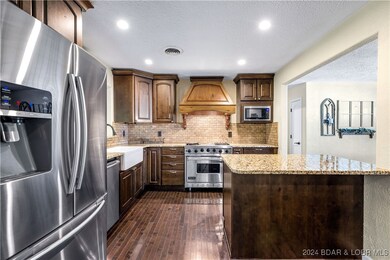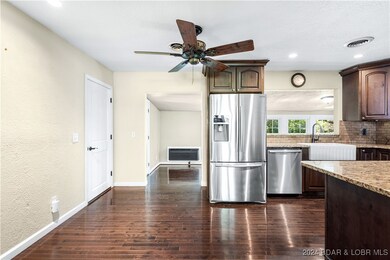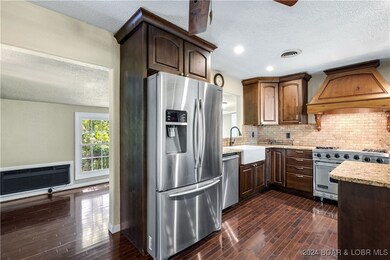
64 Russells Rd Camdenton, MO 65020
Highlights
- Deck
- Wood Flooring
- Skylights
- Wooded Lot
- Gazebo
- 1 Car Attached Garage
About This Home
As of October 2024Discover the tranquility of this stunning 3-bedroom home, perfectly located just minutes from the conveniences of Camdenton. Nestled on nearly an acre, this property feels far away from the hustle and bustle of Camdenton or Osage Beach. The moment you arrive, the spacious yard & paved driveway set the stage for what's inside. Enter through the stunning wood door into the living area, where wood floors & a stone gas fireplace create a cozy ambiance. The heart of the home, the kitchen, is equipped with top-of-the-line stainless steel appliances, including a 36" gas Viking stove. A custom hood over the stove, granite countertops, island with seating, Alderwood cabinets, & a farmhouse sink add to the kitchen's appeal. The kitchen is open to both a dining area & an enclosed sunroom, perfect for enjoying a quiet morning coffee. The luxurious bathroom features heated Travertine floors, double vanity, & walk-in shower. A large laundry room with storage adds convenience. The attic fan provides comfortable spring & fall days without a/c. You won't want to miss the back patio with negotiable hot tub & speaker system, providing for ultimate relaxation.
Last Agent to Sell the Property
Keller Williams L.O. Realty Brokerage Phone: (573) 348-9898 License #2010036428 Listed on: 08/30/2024

Home Details
Home Type
- Single Family
Est. Annual Taxes
- $717
Year Built
- Built in 1979
Lot Details
- 0.8 Acre Lot
- Lot Dimensions are 247x74x333x206
- Sloped Lot
- Wooded Lot
- Garden
Parking
- 1 Car Attached Garage
- Garage Door Opener
- Driveway
Home Design
- Brick or Stone Mason
- Poured Concrete
- Shingle Roof
- Architectural Shingle Roof
- Vinyl Siding
Interior Spaces
- 1,222 Sq Ft Home
- 1-Story Property
- Ceiling Fan
- Skylights
- Gas Fireplace
- Window Treatments
- Unfinished Basement
- Crawl Space
- Attic Fan
Kitchen
- Stove
- Range
- Microwave
- Dishwasher
- Built-In or Custom Kitchen Cabinets
Flooring
- Wood
- Tile
Bedrooms and Bathrooms
- 3 Bedrooms
- 1 Full Bathroom
- Walk-in Shower
Laundry
- Dryer
- Washer
Outdoor Features
- Deck
- Patio
- Gazebo
- Outdoor Storage
Utilities
- Forced Air Heating and Cooling System
- Heating System Uses Gas
- Baseboard Heating
- Septic Tank
- High Speed Internet
Additional Features
- Low Threshold Shower
- Outside City Limits
Listing and Financial Details
- Exclusions: Refrigerator in garage, Hot tub & outdoor speaker system all negotiable.
- Assessor Parcel Number 12902900000000004000
Ownership History
Purchase Details
Home Financials for this Owner
Home Financials are based on the most recent Mortgage that was taken out on this home.Purchase Details
Home Financials for this Owner
Home Financials are based on the most recent Mortgage that was taken out on this home.Purchase Details
Similar Homes in Camdenton, MO
Home Values in the Area
Average Home Value in this Area
Purchase History
| Date | Type | Sale Price | Title Company |
|---|---|---|---|
| Warranty Deed | -- | Great American Title | |
| Grant Deed | $178,125 | Arrowhead Title Co | |
| Deed | -- | -- |
Mortgage History
| Date | Status | Loan Amount | Loan Type |
|---|---|---|---|
| Open | $200,000 | New Conventional | |
| Previous Owner | $142,500 | Construction |
Property History
| Date | Event | Price | Change | Sq Ft Price |
|---|---|---|---|---|
| 10/03/2024 10/03/24 | Sold | -- | -- | -- |
| 09/24/2024 09/24/24 | For Sale | $270,000 | 0.0% | $221 / Sq Ft |
| 09/20/2024 09/20/24 | Off Market | -- | -- | -- |
| 08/30/2024 08/30/24 | For Sale | $270,000 | +93.0% | $221 / Sq Ft |
| 08/22/2019 08/22/19 | Sold | -- | -- | -- |
| 07/23/2019 07/23/19 | Pending | -- | -- | -- |
| 07/18/2019 07/18/19 | For Sale | $139,900 | -- | $106 / Sq Ft |
Tax History Compared to Growth
Tax History
| Year | Tax Paid | Tax Assessment Tax Assessment Total Assessment is a certain percentage of the fair market value that is determined by local assessors to be the total taxable value of land and additions on the property. | Land | Improvement |
|---|---|---|---|---|
| 2023 | $717 | $16,420 | $0 | $0 |
| 2022 | $702 | $16,420 | $0 | $0 |
| 2021 | $702 | $16,420 | $0 | $0 |
| 2020 | $706 | $16,420 | $0 | $0 |
| 2019 | $635 | $16,420 | $0 | $0 |
| 2018 | $635 | $14,770 | $0 | $0 |
| 2017 | $603 | $14,770 | $0 | $0 |
| 2016 | $589 | $14,770 | $0 | $0 |
| 2015 | $626 | $14,770 | $0 | $0 |
| 2014 | $625 | $14,770 | $0 | $0 |
| 2013 | -- | $14,770 | $0 | $0 |
Agents Affiliated with this Home
-

Seller's Agent in 2024
Andy Gibson
Keller Williams L.O. Realty
(573) 286-9754
88 in this area
348 Total Sales
-

Buyer's Agent in 2024
Emily Durgan
Realty ONE Group Grand
(573) 286-7445
4 in this area
29 Total Sales
-

Seller's Agent in 2019
Jeff Krantz
RE/MAX
(573) 216-0440
213 in this area
1,403 Total Sales
-
S
Seller Co-Listing Agent in 2019
SUSAN EBLING P.C.
RE/MAX
(573) 216-1233
22 in this area
247 Total Sales
Map
Source: Bagnell Dam Association of REALTORS®
MLS Number: 3567803
APN: 12 9.0 29.0 000.0 000 004.000
- 90 Pleasant Hollow Ln
- 2174 State Road V
- 2064 State Road V
- 329 Hidden Acres Rd
- 195 Jamie Dr
- 657 Timberlake Terrace
- 396 Elm Tree Ln
- 83 Oak Tree Rd
- 611 Woodbridge Rd
- TBD Hwy 54
- 1.93 Acres S Business Route 5
- 26 Silver Spur Ct
- 20 Silver Spur Ct
- 19 Silver Spur Ct
- 3164 Cross Creek Dr
- 656 Missouri 7
- 187 N State 7 Hwy
- 133 Ha Tonka Rd
- 25 Primrose Ln
- 103 Primrose Ln
