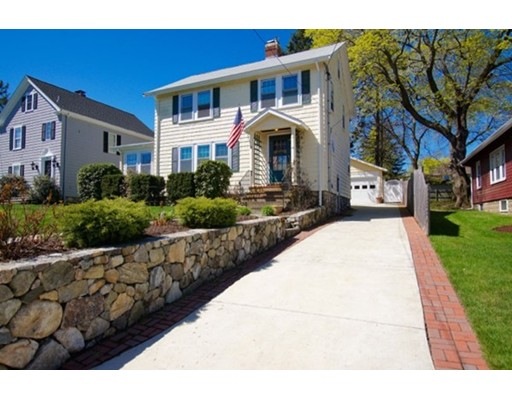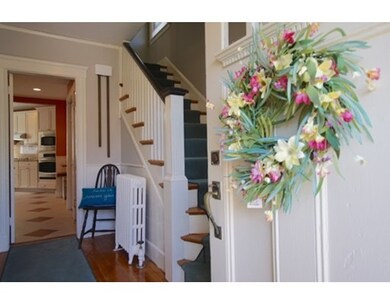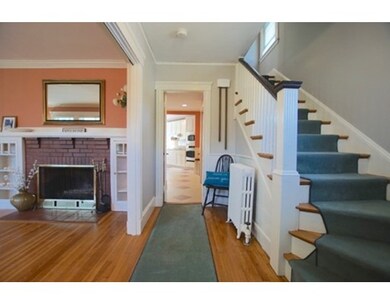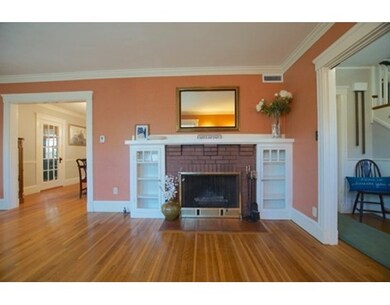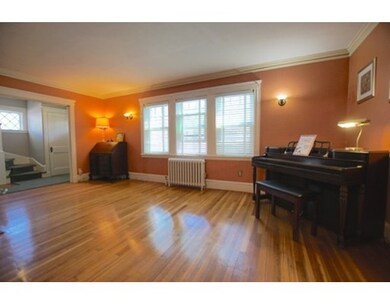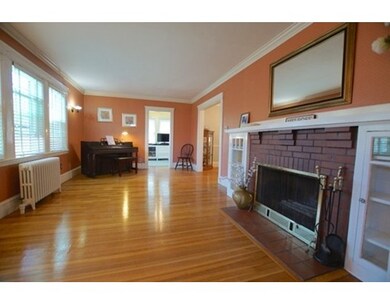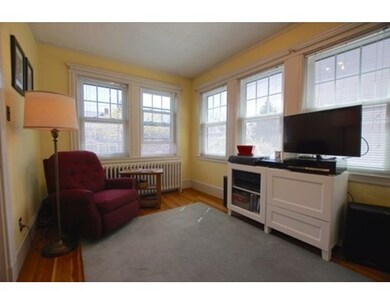
64 School St Melrose, MA 02176
Melrose East Side NeighborhoodAbout This Home
As of November 2019Eastside Colonial loaded wt updates & charm, located 3 blocks from Bellevue Country Club! The "big ticket" items have all been done! From approx. 2010- 2013 the kit was renovated wt Schrock soft-closing cabinets, granite& stainless & both baths have been upgraded wt granite & tile! The roof was stripped, new windows, insulation, central air on 1st fl, heat converted to gas & Rinnai hot water on demand. The driveway was redone too, front wall rebuilt & new deck wt gas installed for grille ! HW fls, crown mldgs, built-ins, paneled doors & the original breakfast nook are some of the many period details sprinkled throughout that add to the warmth & character. Along with the deck, the yard also offers a fire pit area & 2 raised garden beds & an invisible fence for front yard too! Remove the wall paper & decorate wt. your own colors & style, the big $ has already been spent here!! Possibly expand in attic or basement in the future.1 block to bus. Whole foods, parks, train & Main st nearby!
Last Agent to Sell the Property
Lorraine Gately
Compass Listed on: 04/27/2016

Home Details
Home Type
Single Family
Est. Annual Taxes
$94
Year Built
1920
Lot Details
0
Listing Details
- Lot Description: Paved Drive
- Property Type: Single Family
- Other Agent: 2.00
- Lead Paint: Unknown
- Special Features: None
- Property Sub Type: Detached
- Year Built: 1920
Interior Features
- Appliances: Disposal, Microwave, Refrigerator - ENERGY STAR, Dryer - ENERGY STAR, Dishwasher - ENERGY STAR, Washer - ENERGY STAR, Cooktop - ENERGY STAR, Oven - ENERGY STAR
- Fireplaces: 1
- Has Basement: Yes
- Fireplaces: 1
- Number of Rooms: 8
- Amenities: Public Transportation, Shopping, Swimming Pool, Tennis Court, Park, Walk/Jog Trails, Golf Course, Medical Facility, Highway Access, House of Worship, Private School, Public School, T-Station
- Electric: 200 Amps
- Energy: Insulated Windows, Storm Windows, Insulated Doors, Storm Doors
- Flooring: Tile, Hardwood, Renewable/Sustainable Flooring Materials
- Insulation: Full, Cellulose - Fiber
- Interior Amenities: Cable Available, Walk-up Attic, French Doors
- Basement: Full, Concrete Floor, Unfinished Basement
- Bedroom 2: Second Floor, 12X10
- Bedroom 3: Second Floor, 10X10
- Bathroom #1: First Floor
- Bathroom #2: Second Floor
- Kitchen: First Floor, 18X15
- Living Room: First Floor, 20X12
- Master Bedroom: Second Floor, 14X12
- Master Bedroom Description: Closet, Flooring - Hardwood, Cable Hookup
- Dining Room: First Floor, 13X13
- Family Room: First Floor, 14X9
- Oth1 Room Name: Home Office
- Oth1 Dimen: 7X7
- Oth1 Dscrp: Closet, Closet/Cabinets - Custom Built, Flooring - Hardwood
Exterior Features
- Roof: Asphalt/Fiberglass Shingles
- Construction: Frame
- Exterior: Shingles
- Exterior Features: Porch - Enclosed, Deck - Composite, Gutters, Sprinkler System, Screens, Garden Area, Invisible Fence, Stone Wall
- Foundation: Fieldstone
Garage/Parking
- Garage Parking: Detached, Garage Door Opener
- Garage Spaces: 2
- Parking: Improved Driveway
- Parking Spaces: 5
Utilities
- Cooling: Central Air
- Heating: Steam, Gas
- Cooling Zones: 1
- Heat Zones: 1
- Hot Water: Natural Gas, Tankless
- Utility Connections: for Gas Range, for Electric Oven, for Gas Dryer, Washer Hookup
- Sewer: City/Town Sewer
- Water: City/Town Water
Schools
- Elementary School: Ask Super
- Middle School: Melrose Middle
- High School: Melrose Hgh
Lot Info
- Zoning: Res
Ownership History
Purchase Details
Home Financials for this Owner
Home Financials are based on the most recent Mortgage that was taken out on this home.Purchase Details
Home Financials for this Owner
Home Financials are based on the most recent Mortgage that was taken out on this home.Similar Homes in the area
Home Values in the Area
Average Home Value in this Area
Purchase History
| Date | Type | Sale Price | Title Company |
|---|---|---|---|
| Not Resolvable | $830,000 | -- | |
| Not Resolvable | $615,000 | -- |
Mortgage History
| Date | Status | Loan Amount | Loan Type |
|---|---|---|---|
| Open | $243,198 | Credit Line Revolving | |
| Open | $660,000 | Stand Alone Refi Refinance Of Original Loan | |
| Closed | $664,000 | New Conventional | |
| Previous Owner | $230,000 | New Conventional |
Property History
| Date | Event | Price | Change | Sq Ft Price |
|---|---|---|---|---|
| 11/29/2019 11/29/19 | Sold | $830,000 | +14.5% | $476 / Sq Ft |
| 10/29/2019 10/29/19 | Pending | -- | -- | -- |
| 10/23/2019 10/23/19 | For Sale | $724,900 | +17.9% | $416 / Sq Ft |
| 06/30/2016 06/30/16 | Sold | $615,000 | +2.5% | $353 / Sq Ft |
| 05/05/2016 05/05/16 | Pending | -- | -- | -- |
| 04/27/2016 04/27/16 | For Sale | $599,900 | -- | $344 / Sq Ft |
Tax History Compared to Growth
Tax History
| Year | Tax Paid | Tax Assessment Tax Assessment Total Assessment is a certain percentage of the fair market value that is determined by local assessors to be the total taxable value of land and additions on the property. | Land | Improvement |
|---|---|---|---|---|
| 2025 | $94 | $952,700 | $504,700 | $448,000 |
| 2024 | $9,460 | $952,700 | $504,700 | $448,000 |
| 2023 | $8,943 | $858,300 | $450,100 | $408,200 |
| 2022 | $8,185 | $774,400 | $380,500 | $393,900 |
| 2021 | $7,793 | $711,700 | $343,700 | $368,000 |
| 2020 | $7,081 | $640,800 | $343,700 | $297,100 |
| 2019 | $6,324 | $585,000 | $310,600 | $274,400 |
| 2018 | $6,307 | $556,700 | $282,300 | $274,400 |
| 2017 | $6,203 | $525,700 | $270,100 | $255,600 |
| 2016 | $6,086 | $493,600 | $257,800 | $235,800 |
| 2015 | $5,792 | $446,900 | $245,500 | $201,400 |
| 2014 | $5,771 | $434,600 | $233,200 | $201,400 |
Agents Affiliated with this Home
-
The McLaren D'Agostino Team
T
Seller's Agent in 2019
The McLaren D'Agostino Team
Compass
(617) 407-6861
1 in this area
119 Total Sales
-
Chris Barrett

Buyer's Agent in 2019
Chris Barrett
Barrett, Chris. J., REALTORS®
(800) 240-5011
1 in this area
98 Total Sales
-
L
Seller's Agent in 2016
Lorraine Gately
Compass
-
Katie Varney

Buyer's Agent in 2016
Katie Varney
Classified Realty Group
(617) 596-4512
1 in this area
76 Total Sales
Map
Source: MLS Property Information Network (MLS PIN)
MLS Number: 71995243
APN: MELR-000009F-000000-000011
- 94 Lincoln St
- 203 Porter St
- 174 E Emerson St
- 71 Sheffield Rd
- 2 Elmcrest Cir
- 22 Hillside Ave
- 70 Orchard Ln
- 3 Russett Ln
- 109 Howard St
- 104 Howard St
- 8 Crystal St Unit 3
- 8 Crystal St Unit 2
- 140 Howard St
- 180 Green St Unit 501
- 180 Green St Unit 415
- 481 Lebanon St Unit 3
- 286 Laurel St
- 22 Cumner Ave
- 24 Cass St
- 49 Melrose St Unit 7F
