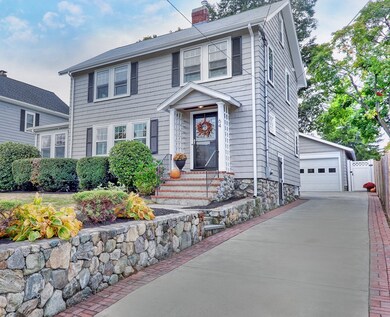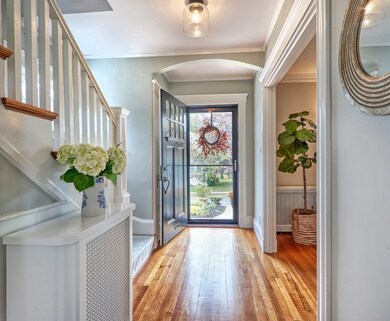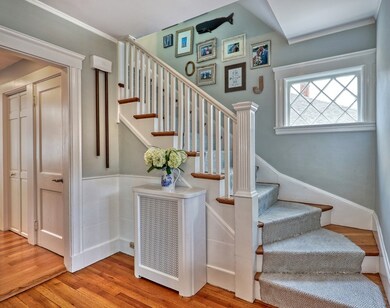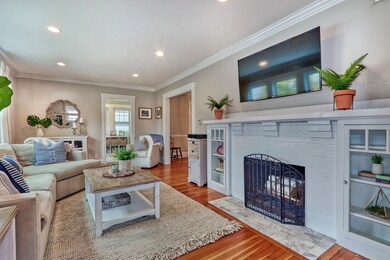
64 School St Melrose, MA 02176
Melrose East Side NeighborhoodHighlights
- Deck
- Wood Flooring
- Porch
- Winthrop Elementary School Rated A
- Attic
- Tankless Water Heater
About This Home
As of November 2019Sunny Eastside Colonial loaded with updates & charm, located 3 blocks from Bellevue Country Club! Fully renovated kitchen with white shaker cabinetry, quartz countertops, white subway tile backsplash, stainless steel appliances, 2 newly updated baths, newer roof and driveway. Throughout you will find recently refinished hardwood floors, upgraded light fixtures, crown moldings, charming built-ins, a cozy fireplace, and newly painted interior and exterior. Enjoy the bonus room, currently being used as a walk-in closet but can be used to fit your needs. In the backyard you will find a generous deck perfect for dining and lounging, along with a fully fenced yard. Great location within walking distance to public parks, library, Whole Foods, downtown Melrose and trains! Offers due Sunday 7 pm
Home Details
Home Type
- Single Family
Est. Annual Taxes
- $94
Year Built
- Built in 1910
Lot Details
- Stone Wall
- Sprinkler System
- Garden
- Property is zoned 1F res
Parking
- 2 Car Garage
Interior Spaces
- Window Screens
- French Doors
- Attic
- Basement
Kitchen
- <<OvenToken>>
- Cooktop<<rangeHoodToken>>
- <<microwave>>
- <<ENERGY STAR Qualified Dishwasher>>
- Disposal
Flooring
- Wood
- Tile
Laundry
- ENERGY STAR Qualified Dryer
- ENERGY STAR Qualified Washer
Outdoor Features
- Deck
- Rain Gutters
- Porch
Utilities
- Central Air
- Heating System Uses Steam
- Heating System Uses Gas
- Tankless Water Heater
- Natural Gas Water Heater
- Cable TV Available
Ownership History
Purchase Details
Home Financials for this Owner
Home Financials are based on the most recent Mortgage that was taken out on this home.Purchase Details
Home Financials for this Owner
Home Financials are based on the most recent Mortgage that was taken out on this home.Similar Homes in Melrose, MA
Home Values in the Area
Average Home Value in this Area
Purchase History
| Date | Type | Sale Price | Title Company |
|---|---|---|---|
| Not Resolvable | $830,000 | -- | |
| Not Resolvable | $615,000 | -- |
Mortgage History
| Date | Status | Loan Amount | Loan Type |
|---|---|---|---|
| Open | $243,198 | Credit Line Revolving | |
| Open | $660,000 | Stand Alone Refi Refinance Of Original Loan | |
| Closed | $664,000 | New Conventional | |
| Previous Owner | $230,000 | New Conventional |
Property History
| Date | Event | Price | Change | Sq Ft Price |
|---|---|---|---|---|
| 11/29/2019 11/29/19 | Sold | $830,000 | +14.5% | $476 / Sq Ft |
| 10/29/2019 10/29/19 | Pending | -- | -- | -- |
| 10/23/2019 10/23/19 | For Sale | $724,900 | +17.9% | $416 / Sq Ft |
| 06/30/2016 06/30/16 | Sold | $615,000 | +2.5% | $353 / Sq Ft |
| 05/05/2016 05/05/16 | Pending | -- | -- | -- |
| 04/27/2016 04/27/16 | For Sale | $599,900 | -- | $344 / Sq Ft |
Tax History Compared to Growth
Tax History
| Year | Tax Paid | Tax Assessment Tax Assessment Total Assessment is a certain percentage of the fair market value that is determined by local assessors to be the total taxable value of land and additions on the property. | Land | Improvement |
|---|---|---|---|---|
| 2025 | $94 | $952,700 | $504,700 | $448,000 |
| 2024 | $9,460 | $952,700 | $504,700 | $448,000 |
| 2023 | $8,943 | $858,300 | $450,100 | $408,200 |
| 2022 | $8,185 | $774,400 | $380,500 | $393,900 |
| 2021 | $7,793 | $711,700 | $343,700 | $368,000 |
| 2020 | $7,081 | $640,800 | $343,700 | $297,100 |
| 2019 | $6,324 | $585,000 | $310,600 | $274,400 |
| 2018 | $6,307 | $556,700 | $282,300 | $274,400 |
| 2017 | $6,203 | $525,700 | $270,100 | $255,600 |
| 2016 | $6,086 | $493,600 | $257,800 | $235,800 |
| 2015 | $5,792 | $446,900 | $245,500 | $201,400 |
| 2014 | $5,771 | $434,600 | $233,200 | $201,400 |
Agents Affiliated with this Home
-
The McLaren D'Agostino Team
T
Seller's Agent in 2019
The McLaren D'Agostino Team
Compass
(617) 407-6861
1 in this area
119 Total Sales
-
Chris Barrett

Buyer's Agent in 2019
Chris Barrett
Barrett, Chris. J., REALTORS®
(800) 240-5011
1 in this area
98 Total Sales
-
L
Seller's Agent in 2016
Lorraine Gately
Compass
-
Katie Varney

Buyer's Agent in 2016
Katie Varney
Classified Realty Group
(617) 596-4512
1 in this area
76 Total Sales
Map
Source: MLS Property Information Network (MLS PIN)
MLS Number: 72583885
APN: MELR-000009F-000000-000011
- 94 Lincoln St
- 203 Porter St
- 174 E Emerson St
- 71 Sheffield Rd
- 2 Elmcrest Cir
- 22 Hillside Ave
- 70 Orchard Ln
- 3 Russett Ln
- 109 Howard St
- 286 Laurel St
- 481 Lebanon St Unit 3
- 8 Crystal St Unit 3
- 8 Crystal St Unit 2
- 104 Howard St
- 22 Cumner Ave
- 180 Green St Unit 501
- 180 Green St Unit 415
- 140 Howard St
- 24 Cass St
- 30 Wheeler Ave






