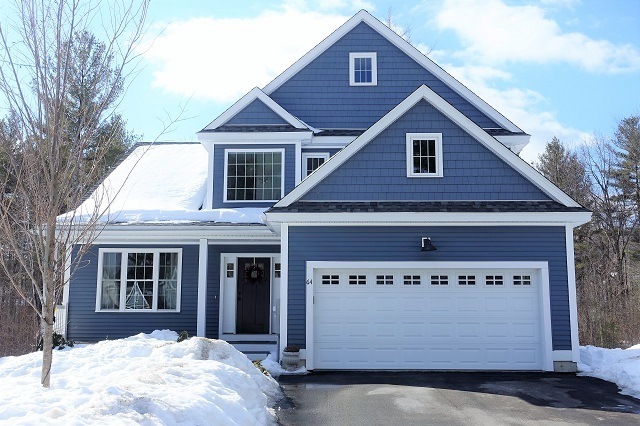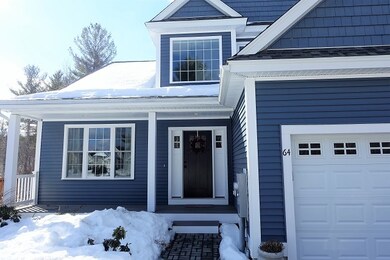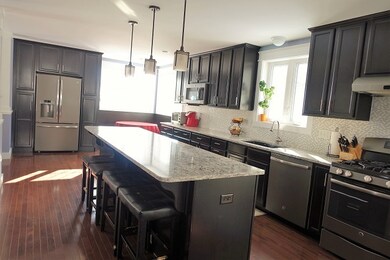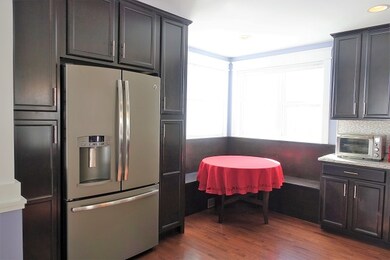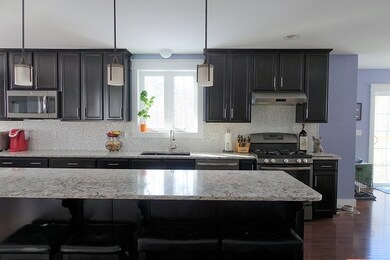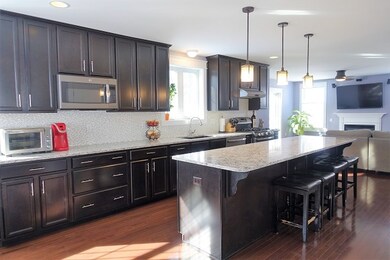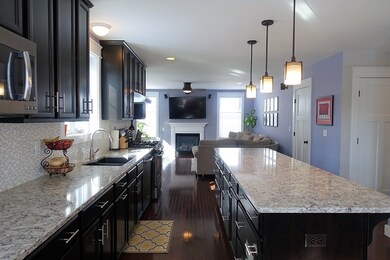
Estimated Value: $681,417 - $724,000
Highlights
- Deck
- Wood Flooring
- 2 Car Direct Access Garage
- Cathedral Ceiling
- Covered patio or porch
- Open to Family Room
About This Home
As of May 2017Perfect home for entertaining with this, almost new, 3 bedroom, energy efficient, contemporary with amazing kitchen in Wyndbrook at Dover neighborhood. Set on a cul-de-sac in a new fully finished subdivision this custom home provides plenty of space for the growing family. The master has a large walk in closet, double vanity master bath with a large shower and tile floor. The second floor also provides two more bedrooms and a large main bathroom. The first floor was designed with entertaining in mind, from the large mudroom as you enter from the garage, to the massive kitchen island, with breakfast bar that over looks the living room with gas fireplace. Quartz counters, a gas range, and plenty of cabinet space make this a wonderful open area to enjoy. The dining room, currently used as a sitting room, has vaulted ceilings and a lot of natural light. Hardwood floors are throughout the first floor, and give the rooms a warm rich feel. The family room is located in the basement, and is a great place to throw the kids, an in home office, or general hangout area. The home also has a deck with sliders off the living room for grilling and over looks a wooded back yard. Located in a great commuting location and just minutes to the shops, and great new restaurants in down town Dover!
Home Details
Home Type
- Single Family
Est. Annual Taxes
- $12,090
Year Built
- 2014
Lot Details
- 7,841 Sq Ft Lot
- Landscaped
- Level Lot
- Irrigation
- Property is zoned R-20
HOA Fees
- $50 Monthly HOA Fees
Parking
- 2 Car Direct Access Garage
- Automatic Garage Door Opener
- Off-Street Parking
Home Design
- Concrete Foundation
- Poured Concrete
- Wood Frame Construction
- Architectural Shingle Roof
- Vinyl Siding
Interior Spaces
- 2-Story Property
- Cathedral Ceiling
- Ceiling Fan
- Gas Fireplace
- Dining Area
- Laundry on main level
Kitchen
- Open to Family Room
- Gas Range
- Microwave
- Dishwasher
- Kitchen Island
Flooring
- Wood
- Carpet
Bedrooms and Bathrooms
- 3 Bedrooms
- Walk-In Closet
Finished Basement
- Basement Fills Entire Space Under The House
- Interior Basement Entry
- Natural lighting in basement
Outdoor Features
- Deck
- Covered patio or porch
Utilities
- Forced Air Zoned Heating System
- Heating System Uses Gas
- 200+ Amp Service
- Tankless Water Heater
- Liquid Propane Gas Water Heater
Community Details
- Association fees include hoa fee
Listing and Financial Details
- Tax Block J-148
- 27% Total Tax Rate
Ownership History
Purchase Details
Home Financials for this Owner
Home Financials are based on the most recent Mortgage that was taken out on this home.Similar Homes in Dover, NH
Home Values in the Area
Average Home Value in this Area
Purchase History
| Date | Buyer | Sale Price | Title Company |
|---|---|---|---|
| Stevens John D | $384,933 | -- |
Mortgage History
| Date | Status | Borrower | Loan Amount |
|---|---|---|---|
| Open | Stevens John D | $318,000 | |
| Closed | Stevens John | $75,700 | |
| Closed | Stevens John D | $296,000 | |
| Closed | Stevens John D | $144,000 | |
| Closed | Stevens John D | $307,920 | |
| Previous Owner | Mcguane Timothy J | $348,000 |
Property History
| Date | Event | Price | Change | Sq Ft Price |
|---|---|---|---|---|
| 05/31/2017 05/31/17 | Sold | $384,900 | 0.0% | $149 / Sq Ft |
| 04/19/2017 04/19/17 | Pending | -- | -- | -- |
| 02/24/2017 02/24/17 | For Sale | $384,900 | +18.8% | $149 / Sq Ft |
| 06/30/2016 06/30/16 | Sold | $324,020 | +3.4% | $183 / Sq Ft |
| 04/20/2016 04/20/16 | Pending | -- | -- | -- |
| 01/21/2016 01/21/16 | For Sale | $313,400 | -- | $177 / Sq Ft |
Tax History Compared to Growth
Tax History
| Year | Tax Paid | Tax Assessment Tax Assessment Total Assessment is a certain percentage of the fair market value that is determined by local assessors to be the total taxable value of land and additions on the property. | Land | Improvement |
|---|---|---|---|---|
| 2024 | $12,090 | $665,400 | $162,800 | $502,600 |
| 2023 | $10,990 | $587,700 | $141,900 | $445,800 |
| 2022 | $10,452 | $526,800 | $125,200 | $401,600 |
| 2021 | $10,190 | $469,600 | $116,900 | $352,700 |
| 2020 | $10,059 | $404,800 | $112,700 | $292,100 |
| 2019 | $9,832 | $390,300 | $104,300 | $286,000 |
| 2018 | $9,569 | $384,000 | $100,200 | $283,800 |
| 2017 | $9,502 | $367,300 | $91,800 | $275,500 |
| 2016 | $8,986 | $341,800 | $83,400 | $258,400 |
| 2015 | $8,811 | $331,100 | $79,000 | $252,100 |
| 2014 | $4,448 | $171,000 | $83,600 | $87,400 |
| 2011 | $111 | $4,400 | $4,400 | $0 |
Agents Affiliated with this Home
-
Michael Allen

Seller's Agent in 2017
Michael Allen
Allen Family Real Estate
(603) 969-6082
23 in this area
103 Total Sales
-
Amy Turner Carr

Buyer's Agent in 2017
Amy Turner Carr
Compass New England, LLC
(603) 205-7275
16 in this area
112 Total Sales
-
Kate Adler

Seller's Agent in 2016
Kate Adler
H&K REALTY
(603) 502-1563
2 in this area
27 Total Sales
-
M
Seller Co-Listing Agent in 2016
Mike Megna
RE/MAX
(603) 502-9521
-
Lawa-Na McClellan

Buyer's Agent in 2016
Lawa-Na McClellan
KW Coastal and Lakes & Mountains Realty
(603) 767-8172
12 in this area
135 Total Sales
Map
Source: PrimeMLS
MLS Number: 4619189
APN: DOVR-000024-J000000-000148G
- 42 Taylor Rd
- Lot 9 Emerson Ridge Unit 9
- Lot 4 Emerson Ridge Unit 4
- 204 Silver St
- 80 Glenwood Ave
- 121 Emerald Ln
- 8 Wedgewood Rd
- 284 Tolend Rd
- 20 Belknap St Unit 24
- 0 Hemlock Rd
- 2 Trestle Way
- 9 Hartswood Rd
- Lot 3 Emerson Ridge Unit 3
- 57 Rutland St
- 19 Westwood Cir
- 11 Footbridge Ln
- 14-16 New York St
- 12B Park St
- 14B Park St Unit B
- 27 Glenwood Ave
- 64 Stocklan Cir
- 62 Stocklan Cir
- 66 Stocklan Cir
- 10 Stocklan Cir
- 0 Lot 13 Sandra's Run Unit 4330894
- 0 Lot 52 Sandra's Run Unit 4394109
- 0 Lot# 53 Sandra's Run Unit 4402365
- 0 Lot 55 Sandra's Run Unit 4404887
- 0 Lot# 54 Sandra's Run Unit 4404882
- 0 Lot 61 Sandra's Run Unit 4416253
- 0 Lot 59 Sandra's Run Unit 4442179
- 0 Lot 58 Sandra's Run Unit 4442163
- 2 Stocklan Cir
- 70 Stocklan Cir
- 24 Sandra's Run
- 26 Sandras Run
- 28 Sandras Run
- 65 Sandra's Run
- 30 Sandras Run
- 52 Stocklan Cir
