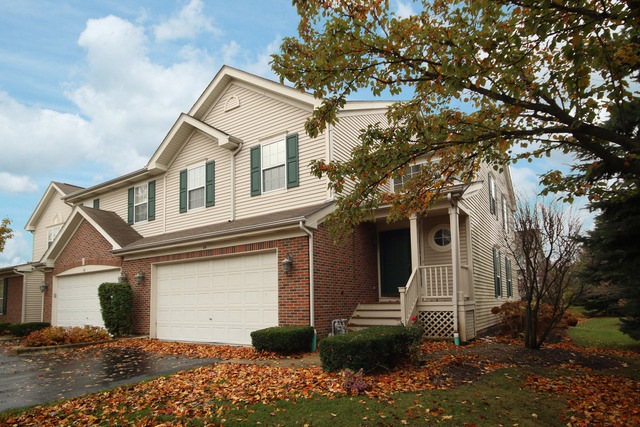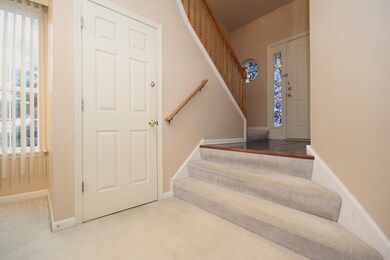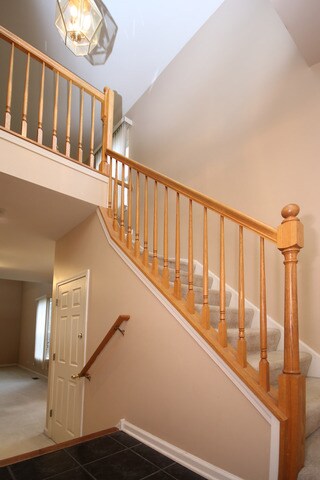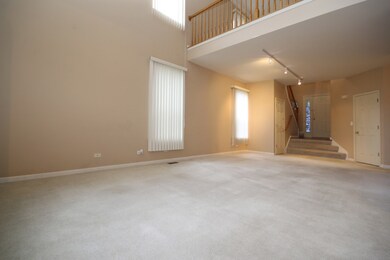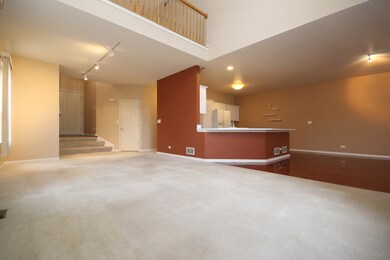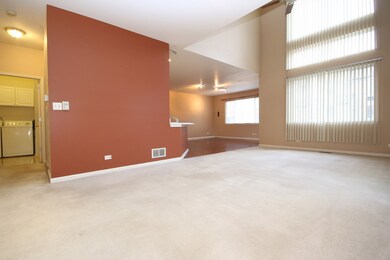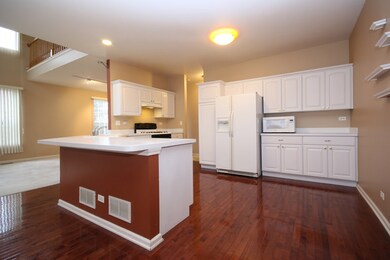
64 Stonegate Ln Unit 803 Streamwood, IL 60107
Estimated Value: $357,756 - $407,000
Highlights
- Landscaped Professionally
- Wood Flooring
- End Unit
- Vaulted Ceiling
- Loft
- Cul-De-Sac
About This Home
As of February 2016The Highlands Subdivision! The Highlander is the largest model in a fantastic cul-de-sac location. Spacious 2050 sq ft contemporary townhouse with full basement, 3 bdrm plus a large loft, 2.1 baths & 2 car garage. Wonderful 2 story sun-filled end unit! Hardwood floors, 9 ft ceilings, oak railing package, expansive kitchen w/breakfast bar & extra cabinets. Living room features soaring cathedral ceiling, spacious family room w/door to patio & peaceful setting in a tree-filled yard. Generous size master suite w/volume ceilings, nice his & hers walk-in closets, master bath w/double sinks, big soaker tub & ceramic walk-in shower. All custom window treatments stay. Bedrooms & living room have ceiling fans. Full basement ready to be finished for more living space! Located near Poplar Creek forest preserve with miles of bicycle & walking trails, endless shopping & eateries. You can get to highways and expressways very quickly from here. Don't miss out!
Property Details
Home Type
- Condominium
Est. Annual Taxes
- $5,929
Year Built
- 1998
Lot Details
- End Unit
- Cul-De-Sac
- East or West Exposure
- Landscaped Professionally
HOA Fees
- $195 per month
Parking
- Attached Garage
- Garage Transmitter
- Garage Door Opener
- Driveway
- Parking Included in Price
- Garage Is Owned
Home Design
- Brick Exterior Construction
- Slab Foundation
- Asphalt Shingled Roof
- Vinyl Siding
Interior Spaces
- Vaulted Ceiling
- Entrance Foyer
- Loft
- Wood Flooring
- Unfinished Basement
- Basement Fills Entire Space Under The House
Kitchen
- Breakfast Bar
- Oven or Range
- Dishwasher
- Disposal
Bedrooms and Bathrooms
- Primary Bathroom is a Full Bathroom
- Dual Sinks
- Separate Shower
Laundry
- Laundry on main level
- Dryer
- Washer
Home Security
Outdoor Features
- Patio
Utilities
- Forced Air Heating and Cooling System
- Heating System Uses Gas
- Lake Michigan Water
Listing and Financial Details
- Homeowner Tax Exemptions
Community Details
Pet Policy
- Pets Allowed
Security
- Storm Screens
Ownership History
Purchase Details
Home Financials for this Owner
Home Financials are based on the most recent Mortgage that was taken out on this home.Purchase Details
Home Financials for this Owner
Home Financials are based on the most recent Mortgage that was taken out on this home.Purchase Details
Home Financials for this Owner
Home Financials are based on the most recent Mortgage that was taken out on this home.Purchase Details
Home Financials for this Owner
Home Financials are based on the most recent Mortgage that was taken out on this home.Similar Homes in the area
Home Values in the Area
Average Home Value in this Area
Purchase History
| Date | Buyer | Sale Price | Title Company |
|---|---|---|---|
| Langworthy Dorthy | $200,000 | Multiple | |
| Nara Sreedhar | $286,000 | Attorneys Title Guaranty Fun | |
| Ali Syed | $240,500 | -- | |
| Zhang Ming | $217,000 | -- |
Mortgage History
| Date | Status | Borrower | Loan Amount |
|---|---|---|---|
| Previous Owner | Nara Sreedhar | $223,000 | |
| Previous Owner | Nara Sreedhar | $247,300 | |
| Previous Owner | Nara Sreedhar | $250,000 | |
| Previous Owner | Ali Syed | $35,000 | |
| Previous Owner | Lai Syed | $192,700 | |
| Previous Owner | Ali Syed | $22,600 | |
| Previous Owner | Ali Syed | $196,000 | |
| Previous Owner | Ali Syed | $216,360 | |
| Previous Owner | Zhang Ming | $192,000 | |
| Previous Owner | Zhang Ming | $173,300 |
Property History
| Date | Event | Price | Change | Sq Ft Price |
|---|---|---|---|---|
| 02/01/2016 02/01/16 | Sold | $200,000 | -5.9% | $98 / Sq Ft |
| 12/28/2015 12/28/15 | Pending | -- | -- | -- |
| 12/11/2015 12/11/15 | Price Changed | $212,500 | -0.2% | $104 / Sq Ft |
| 12/05/2015 12/05/15 | Price Changed | $212,900 | -0.9% | $104 / Sq Ft |
| 11/11/2015 11/11/15 | For Sale | $214,900 | -- | $105 / Sq Ft |
Tax History Compared to Growth
Tax History
| Year | Tax Paid | Tax Assessment Tax Assessment Total Assessment is a certain percentage of the fair market value that is determined by local assessors to be the total taxable value of land and additions on the property. | Land | Improvement |
|---|---|---|---|---|
| 2024 | $5,929 | $25,925 | $1,183 | $24,742 |
| 2023 | $5,929 | $25,925 | $1,183 | $24,742 |
| 2022 | $5,929 | $25,925 | $1,183 | $24,742 |
| 2021 | $5,629 | $22,552 | $6,590 | $15,962 |
| 2020 | $5,155 | $22,552 | $6,590 | $15,962 |
| 2019 | $5,067 | $25,287 | $6,590 | $18,697 |
| 2018 | $5,352 | $22,068 | $5,745 | $16,323 |
| 2017 | $5,555 | $22,068 | $5,745 | $16,323 |
| 2016 | $6,339 | $22,068 | $5,745 | $16,323 |
| 2015 | $7,416 | $20,907 | $5,069 | $15,838 |
| 2014 | $6,406 | $20,907 | $5,069 | $15,838 |
| 2013 | $6,187 | $20,907 | $5,069 | $15,838 |
Agents Affiliated with this Home
-
Rick Moeller

Seller's Agent in 2016
Rick Moeller
HomeSmart Connect LLC
(630) 533-0027
23 in this area
67 Total Sales
-
Anne Cordogan Ward

Seller Co-Listing Agent in 2016
Anne Cordogan Ward
RE/MAX
(630) 464-4488
82 Total Sales
-
Alana Karras
A
Buyer's Agent in 2016
Alana Karras
Coldwell Banker Realty
(847) 541-5000
43 Total Sales
Map
Source: Midwest Real Estate Data (MRED)
MLS Number: MRD09085527
APN: 06-14-312-005-1032
- 33 E Shag Bark Ln
- 35 E Shag Bark Ln Unit 1
- 20 Haverton Ct Unit 1803
- 218 Huntington Dr
- 303 Audubon Rd
- 307 Wellington Dr
- 4 Timber Trail
- 120 Grow Ln
- 219 E Streamwood Blvd
- 205 E Streamwood Blvd
- 522 Dana Ln
- 1003 E Schaumburg Rd
- 133 Abbeywood Cir
- 305 S Bartlett Rd
- 26 S Victoria Ln
- 109 Gant Cir Unit 109F
- 99 Gant Cir Unit C
- 27 Woodridge Ln
- 86 Gant Cir Unit G
- 14 Buchanan Ln
- 64 Stonegate Ln Unit 803
- 62 Stonegate Ln Unit 802
- 60 Stonegate Ln Unit 801
- 46 Stonegate Ln Unit 701
- 48 Stonegate Ln Unit 702
- 50 Stonegate Ln Unit 703
- 50 Stonegate Ln Unit 1
- 121 E Shag Bark Ln
- 121 E Shag Bark Ln Unit 121
- 66 Stonegate Ln Unit 901
- 68 Stonegate Ln Unit 902
- 119 E Shag Bark Ln
- 70 Stonegate Ln Unit 903
- 131 E Shag Bark Ln
- 131 E Shag Bark Ln Unit 131
- 117 E Shag Bark Ln
- 133 E Shag Bark Ln
- 115 E Shag Bark Ln
- 135 E Shag Bark Ln
- 113 E Shag Bark Ln
