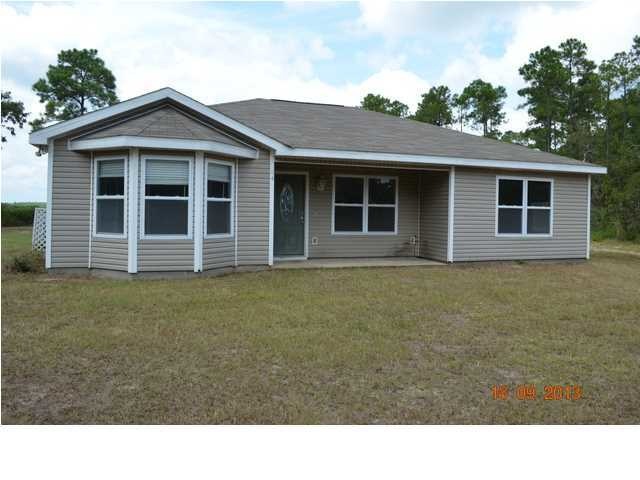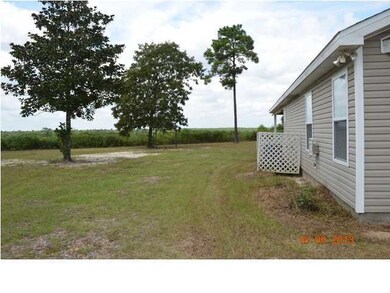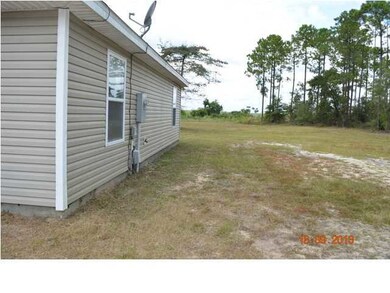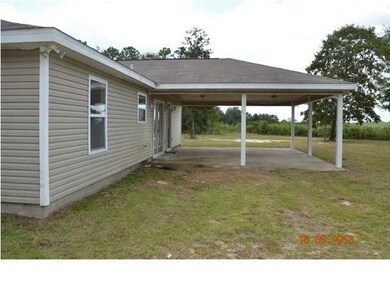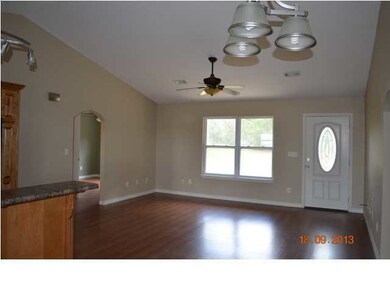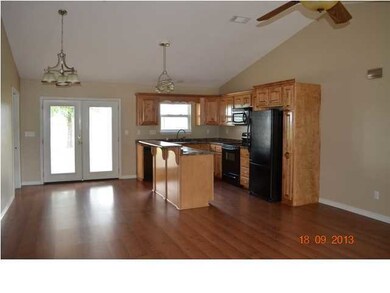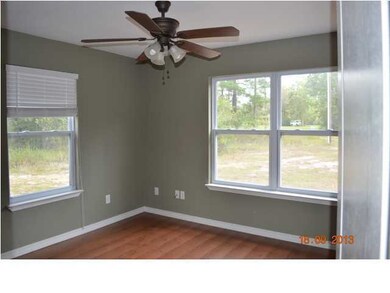
64 Sundance Rd Defuniak Springs, FL 32435
Estimated Value: $243,000 - $293,000
Highlights
- Contemporary Architecture
- Covered patio or porch
- Separate Shower in Primary Bathroom
- Cathedral Ceiling
- Cul-De-Sac
- Woodwork
About This Home
As of May 2014Built in 2006, this 1389 square foot home has split bedroom design, open kitchen/great room floor plan and is a pretty cute home! This property at the end of a cul-de-sac and the lot triangular in shape. Equals approximately 1 acre. There is an attached covered lanai on the back of the home that could be used for covered parking. Laminate floors throughout the living room and hallways and 1 bedroom. The second bedroom and master are carpeted and the baths are tiled. The master bedroom has garden window and the master bath is quite large for a home of this size. This property is a must see to appreciate!
Last Agent to Sell the Property
Assurance Realty of NWFL LLC License #3113695 Listed on: 02/01/2014
Home Details
Home Type
- Single Family
Est. Annual Taxes
- $1,052
Year Built
- Built in 2006
Lot Details
- 1.16 Acre Lot
- Property fronts a county road
- Cul-De-Sac
- Level Lot
- Irregular Lot
Parking
- 2 Carport Spaces
Home Design
- Contemporary Architecture
- Pitched Roof
- Composition Shingle Roof
- Vinyl Siding
- Vinyl Trim
Interior Spaces
- 1,389 Sq Ft Home
- 1-Story Property
- Woodwork
- Cathedral Ceiling
- Ceiling Fan
- Living Room
- Dining Area
Kitchen
- Breakfast Bar
- Self-Cleaning Oven
- Cooktop with Range Hood
- Microwave
- Dishwasher
- Disposal
Flooring
- Painted or Stained Flooring
- Wall to Wall Carpet
- Laminate
- Tile
Bedrooms and Bathrooms
- 3 Bedrooms
- Split Bedroom Floorplan
- Dressing Area
- 2 Full Bathrooms
- Dual Vanity Sinks in Primary Bathroom
- Separate Shower in Primary Bathroom
Laundry
- Laundry Room
- Exterior Washer Dryer Hookup
Outdoor Features
- Covered patio or porch
Schools
- West Defuniak Elementary School
- Walton Middle School
- Walton High School
Utilities
- Central Heating and Cooling System
- Electric Water Heater
- Septic Tank
Listing and Financial Details
- Assessor Parcel Number 29-3N-19-19030-000-0240
Ownership History
Purchase Details
Purchase Details
Home Financials for this Owner
Home Financials are based on the most recent Mortgage that was taken out on this home.Purchase Details
Purchase Details
Purchase Details
Home Financials for this Owner
Home Financials are based on the most recent Mortgage that was taken out on this home.Similar Homes in Defuniak Springs, FL
Home Values in the Area
Average Home Value in this Area
Purchase History
| Date | Buyer | Sale Price | Title Company |
|---|---|---|---|
| Arban Lucas | $3,000 | None Available | |
| Wallace Ashley N | $112,000 | Vintage Title & Escrow Inc | |
| Jpmorgan Chase Bank N A | -- | None Available | |
| Fountain John R | -- | None Available | |
| Fountain John R | $35,000 | Landmark Title & Escrow Inc |
Mortgage History
| Date | Status | Borrower | Loan Amount |
|---|---|---|---|
| Open | Owens Ashley Nicole | $141,000 | |
| Previous Owner | Wallace Ashley N | $114,285 | |
| Previous Owner | Fountain John R | $173,400 |
Property History
| Date | Event | Price | Change | Sq Ft Price |
|---|---|---|---|---|
| 05/19/2014 05/19/14 | Sold | $112,000 | 0.0% | $81 / Sq Ft |
| 03/24/2014 03/24/14 | Pending | -- | -- | -- |
| 02/01/2014 02/01/14 | For Sale | $112,000 | -- | $81 / Sq Ft |
Tax History Compared to Growth
Tax History
| Year | Tax Paid | Tax Assessment Tax Assessment Total Assessment is a certain percentage of the fair market value that is determined by local assessors to be the total taxable value of land and additions on the property. | Land | Improvement |
|---|---|---|---|---|
| 2024 | $1,052 | $159,311 | -- | -- |
| 2023 | $1,052 | $154,671 | $0 | $0 |
| 2022 | $972 | $142,154 | $20,646 | $121,508 |
| 2021 | $1,036 | $109,214 | $17,036 | $92,178 |
| 2020 | $960 | $95,848 | $14,280 | $81,568 |
| 2019 | $945 | $94,801 | $14,000 | $80,801 |
| 2018 | $922 | $91,870 | $0 | $0 |
| 2017 | $929 | $92,218 | $14,000 | $78,218 |
| 2016 | $922 | $90,509 | $0 | $0 |
| 2015 | $915 | $88,300 | $0 | $0 |
| 2014 | -- | $88,300 | $0 | $0 |
Agents Affiliated with this Home
-
Cosmo Spellings

Seller's Agent in 2014
Cosmo Spellings
Assurance Realty of NWFL LLC
(850) 699-1856
251 Total Sales
-
Christopher Mozina
C
Buyer's Agent in 2014
Christopher Mozina
Assurance Realty of NWFL LLC
(850) 603-0062
20 Total Sales
Map
Source: Emerald Coast Association of REALTORS®
MLS Number: 606378
APN: 29-3N-19-19030-000-0240
- TBD Owens Rd
- 115 Rembrandt Cir
- 31 Rembrandt Cir
- 1192 Oakwood Lakes Blvd
- 1422 Oakwood Lakes Blvd
- 93 W Raphael Rd
- 544 N Raphael Rd
- 0000 E Raphael Rd
- 106 E Michaelangelo Rd
- 63 E Raphael Rd
- 447 Smith Rd
- 0 Possum Ln Unit 969739
- 379 N Raphael Rd
- Lot 10 S Pleasant Dr
- Lot 9 S Pleasant Dr
- Lot 5 Pleasant Way
- Lots 4-6 W Renoir Rd
- Lot 6 W Renoir Rd
- Lot 5 W Renoir Rd
- LOT 4 W Renoir Rd
- 64 Sundance Rd
- 948 Woodyard Rd
- 994 Woodyard Rd
- 64 Woodway Ln
- 2.36 ac Goldsmith Rd
- 893 Woodyard Rd
- 0 Woodyard Rd
- 46 Goldsmith Rd W
- 1055 Woodyard Rd
- 85 Huckaba Rd W
- 55 Huckaba Rd W
- 732 Woodyard Rd
- 49 Huckaba Rd W
- 67 Goldsmith Rd E
- 2.74 Ac W Huckaba Rd
- 758 Woodyard Rd
- 1 ACRE W Huckaba Rd
- 143 McGarigle Rd S
- 1.3 Ac W Huckaba Rd
- 12 Huckaba Rd W
