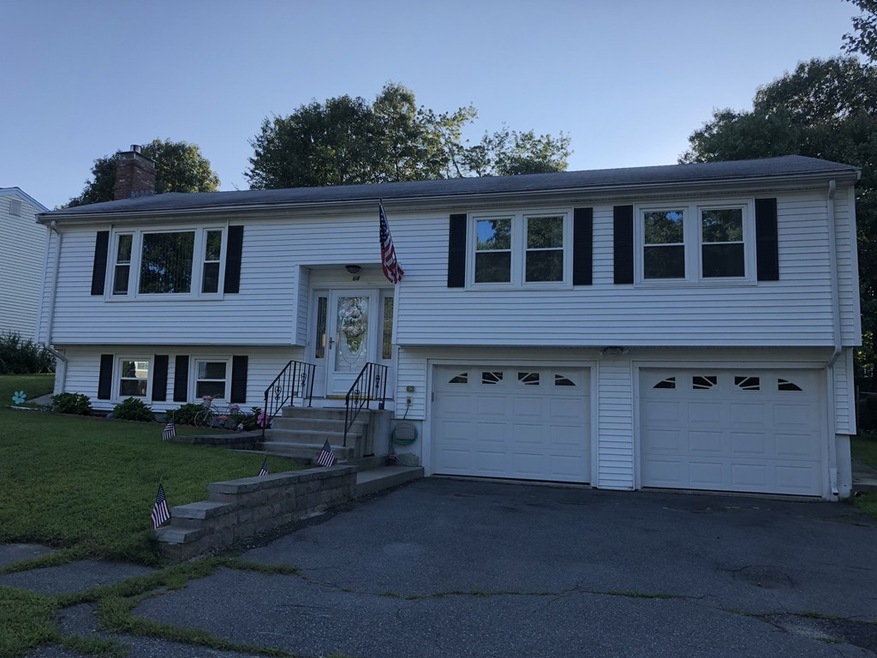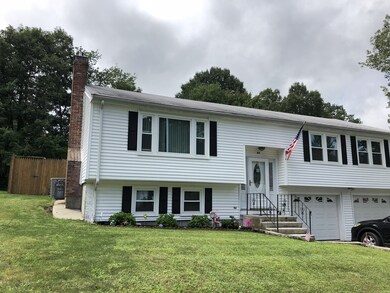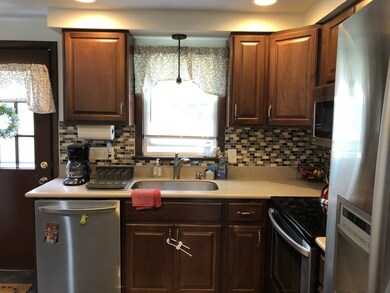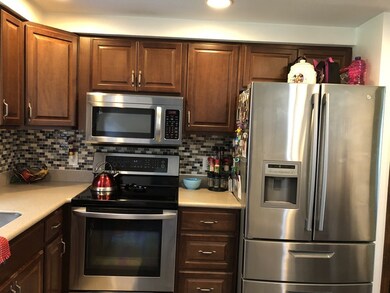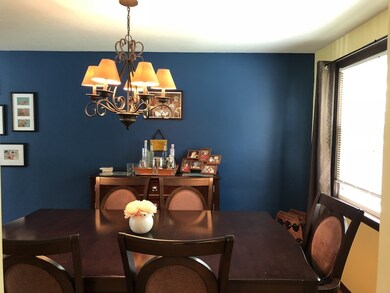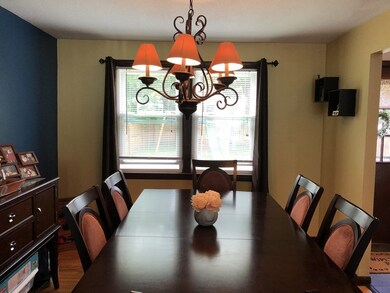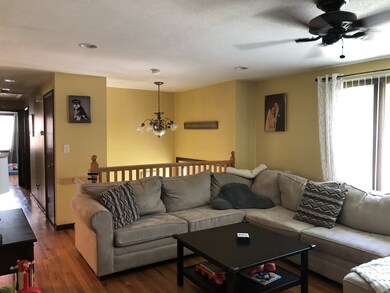
64 Venus Dr Worcester, MA 01605
Forest Grove NeighborhoodHighlights
- Wood Flooring
- Patio
- Storage Shed
- Fenced Yard
- Forced Air Heating and Cooling System
About This Home
As of November 2018So excited to present this three bedroom raised ranch in desirable neighborhood location~Updated kitchen with recessed lighting, stainless appliances, new cabinets and counter and tasteful laminate flooring~Dining room off the kitchen and living area~Hardwoods throughout the main level~All three bedrooms are nice size and master has a master bath!!~Fantastic family room/play room in the basement with great closet space, gas fireplace, access to the spacious two car garage with work space and storage, half bath in basement makes this convenient space even better~Have I mentioned the economical gas heat and central air??!!~All windows have been replaced with Replacements by Anderson~Did you need a fenced in yard for either the kids or four legged friends? with a great sized patio and a separate storage shed with electricity~I'm pretty sure this house checks off all the necessities!!
Last Agent to Sell the Property
Coldwell Banker Realty - Worcester Listed on: 08/23/2018

Home Details
Home Type
- Single Family
Est. Annual Taxes
- $6,454
Year Built
- Built in 1973
Lot Details
- Year Round Access
- Fenced Yard
- Property is zoned RS-7
Parking
- 2 Car Garage
Kitchen
- Range
- Microwave
- Dishwasher
Flooring
- Wood
- Wall to Wall Carpet
- Laminate
Laundry
- Dryer
- Washer
Outdoor Features
- Patio
- Storage Shed
- Rain Gutters
Utilities
- Forced Air Heating and Cooling System
- Heating System Uses Gas
- Water Holding Tank
- Natural Gas Water Heater
Additional Features
- Basement
Listing and Financial Details
- Assessor Parcel Number M:33 B:34A L:00067
Ownership History
Purchase Details
Home Financials for this Owner
Home Financials are based on the most recent Mortgage that was taken out on this home.Purchase Details
Home Financials for this Owner
Home Financials are based on the most recent Mortgage that was taken out on this home.Purchase Details
Home Financials for this Owner
Home Financials are based on the most recent Mortgage that was taken out on this home.Similar Homes in the area
Home Values in the Area
Average Home Value in this Area
Purchase History
| Date | Type | Sale Price | Title Company |
|---|---|---|---|
| Not Resolvable | $300,000 | -- | |
| Not Resolvable | $265,000 | -- | |
| Deed | $251,000 | -- |
Mortgage History
| Date | Status | Loan Amount | Loan Type |
|---|---|---|---|
| Open | $271,500 | Stand Alone Refi Refinance Of Original Loan | |
| Closed | $272,349 | New Conventional | |
| Previous Owner | $212,000 | New Conventional | |
| Previous Owner | $238,450 | Purchase Money Mortgage |
Property History
| Date | Event | Price | Change | Sq Ft Price |
|---|---|---|---|---|
| 11/06/2018 11/06/18 | Sold | $300,000 | -3.2% | $243 / Sq Ft |
| 09/24/2018 09/24/18 | Pending | -- | -- | -- |
| 09/22/2018 09/22/18 | Price Changed | $310,000 | -3.1% | $251 / Sq Ft |
| 09/18/2018 09/18/18 | Price Changed | $320,000 | -4.5% | $259 / Sq Ft |
| 08/23/2018 08/23/18 | For Sale | $335,000 | +26.4% | $271 / Sq Ft |
| 09/28/2015 09/28/15 | Sold | $265,000 | 0.0% | $214 / Sq Ft |
| 08/12/2015 08/12/15 | Off Market | $265,000 | -- | -- |
| 08/12/2015 08/12/15 | Pending | -- | -- | -- |
| 08/07/2015 08/07/15 | For Sale | $269,900 | +1.8% | $218 / Sq Ft |
| 06/01/2015 06/01/15 | Off Market | $265,000 | -- | -- |
| 05/26/2015 05/26/15 | For Sale | $269,900 | -- | $218 / Sq Ft |
Tax History Compared to Growth
Tax History
| Year | Tax Paid | Tax Assessment Tax Assessment Total Assessment is a certain percentage of the fair market value that is determined by local assessors to be the total taxable value of land and additions on the property. | Land | Improvement |
|---|---|---|---|---|
| 2025 | $6,454 | $489,300 | $117,500 | $371,800 |
| 2024 | $6,270 | $456,000 | $117,500 | $338,500 |
| 2023 | $6,196 | $432,100 | $102,200 | $329,900 |
| 2022 | $5,397 | $354,800 | $81,800 | $273,000 |
| 2021 | $5,280 | $324,300 | $65,400 | $258,900 |
| 2020 | $5,035 | $296,200 | $65,400 | $230,800 |
| 2019 | $5,112 | $284,000 | $58,800 | $225,200 |
| 2018 | $5,132 | $271,400 | $58,800 | $212,600 |
| 2017 | $4,911 | $255,500 | $58,800 | $196,700 |
| 2016 | $4,248 | $206,100 | $42,700 | $163,400 |
| 2015 | $4,136 | $206,100 | $42,700 | $163,400 |
| 2014 | $4,027 | $206,100 | $42,700 | $163,400 |
Agents Affiliated with this Home
-
Maureen Army
M
Seller's Agent in 2018
Maureen Army
Coldwell Banker Realty - Worcester
(508) 826-6922
47 Total Sales
-
Lou Gosselin

Buyer's Agent in 2018
Lou Gosselin
Laer Realty
(508) 887-2816
1 in this area
42 Total Sales
-
B
Seller's Agent in 2015
Barbara MacPhee
Stony Farm Realty
Map
Source: MLS Property Information Network (MLS PIN)
MLS Number: 72383262
APN: WORC-000033-000034A-000067
- 4 Winter Hill Dr
- 14 Drummond Ave
- 61 Barry Rd
- 20 Jordan Rd
- 3901 Knightsbridge Close Unit 3901
- 805 Kittering Way
- 3606 Knightsbridge Close
- 46 Barry Rd
- 17 Torrey Ln Unit 17
- 1903 Oakwood St Unit 1903
- U505 Browning Ln Unit 505
- 16 Stanjoy Rd
- 60 Dick Dr
- 770 Salisbury St Unit 302
- 37 Mohave Rd
- 896 Salisbury St
- 252 Holden St
- 18 Chester St
- 3 Navajo Rd
- 8 Oakwood St
