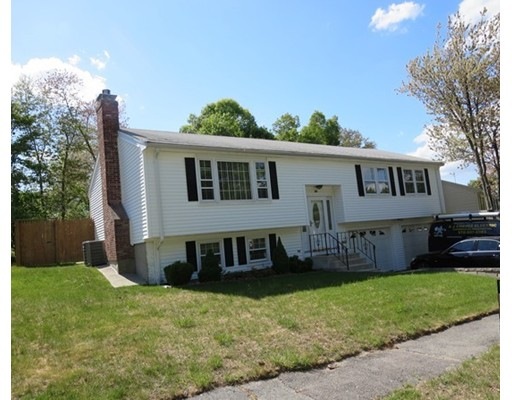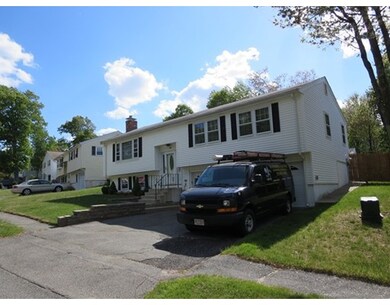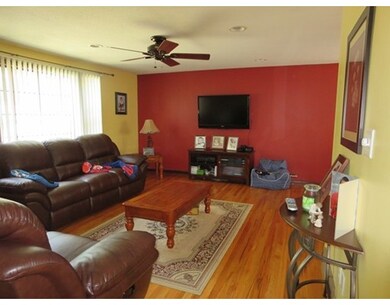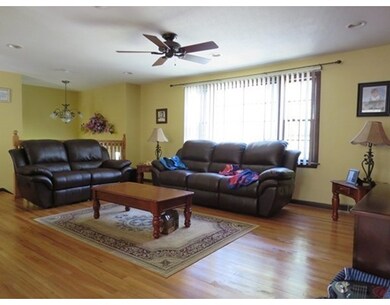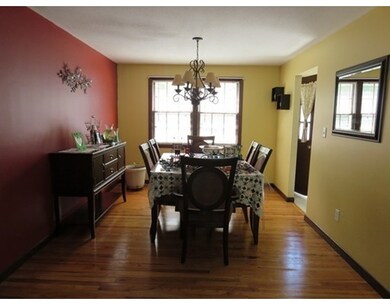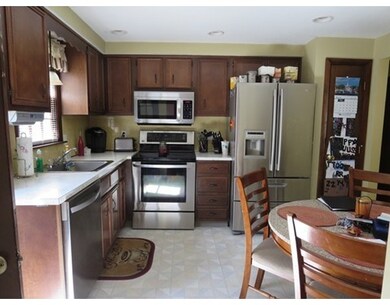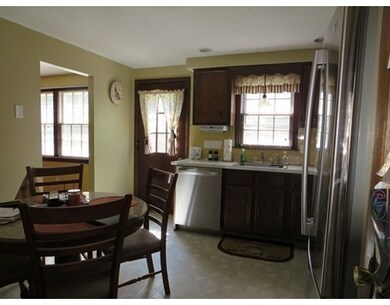
64 Venus Dr Worcester, MA 01605
Forest Grove NeighborhoodAbout This Home
As of November 2018UPDATED 3BR, 2.5 BATH RAISED RANCH WITH MANY NEW FEATURES ! Stainless Steel Appliances, Hardwood Floors, Gas Fireplace, AC, Large storage shed with electricity, new patio, fenced yard, electrical connection for a generator, oversized 2-car garage with cabinets and work area. Perfect location for good highway access. A pleasure to show.
Last Agent to Sell the Property
Barbara MacPhee
Stony Farm Realty Listed on: 05/26/2015
Home Details
Home Type
Single Family
Est. Annual Taxes
$6,454
Year Built
1973
Lot Details
0
Listing Details
- Lot Description: Fenced/Enclosed
- Other Agent: 2.00
- Special Features: None
- Property Sub Type: Detached
- Year Built: 1973
Interior Features
- Appliances: Range, Dishwasher, Disposal, Refrigerator, Washer, Dryer
- Fireplaces: 1
- Has Basement: Yes
- Fireplaces: 1
- Number of Rooms: 7
- Amenities: Shopping, Park, Highway Access
- Electric: Circuit Breakers, 100 Amps
- Flooring: Tile, Wall to Wall Carpet, Hardwood
- Insulation: Full
- Interior Amenities: Cable Available, Walk-up Attic
- Basement: Full, Partially Finished, Interior Access, Garage Access, Concrete Floor
- Bedroom 2: First Floor, 12X10
- Bedroom 3: First Floor, 10X10
- Bathroom #1: First Floor
- Bathroom #2: First Floor
- Bathroom #3: Basement
- Kitchen: First Floor, 12X12
- Laundry Room: Basement
- Living Room: First Floor, 21X13
- Master Bedroom: First Floor, 14X12
- Master Bedroom Description: Bathroom - Full, Closet - Walk-in, Flooring - Hardwood
- Dining Room: First Floor, 12X10
- Family Room: Basement, 16X12
Exterior Features
- Roof: Asphalt/Fiberglass Shingles
- Construction: Frame
- Exterior: Vinyl
- Exterior Features: Storage Shed, Screens, Fenced Yard
- Foundation: Poured Concrete
Garage/Parking
- Garage Parking: Under, Garage Door Opener, Storage, Work Area
- Garage Spaces: 2
- Parking: Off-Street, Paved Driveway
- Parking Spaces: 2
Utilities
- Cooling: Central Air
- Heating: Forced Air, Gas
- Hot Water: Natural Gas
Lot Info
- Assessor Parcel Number: M:33 B:34A L:00067
Ownership History
Purchase Details
Home Financials for this Owner
Home Financials are based on the most recent Mortgage that was taken out on this home.Purchase Details
Home Financials for this Owner
Home Financials are based on the most recent Mortgage that was taken out on this home.Purchase Details
Home Financials for this Owner
Home Financials are based on the most recent Mortgage that was taken out on this home.Similar Homes in the area
Home Values in the Area
Average Home Value in this Area
Purchase History
| Date | Type | Sale Price | Title Company |
|---|---|---|---|
| Not Resolvable | $300,000 | -- | |
| Not Resolvable | $265,000 | -- | |
| Deed | $251,000 | -- |
Mortgage History
| Date | Status | Loan Amount | Loan Type |
|---|---|---|---|
| Open | $271,500 | Stand Alone Refi Refinance Of Original Loan | |
| Closed | $272,349 | New Conventional | |
| Previous Owner | $212,000 | New Conventional | |
| Previous Owner | $238,450 | Purchase Money Mortgage |
Property History
| Date | Event | Price | Change | Sq Ft Price |
|---|---|---|---|---|
| 11/06/2018 11/06/18 | Sold | $300,000 | -3.2% | $243 / Sq Ft |
| 09/24/2018 09/24/18 | Pending | -- | -- | -- |
| 09/22/2018 09/22/18 | Price Changed | $310,000 | -3.1% | $251 / Sq Ft |
| 09/18/2018 09/18/18 | Price Changed | $320,000 | -4.5% | $259 / Sq Ft |
| 08/23/2018 08/23/18 | For Sale | $335,000 | +26.4% | $271 / Sq Ft |
| 09/28/2015 09/28/15 | Sold | $265,000 | 0.0% | $214 / Sq Ft |
| 08/12/2015 08/12/15 | Off Market | $265,000 | -- | -- |
| 08/12/2015 08/12/15 | Pending | -- | -- | -- |
| 08/07/2015 08/07/15 | For Sale | $269,900 | +1.8% | $218 / Sq Ft |
| 06/01/2015 06/01/15 | Off Market | $265,000 | -- | -- |
| 05/26/2015 05/26/15 | For Sale | $269,900 | -- | $218 / Sq Ft |
Tax History Compared to Growth
Tax History
| Year | Tax Paid | Tax Assessment Tax Assessment Total Assessment is a certain percentage of the fair market value that is determined by local assessors to be the total taxable value of land and additions on the property. | Land | Improvement |
|---|---|---|---|---|
| 2025 | $6,454 | $489,300 | $117,500 | $371,800 |
| 2024 | $6,270 | $456,000 | $117,500 | $338,500 |
| 2023 | $6,196 | $432,100 | $102,200 | $329,900 |
| 2022 | $5,397 | $354,800 | $81,800 | $273,000 |
| 2021 | $5,280 | $324,300 | $65,400 | $258,900 |
| 2020 | $5,035 | $296,200 | $65,400 | $230,800 |
| 2019 | $5,112 | $284,000 | $58,800 | $225,200 |
| 2018 | $5,132 | $271,400 | $58,800 | $212,600 |
| 2017 | $4,911 | $255,500 | $58,800 | $196,700 |
| 2016 | $4,248 | $206,100 | $42,700 | $163,400 |
| 2015 | $4,136 | $206,100 | $42,700 | $163,400 |
| 2014 | $4,027 | $206,100 | $42,700 | $163,400 |
Agents Affiliated with this Home
-
Maureen Army
M
Seller's Agent in 2018
Maureen Army
Coldwell Banker Realty - Worcester
(508) 826-6922
47 Total Sales
-
Lou Gosselin

Buyer's Agent in 2018
Lou Gosselin
Laer Realty
(508) 887-2816
1 in this area
42 Total Sales
-
B
Seller's Agent in 2015
Barbara MacPhee
Stony Farm Realty
Map
Source: MLS Property Information Network (MLS PIN)
MLS Number: 71843150
APN: WORC-000033-000034A-000067
- 4 Winter Hill Dr
- 14 Drummond Ave
- 61 Barry Rd
- 20 Jordan Rd
- 46 Barry Rd
- 3901 Knightsbridge Close Unit 3901
- 805 Kittering Way
- 3606 Knightsbridge Close
- 17 Torrey Ln Unit 17
- U505 Browning Ln Unit 505
- 1903 Oakwood St Unit 1903
- 60 Dick Dr
- 16 Stanjoy Rd
- 770 Salisbury St Unit 302
- 896 Salisbury St
- 37 Mohave Rd
- 18 Chester St
- 136 Ararat St
- 252 Holden St
- 3 Navajo Rd
