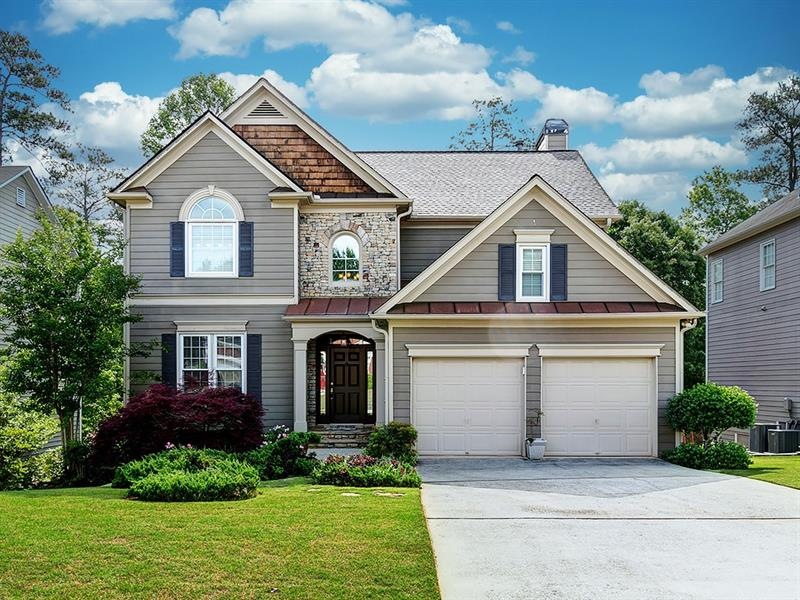
$649,900
- 4 Beds
- 3 Baths
- 2,850 Sq Ft
- 237 Barbara Ln
- Mableton, GA
Welcome to your dream home! This exquisite new construction blends modern luxury with everyday functionality, creating the perfect sanctuary for your family. With 4 spacious bedrooms, 3 beautifully designed bathrooms, and a versatile bonus room above the garage, this home offers ample space to live, work, and play. As you enter, you'll be greeted by an open-concept floor plan that flows
Brian Williams Atlanta Communities
