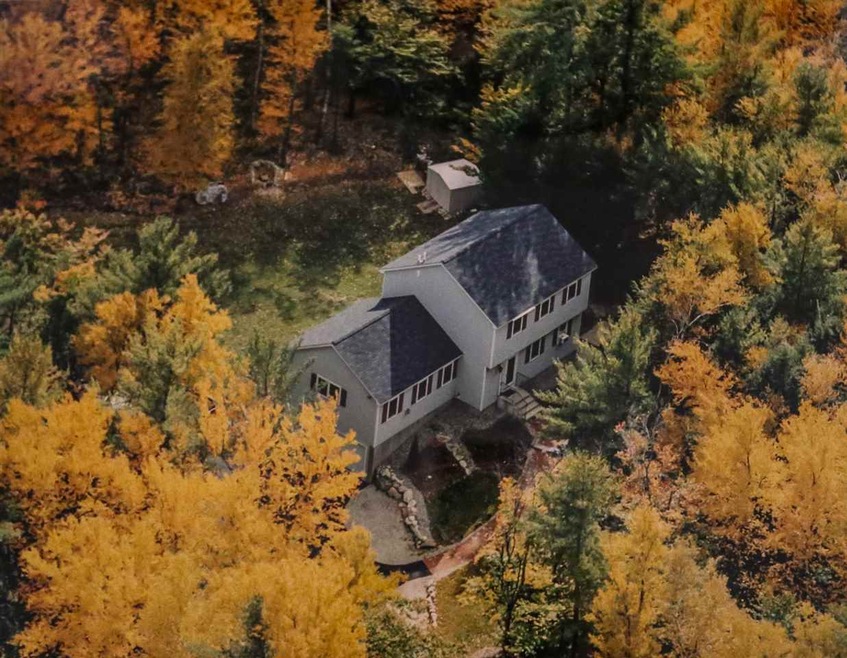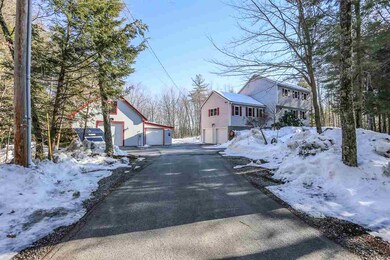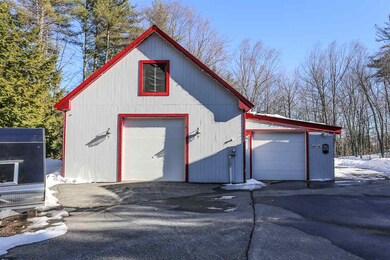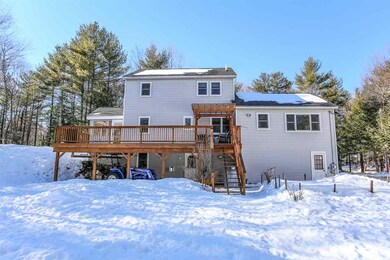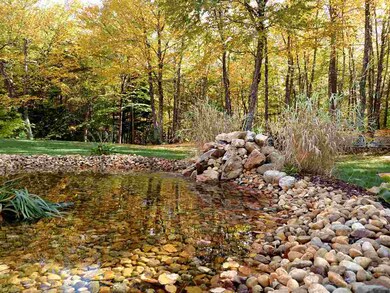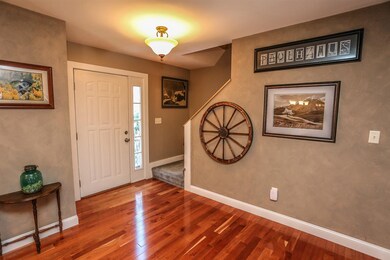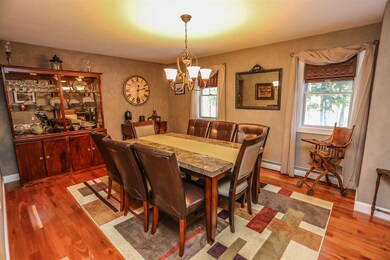
64 Weare Rd New Boston, NH 03070
New Boston NeighborhoodEstimated Value: $563,000 - $699,000
Highlights
- Barn
- Spa
- Deck
- New Boston Central School Rated A-
- Countryside Views
- Pond
About This Home
As of April 2017Beautiful Colonial on 2 Acre Lot nicely situated off the street. Barn/Garage for all of your cars and outdoor toys with 10 ft Door! Heated, with additional lean-to bay with separate door. Heated finished room above for additional space and possible "man cave". Updated Kitchen with Granite and Stainless Steel Appliances. 4 season sun room leading out to oversized deck. Large Dining Room. Vaulted Family Room with beautiful Stone Gas Fireplace. Full Bath and home office space completes first floor. 2nd Floor consists of 2 Large Bedrooms and a fully updated Bath with Tiled Shower, and Radiant Heated Tile flooring. The lower level is a finished walk out, easily converted back to a 3rd bedroom, with daylight windows, hot tub and propane fireplace! Basement has laundry room, and walk-out to additional attached 2 car garage. 4 bedroom septic. Generator hook-up. Backs up to 4-H Grounds for snow shoeing, cross country skiing, hiking, and mountain biking. Also Walking Distance to Rails to Trails which takes you all of the way to Manchester!!
Last Agent to Sell the Property
Keller Williams Realty Metro-Concord License #065953 Listed on: 02/21/2017

Home Details
Home Type
- Single Family
Est. Annual Taxes
- $9,782
Year Built
- 1999
Lot Details
- 2.16 Acre Lot
- Lot Sloped Up
- Wooded Lot
- Garden
- Property is zoned RA
Parking
- 4 Car Direct Access Garage
- Parking Storage or Cabinetry
- Heated Garage
- Dry Walled Garage
- Automatic Garage Door Opener
- Driveway
Home Design
- Concrete Foundation
- Wood Frame Construction
- Architectural Shingle Roof
- Vinyl Siding
Interior Spaces
- 2-Story Property
- Cathedral Ceiling
- Ceiling Fan
- Gas Fireplace
- Dining Area
- Countryside Views
Kitchen
- Electric Range
- Range Hood
- Dishwasher
Flooring
- Wood
- Carpet
- Tile
- Vinyl
Bedrooms and Bathrooms
- 2 Bedrooms
Finished Basement
- Walk-Out Basement
- Connecting Stairway
- Natural lighting in basement
Outdoor Features
- Spa
- Pond
- Deck
- Outdoor Storage
Farming
- Barn
Utilities
- Baseboard Heating
- Hot Water Heating System
- Heating System Uses Gas
- Heating System Uses Oil
- Radiant Heating System
- Generator Hookup
- 200+ Amp Service
- 150 Amp Service
- Private Water Source
- Septic Tank
- Private Sewer
- Leach Field
Listing and Financial Details
- Legal Lot and Block 4 / 5
Ownership History
Purchase Details
Home Financials for this Owner
Home Financials are based on the most recent Mortgage that was taken out on this home.Purchase Details
Home Financials for this Owner
Home Financials are based on the most recent Mortgage that was taken out on this home.Purchase Details
Home Financials for this Owner
Home Financials are based on the most recent Mortgage that was taken out on this home.Similar Homes in New Boston, NH
Home Values in the Area
Average Home Value in this Area
Purchase History
| Date | Buyer | Sale Price | Title Company |
|---|---|---|---|
| Mullins Parker D | $329,000 | -- | |
| Ricahrd L Paulhamus Re | -- | -- | |
| Paulhamus Richard L | $169,900 | -- |
Mortgage History
| Date | Status | Borrower | Loan Amount |
|---|---|---|---|
| Open | Mullins Parker D | $286,000 | |
| Closed | Mullins Parker D | $296,100 | |
| Previous Owner | Ricahrd L Paulhamus Re | $170,000 | |
| Previous Owner | Paulhamus Richard L | $161,400 |
Property History
| Date | Event | Price | Change | Sq Ft Price |
|---|---|---|---|---|
| 04/07/2017 04/07/17 | Sold | $329,000 | -0.3% | $129 / Sq Ft |
| 02/24/2017 02/24/17 | Pending | -- | -- | -- |
| 02/21/2017 02/21/17 | For Sale | $329,900 | -- | $129 / Sq Ft |
Tax History Compared to Growth
Tax History
| Year | Tax Paid | Tax Assessment Tax Assessment Total Assessment is a certain percentage of the fair market value that is determined by local assessors to be the total taxable value of land and additions on the property. | Land | Improvement |
|---|---|---|---|---|
| 2024 | $9,782 | $411,200 | $156,900 | $254,300 |
| 2023 | $8,368 | $411,200 | $156,900 | $254,300 |
| 2022 | $7,887 | $411,200 | $156,900 | $254,300 |
| 2021 | $7,607 | $411,200 | $156,900 | $254,300 |
| 2020 | $7,396 | $307,000 | $101,500 | $205,500 |
| 2019 | $7,743 | $309,100 | $101,500 | $207,600 |
| 2018 | $6,922 | $309,100 | $101,500 | $207,600 |
| 2017 | $7,527 | $309,100 | $101,500 | $207,600 |
| 2016 | $7,217 | $309,100 | $101,500 | $207,600 |
| 2015 | $7,532 | $282,000 | $94,700 | $187,300 |
| 2014 | $7,177 | $282,000 | $94,700 | $187,300 |
| 2013 | $6,751 | $278,500 | $94,700 | $183,800 |
Agents Affiliated with this Home
-
Mary-Hope Rennie

Seller's Agent in 2017
Mary-Hope Rennie
Keller Williams Realty Metro-Concord
(603) 545-1624
151 Total Sales
-
Kim Bonenfant

Buyer's Agent in 2017
Kim Bonenfant
Keller Williams Realty-Metropolitan
(603) 494-5159
3 in this area
94 Total Sales
Map
Source: PrimeMLS
MLS Number: 4618794
APN: NBOS-000008-000037-000002
- 106 River Rd
- 10 Old Coach Rd
- 22 Mill St
- 45 Mont Vernon Rd
- 56 Old Coach Rd
- 15 Foxberry Dr
- 25 Joe English Rd
- 12 Byam Rd
- Lot 6-40-12 River Rd
- 126 Lull Rd
- 107 Lull Rd
- 9 Mccurdy Rd
- 436 Francestown Rd
- 60 Summit Dr
- 65 Wright Dr Unit 65-3
- 65 Wright Dr Unit 65-4
- 48 Wright Dr Unit 65-2
- 158 Lyndeborough Rd
- 2 Wright Dr
- 8 Houghton Ln
