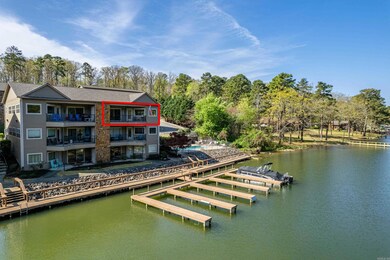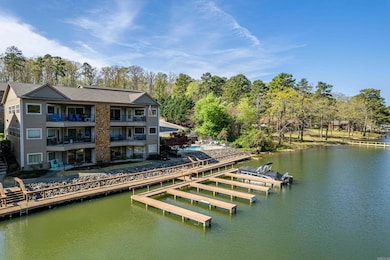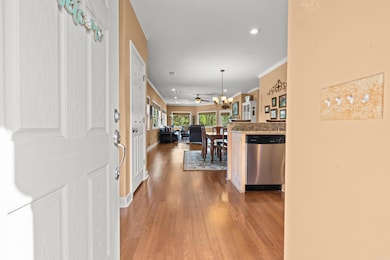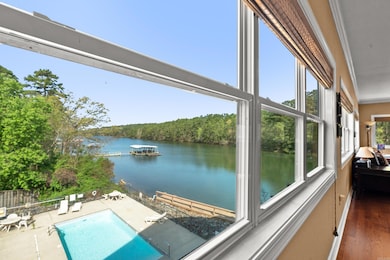
640 Arkridge Rd Hot Springs, AR 71913
Highlights
- Boat Dock
- In Ground Pool
- Community Lake
- Lakeside Primary School Rated A-
- Lake View
- Deck
About This Home
As of July 2025This stunning 2-bedroom, 2-bathroom condo, located on the third floor, offers the best panoramic view in the complex. With over 1,464square feet of living space, this home provides breathtaking northern-facing views of Lake Hamilton and Garvan Gardens, allowing you to enjoy the perfect combination of serene lake vistas and sunsets without the direct heat of the sun. The spacious open-concept kitchen flows seamlessly into the large living areas, creating an ideal space for both relaxation and entertaining. A cozy gas fireplace adds warmth, while the private balcony – accessible from both the master bedroom and the living room – offers the perfect spot to unwind and take in the spectacular views. Outside, you'll find a private pool right on the lake, along with a charming boardwalk that’s perfect for fishing or an evening stroll. Located in the highly sought-after Lakeside School District and just a short distance from the bypass, this condo offers both convenience and beauty. Don't miss your chance to own this exceptional property with the best panoramic view in the complex – schedule a tour today!
Property Details
Home Type
- Condominium
Est. Annual Taxes
- $1,925
Year Built
- Built in 2006
Lot Details
- Landscaped
- Sprinkler System
HOA Fees
- $281 Monthly HOA Fees
Parking
- Parking Pad
Property Views
- Lake
- Scenic Vista
Home Design
- Traditional Architecture
- Combination Foundation
- Architectural Shingle Roof
- Metal Siding
- Stone Exterior Construction
Interior Spaces
- 1,464 Sq Ft Home
- Ceiling Fan
- Wood Burning Fireplace
- Self Contained Fireplace Unit Or Insert
- Gas Log Fireplace
- Insulated Windows
- Window Treatments
- Insulated Doors
- Open Floorplan
- Crawl Space
- Termite Clearance
Kitchen
- Breakfast Bar
- Electric Range
- Stove
- Microwave
- Plumbed For Ice Maker
- Dishwasher
- Disposal
Flooring
- Wood
- Carpet
- Tile
Bedrooms and Bathrooms
- 2 Bedrooms
- Walk-In Closet
- 2 Full Bathrooms
- Walk-in Shower
Laundry
- Laundry Room
- Washer Hookup
Outdoor Features
- In Ground Pool
- Swim Dock
- Deck
- Outdoor Storage
Schools
- Lakeside Elementary And Middle School
- Lakeside High School
Utilities
- Central Heating and Cooling System
- Underground Utilities
- Electric Water Heater
- Cable TV Available
Community Details
Overview
- On-Site Maintenance
- Community Lake
Recreation
- Boat Dock
- Community Pool
Security
- Fire and Smoke Detector
Similar Homes in the area
Home Values in the Area
Average Home Value in this Area
Property History
| Date | Event | Price | Change | Sq Ft Price |
|---|---|---|---|---|
| 07/11/2025 07/11/25 | Sold | $360,000 | -4.0% | $246 / Sq Ft |
| 06/21/2025 06/21/25 | Pending | -- | -- | -- |
| 04/15/2025 04/15/25 | For Sale | $375,000 | +10.3% | $256 / Sq Ft |
| 10/31/2024 10/31/24 | Sold | $340,000 | -4.2% | $232 / Sq Ft |
| 10/10/2024 10/10/24 | Pending | -- | -- | -- |
| 09/14/2024 09/14/24 | Price Changed | $355,000 | -5.3% | $242 / Sq Ft |
| 08/23/2024 08/23/24 | Price Changed | $375,000 | -3.7% | $256 / Sq Ft |
| 08/06/2024 08/06/24 | For Sale | $389,424 | +101.8% | $266 / Sq Ft |
| 07/29/2024 07/29/24 | Sold | $193,000 | -3.0% | $227 / Sq Ft |
| 06/30/2024 06/30/24 | Pending | -- | -- | -- |
| 06/19/2024 06/19/24 | For Sale | $199,000 | -- | $234 / Sq Ft |
Tax History Compared to Growth
Agents Affiliated with this Home
-
Debi Jones

Seller's Agent in 2025
Debi Jones
Trademark Real Estate, Inc.
(501) 276-4446
217 Total Sales
-
Kent Dover

Buyer's Agent in 2025
Kent Dover
CBRPM Hot Springs
(501) 276-2217
227 Total Sales
-
Amy Brown

Seller's Agent in 2024
Amy Brown
McGraw Realtors - HS
(501) 385-2412
79 Total Sales
-
Michael Morgridge

Seller's Agent in 2024
Michael Morgridge
McGraw Realtors - HS
(575) 770-0487
60 Total Sales
-
David Hall

Buyer's Agent in 2024
David Hall
The Goff Group Real Estate Company
(501) 617-3874
425 Total Sales
Map
Source: Cooperative Arkansas REALTORS® MLS
MLS Number: 25014593
- 640 Arkridge Rd Unit D6
- 640 Ariridge Rd
- 157 Circle H Dr
- TBD Arkridge Cir
- 133 Eel Place
- 188 Arkota Shores
- Lot 9 Arkota Shores
- Lot 8 Arkota Shores
- Lot 8R Arkota Shores
- Lot 12 Arkota Shores
- Lot 10 Arkota Shores
- 126 Luek Ln
- 125 Luek Ln
- Lot 12 Arkota Shores Place
- 400 Farr Shores Dr
- 400 Farr Shores Dr Unit 2-E
- 400 Farr Shores Dr Unit 15F
- 400 Farr Shores Dr Unit 13C






