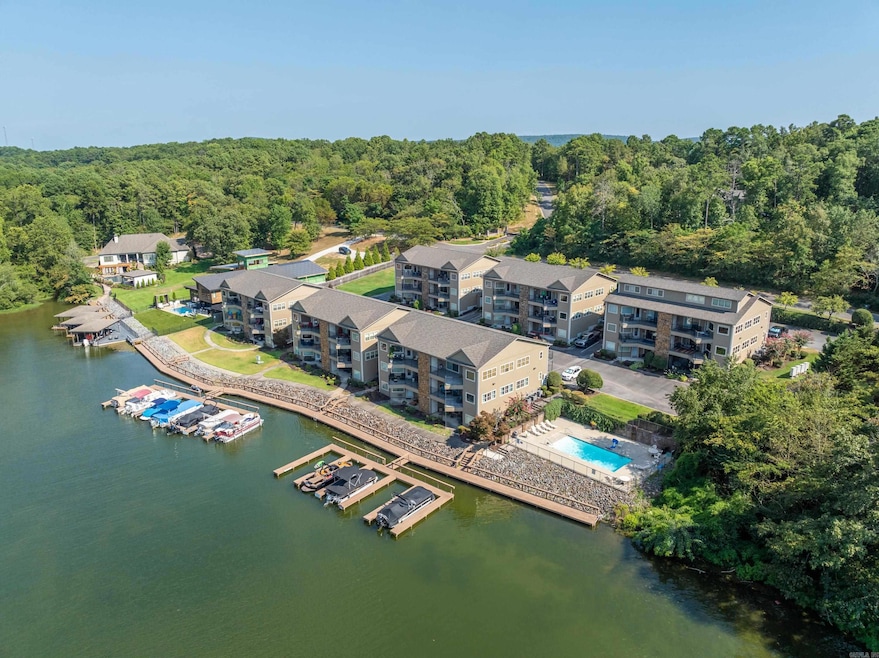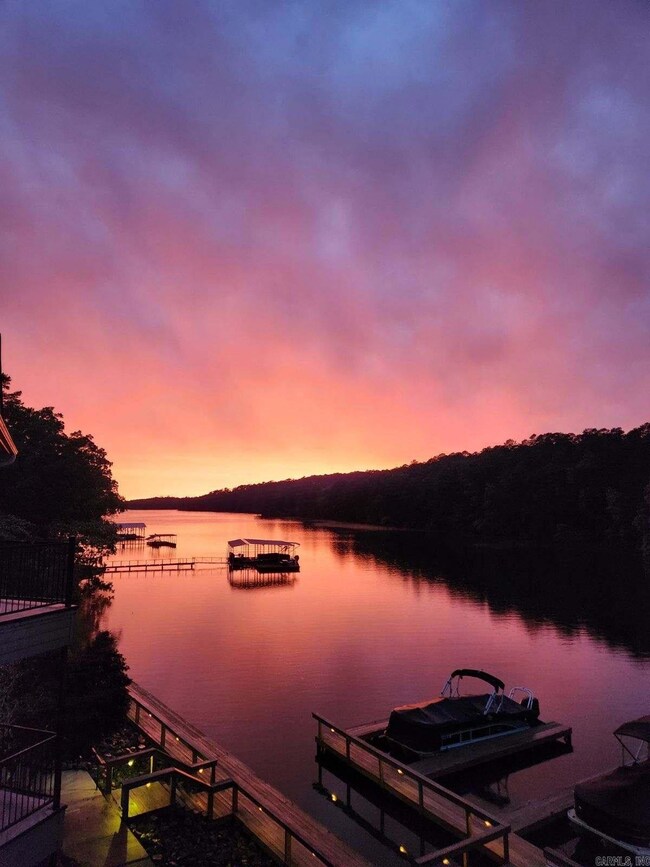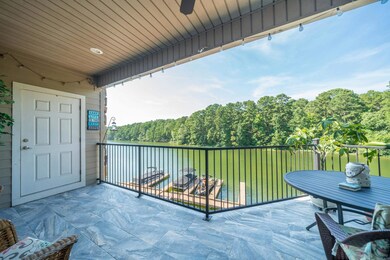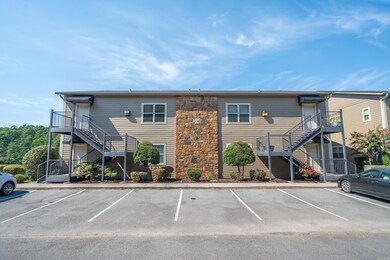
640 Arkridge Rd Hot Springs, AR 71913
Highlights
- Lake Front
- Boat Dock
- In Ground Pool
- Lakeside Primary School Rated A-
- Boat Slip
- Lakefront Common Area
About This Home
As of July 20252-bedroom, 2-bathroom condo with boat slip on Lake Hamilton. This second floor condo features beautiful northern facing views of Lake Hamilton and Garvan Gardens, allowing for a wonderful view of the lake and sunsets without the sun beaming in. Talk about square footage, over 1450 sq feet. Features include open concept kitchen, large rooms, gas fireplace, cozy balcony right on the lake with entrances off master bedroom and living area making it perfect for comfort, relaxation, seamless living and entertaining. Enjoy a private pool right on the lake, a wonderful boardwalk great for fishing or evening stroll . Conveniently located not far from the bypass In Lakeside school district. Don’t miss the opportunity to own this beautiful condo. Schedule a tour today!
Property Details
Home Type
- Condominium
Est. Annual Taxes
- $1,836
Year Built
- Built in 2006
Lot Details
- Lake Front
- Landscaped
- Sprinkler System
HOA Fees
- $281 Monthly HOA Fees
Parking
- 1 Car Garage
Property Views
- Lake
- Scenic Vista
Home Design
- Traditional Architecture
- Combination Foundation
- Frame Construction
- Architectural Shingle Roof
Interior Spaces
- 1,464 Sq Ft Home
- 1-Story Property
- Furnished
- Built-in Bookshelves
- Ceiling Fan
- Self Contained Fireplace Unit Or Insert
- Fireplace With Gas Starter
- Insulated Windows
- Window Treatments
- Crawl Space
- Termite Clearance
Kitchen
- Breakfast Bar
- Convection Oven
- Electric Range
- Microwave
- Freezer
- Plumbed For Ice Maker
- Dishwasher
- Trash Compactor
- Disposal
Flooring
- Carpet
- Tile
- Vinyl
Bedrooms and Bathrooms
- 2 Bedrooms
- Walk-In Closet
- 2 Full Bathrooms
- Walk-in Shower
Laundry
- Laundry Room
- Washer Hookup
Outdoor Features
- Boat Slip
- Lakefront Common Area
- Balcony
- Deck
- Outdoor Storage
Schools
- Lakeside Elementary And Middle School
- Lakeside High School
Utilities
- Central Heating and Cooling System
- Programmable Thermostat
- Underground Utilities
- Cable TV Available
Listing and Financial Details
- Assessor Parcel Number 400-71205-014-000
Community Details
Overview
- On-Site Maintenance
- Community Lake
Recreation
- Boat Dock
- Community Pool
Security
- Fire and Smoke Detector
Similar Homes in the area
Home Values in the Area
Average Home Value in this Area
Property History
| Date | Event | Price | Change | Sq Ft Price |
|---|---|---|---|---|
| 07/11/2025 07/11/25 | Sold | $360,000 | -4.0% | $246 / Sq Ft |
| 06/21/2025 06/21/25 | Pending | -- | -- | -- |
| 04/15/2025 04/15/25 | For Sale | $375,000 | +10.3% | $256 / Sq Ft |
| 10/31/2024 10/31/24 | Sold | $340,000 | -4.2% | $232 / Sq Ft |
| 10/10/2024 10/10/24 | Pending | -- | -- | -- |
| 09/14/2024 09/14/24 | Price Changed | $355,000 | -5.3% | $242 / Sq Ft |
| 08/23/2024 08/23/24 | Price Changed | $375,000 | -3.7% | $256 / Sq Ft |
| 08/06/2024 08/06/24 | For Sale | $389,424 | +101.8% | $266 / Sq Ft |
| 07/29/2024 07/29/24 | Sold | $193,000 | -3.0% | $227 / Sq Ft |
| 06/30/2024 06/30/24 | Pending | -- | -- | -- |
| 06/19/2024 06/19/24 | For Sale | $199,000 | -- | $234 / Sq Ft |
Tax History Compared to Growth
Agents Affiliated with this Home
-
Debi Jones

Seller's Agent in 2025
Debi Jones
Trademark Real Estate, Inc.
(501) 276-4446
217 Total Sales
-
Kent Dover

Buyer's Agent in 2025
Kent Dover
CBRPM Hot Springs
(501) 276-2217
227 Total Sales
-
Amy Brown

Seller's Agent in 2024
Amy Brown
McGraw Realtors - HS
(501) 385-2412
79 Total Sales
-
Michael Morgridge

Seller's Agent in 2024
Michael Morgridge
McGraw Realtors - HS
(575) 770-0487
60 Total Sales
-
David Hall

Buyer's Agent in 2024
David Hall
The Goff Group Real Estate Company
(501) 617-3874
425 Total Sales
Map
Source: Cooperative Arkansas REALTORS® MLS
MLS Number: 24028900
- 640 Ariridge Rd
- 640 Arkridge Rd Unit D6
- 157 Circle H Dr
- TBD Arkridge Cir
- 133 Eel Place
- 188 Arkota Shores
- Lot 9 Arkota Shores
- Lot 8 Arkota Shores
- Lot 8R Arkota Shores
- Lot 12 Arkota Shores
- Lot 10 Arkota Shores
- 126 Luek Ln
- 125 Luek Ln
- 163 Restful Ridge Rd
- Lot 12 Arkota Shores Place
- 400 Farr Shores Dr
- 400 Farr Shores Dr Unit 2-E
- 400 Farr Shores Dr Unit 15F
- 400 Farr Shores Dr Unit 13C






