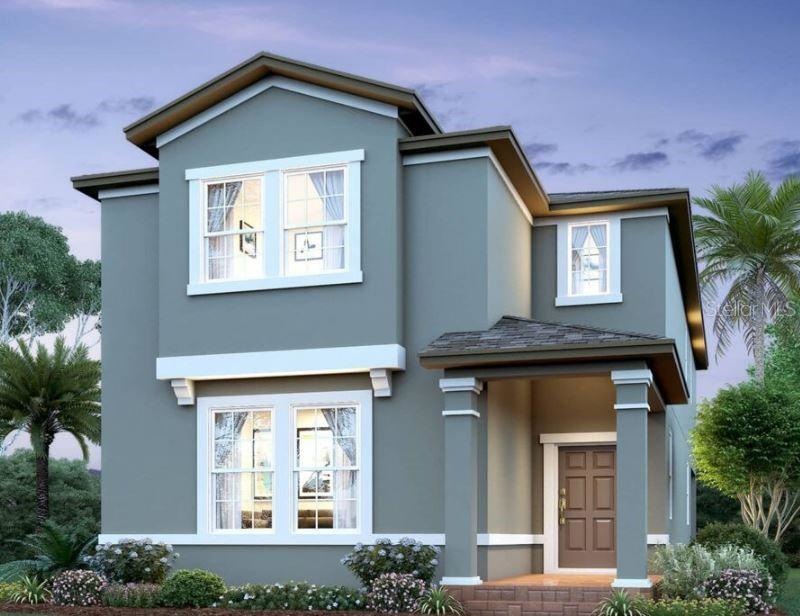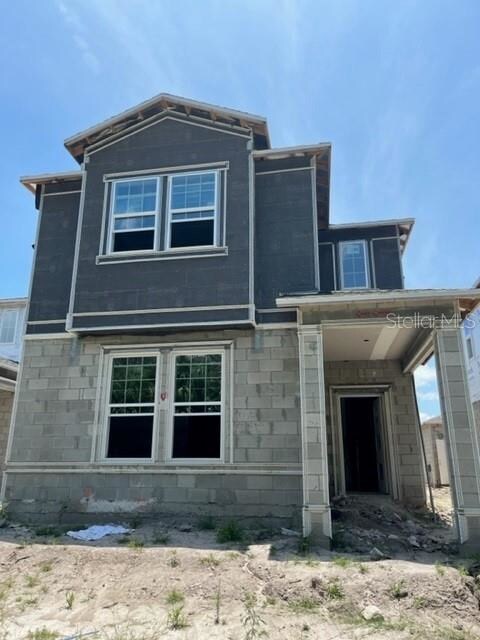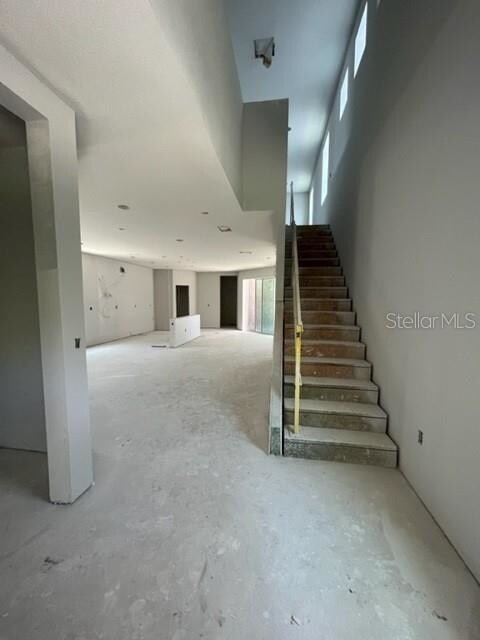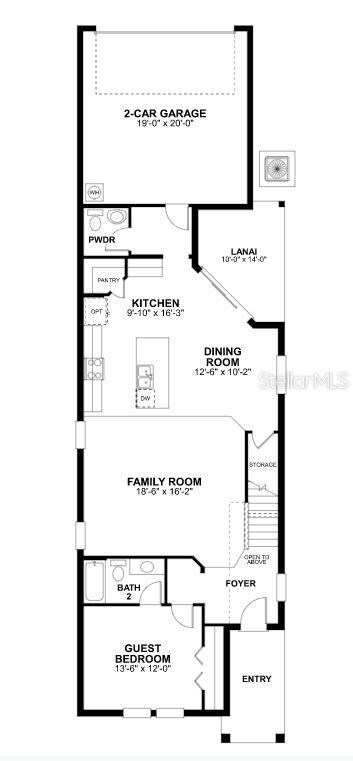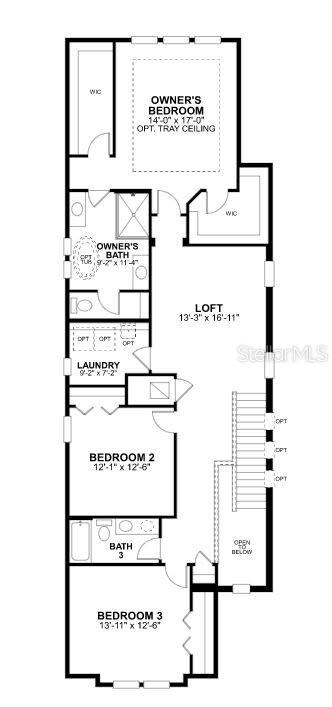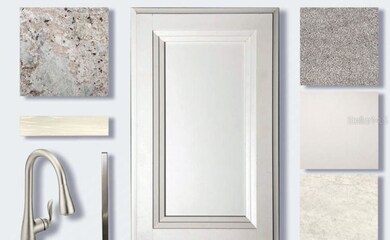
640 Bayern Ln Debary, FL 32713
About This Home
As of October 2022This beautiful Wekiva homes has 4 bedrooms, 3 1/2 bath, loft home boasts a 2 car alley-load garage in the rear of the home. You will love the 2- story foyer upon entering with a downstairs guest bedroom ensuite. The family room, kitchen and dining room flow harmoniously creating a space for entertaining or family time! The kitchen has 42' linen cabinets, granite countertops ,tile backsplash and a GE stainless steel appliance package which includes a slide-in electric range. The large farmhouse sink located in the island is sure to please, Storage is a breeze with a large corner walk-in pantry and under the stair storage located off the dining area. The downstairs living area has wood look ceramic tile and stained handrail with metal balusters can be found on the first flight of stairs. On the second floor you will find a loft, master bedroom and two secondary bedrooms.The laundry room can also be found on the second floor across from the shared hall bath.The owner's suite will impress with 2 walk-in closets and a spa like bathroom. Two separate quartz topped vanities, a large shower with wall tile extended to ceiling and an enclosed water closet. The free standing tub is the perfect spot to soak away the worries of the day. This home is Energy Star 3.1 certified for energy efficiency, saving you on the cost of ownership
Last Agent to Sell the Property
KELLER WILLIAMS ADVANTAGE REALTY License #692835 Listed on: 05/18/2022

Home Details
Home Type
Single Family
Est. Annual Taxes
$6,345
Year Built
2022
Lot Details
0
HOA Fees
$14 per month
Parking
2
Listing Details
- HOA Fee Includes: Community Pool
- Property Type: Residential
- Property Condition: Under Construction
- Property Sub Type: Single Family Residence
- Architectural Style: Bungalow, Craftsman
- Construction Materials: Block, Stone, Stucco
- Fireplace: No
- Living Area: 2781
- Lot Size Acres: 0.11
- New Construction: Yes
- Year Built: 2022
- Lot Size Sq Ft: 4420
- Directions to Property: HEAD EAST ON I-4 TO EXIT 104 MERGING ONTO 17-92. TURN LEFT ONTO FORT FL RD (AT SUNRAIL). FOLLOW FORT FL RD TO ENTRANCE OF THE COMMUNITY ON YOUR LEFT.
- Status: Sold
- Down Payment Resource URL: https://www.workforce-resource.com/dpr/listing/MFRMLS/O6026677?w=Agent&skip_sso=true
- Down Payment Resource URL 2: https://www.workforce-resource.com/dpr/listing/MFRMLS/O6026677?w=Customer
- Homestead Y N: No
- Total Acreage: 0 to less than 1/4
- Unit Number Y N: No
- Projected Completion Date: 2022-09-30T04:00:00.000Z
- Ratio: Close Price\List Price: 0.97042
- Price per Sq Ft: 176.97
- Close to Original List Price Ratio: 0.96661
- View: No
- Ownership: Fee Simple
- Tax Year: 2022
- Special Features: 4098
Interior Features
- Living Area Units: Square Feet
- Flooring: Carpet, Tile
- Full Bathrooms: 3
- Half Bathrooms: 1
- Interior Amenities: Kitchen/Family Room Combo, Open Floorplan, Split Bedroom, Stone Counters, Thermostat, Tray Ceiling(s), Walk-In Closet(s)
- Appliances Included: Dishwasher, Disposal, Microwave, Range
- Foundation Details: Slab
- Total Bedrooms: 4
- Levels: Two
- Window Features: Insulated Windows
- Street Number Modifier: 640
- Room Count: 6
- Additional Rooms: Family Room, Inside Utility, Loft
- ResoLivingAreaSource: Builder
Exterior Features
- Direction Faces: North
- Exterior Features: Irrigation System, Rain Gutters, Sidewalk, Sprinkler Metered
- Roof: Shingle
- Pool Private: No
- Waterfront: No
- Patio and Porch Features: Covered, Side Porch
- Road Surface Type: Paved
- Water View Y N: No
- Water Access Y N: No
- Water Extras Y N: No
Garage/Parking
- Attached Garage: Yes
- Carport Y N: No
- Garage Spaces: 2
- Garage Yn: Yes
- Parking Features: Driveway, Garage Door Opener, Garage Faces Rear
- Covered Parking Spaces: 2
- Open Parking: Yes
Utilities
- Utilities: BB/HS Internet Available, Electricity Connected, Fiber Optics, Public, Sewer Connected, Sprinkler Meter, Sprinkler Recycled, Street Lights
- Cooling: Central Air
- Heating: Central, Electric, Heat Pump
- Laundry Features: Inside, Laundry Room
- Sewer: Public Sewer
- Water Source: Public
- Public Remarks Required: Under Construction.
- Cooling Y N: Yes
- Heating Yn: Yes
Condo/Co-op/Association
- Community Features: Deed Restrictions, Playground, Pool, Sidewalk
- Association Amenities: Clubhouse, Fence Restrictions, Playground, Pool
- Association Fee: 164.08
- Association Fee Frequency: Annually
- Association Name: ANNETTE BYRD
- Phone: 813-288-2045
- Association: Yes
- Security: Smoke Detector(s)
- Senior Community: No
- Association Fee Requirement: Required
- Association Approval Required YN: No
Fee Information
- Total Annual Fees: 164.08
- Monthly HOA Fee: 13.67
- Total Monthly Fees: 13.67
Schools
- Elementary School: Debary Elem
- High School: University High School-VOL
- Middle Or Junior School: River Springs Middle School
Lot Info
- Zoning: RES
- Parcel Number: 08-19-30-62-00-1830
- Additional Parcels: No
- Lot Features: Sidewalk
- Flood Zone Code: X
- ResoLotSizeUnits: SquareFeet
Building Info
- Builder Name: M/I Homes
Rental Info
- Pets Allowed: Yes
- Minimum Lease: 1-2 Years
- Num Timesper Year: 1
- Pet Restrictions: CONTACT VOLUSIA COUNTY FOR ANIMAL ORDINANCE
- Lease Restrictions Y N: Yes
- Additional Lease Restrictions: Contact HOA for additional lease restrictions
Tax Info
- Tax Annual Amount: 6384
- Tax Block: 000
- Tax Book Number: 62/112-116
- Tax Lot: 183
- Tax Other Annual Assessment Amount: 1820
Ownership History
Purchase Details
Home Financials for this Owner
Home Financials are based on the most recent Mortgage that was taken out on this home.Similar Homes in Debary, FL
Home Values in the Area
Average Home Value in this Area
Purchase History
| Date | Type | Sale Price | Title Company |
|---|---|---|---|
| Warranty Deed | $492,140 | M/I Title |
Mortgage History
| Date | Status | Loan Amount | Loan Type |
|---|---|---|---|
| Open | $101,750 | FHA |
Property History
| Date | Event | Price | Change | Sq Ft Price |
|---|---|---|---|---|
| 06/19/2025 06/19/25 | For Sale | $475,000 | -3.5% | $171 / Sq Ft |
| 10/07/2022 10/07/22 | Sold | $492,140 | -3.0% | $177 / Sq Ft |
| 06/24/2022 06/24/22 | Pending | -- | -- | -- |
| 06/20/2022 06/20/22 | Price Changed | $507,140 | -0.8% | $182 / Sq Ft |
| 05/24/2022 05/24/22 | Price Changed | $511,140 | +0.4% | $184 / Sq Ft |
| 05/18/2022 05/18/22 | For Sale | $509,140 | -- | $183 / Sq Ft |
Tax History Compared to Growth
Tax History
| Year | Tax Paid | Tax Assessment Tax Assessment Total Assessment is a certain percentage of the fair market value that is determined by local assessors to be the total taxable value of land and additions on the property. | Land | Improvement |
|---|---|---|---|---|
| 2025 | $6,345 | $326,521 | -- | -- |
| 2024 | $6,345 | $317,319 | -- | -- |
| 2023 | $6,345 | $308,077 | $0 | $0 |
| 2022 | $2,637 | $405,617 | $45,000 | $360,617 |
| 2021 | $2,225 | $7,622 | $7,622 | $0 |
Agents Affiliated with this Home
-
Jennifer Wemert

Seller's Agent in 2025
Jennifer Wemert
WEMERT GROUP REALTY LLC
(321) 567-1293
28 in this area
3,584 Total Sales
-
Jennifer Perez

Seller Co-Listing Agent in 2025
Jennifer Perez
WEMERT GROUP REALTY LLC
(407) 505-9140
16 in this area
119 Total Sales
-
Stacie Brown Kelly

Seller's Agent in 2022
Stacie Brown Kelly
KELLER WILLIAMS ADVANTAGE REALTY
(407) 221-4954
56 in this area
1,071 Total Sales
-
Amanda Owens

Buyer's Agent in 2022
Amanda Owens
LA ROSA REALTY LLC
(301) 580-6669
1 in this area
36 Total Sales
Map
Source: Stellar MLS
MLS Number: O6026677
APN: 9008-04-00-1830
- 730 Rivington Ave
- 728 Costa Ln
- 779 Firerock Ln
- 791 Middleton St
- 779 Middleton St
- 676 Kimber Ln Unit 37
- 720 Abita Alley
- 678 Terrapin Dr
- 682 Terrapin Dr
- 662 Terrapin Dr
- 730 Squire Ave
- 724 Abita Alley
- 716 Abita Alley
- 672 Terrapin Dr
- 758 Terrapin Dr
- 708 Peroni Ave
- 668 Terrapin Dr
- 658 Terrapin Dr
- 735 Honeyrock St
- 718 Abita Alley
