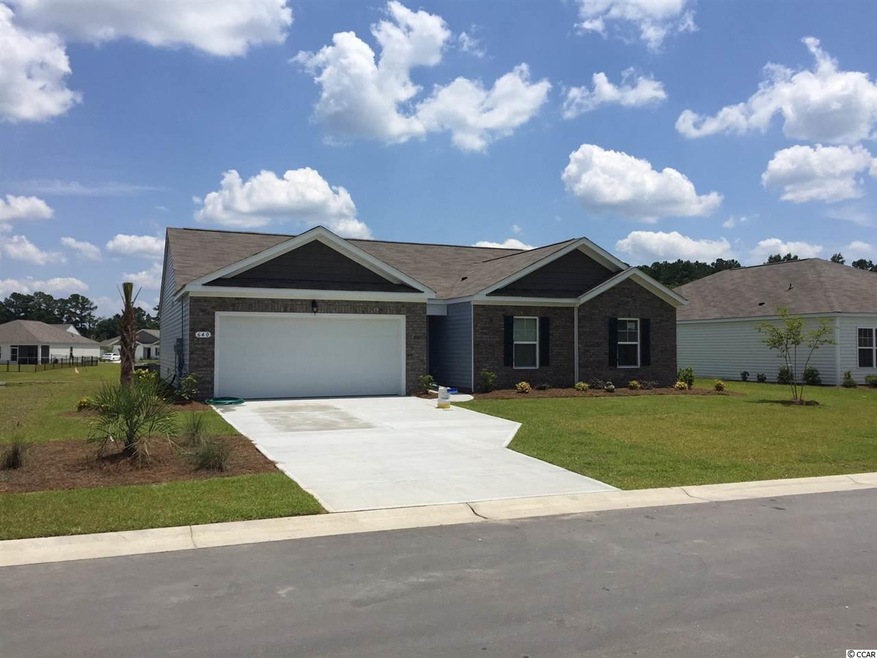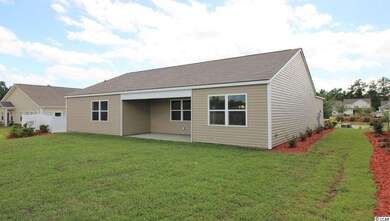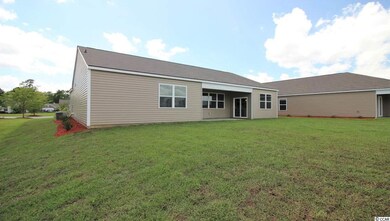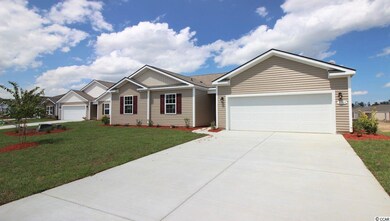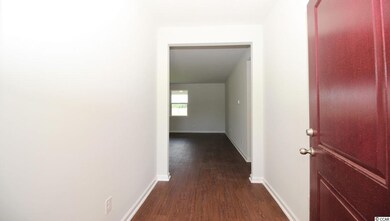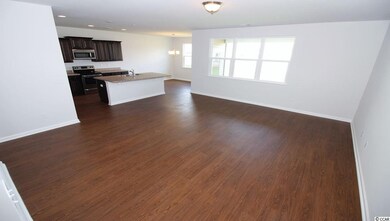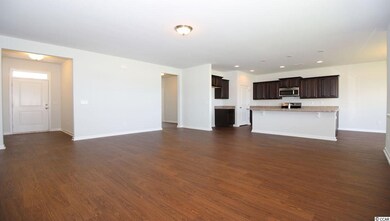
Estimated Value: $301,784 - $332,000
Highlights
- Newly Remodeled
- Solid Surface Countertops
- Rear Porch
- Ranch Style House
- Stainless Steel Appliances
- Walk-In Closet
About This Home
As of July 2018Limited opportunities remaining! Anchors Bend is a quiet community in Longs in its final phase. Jump in the car and you’re less than 15 minutes to Cherry Grove Beach or the shopping & restaurants of North Myrtle Beach. LOCATION, LOCATION, LOCATION! Close to everything, but outside of the hustle and bustle! IT'S A LIFESTYLE! Location is fantastic for families, shaggers, & beach lovers. ENJOY LIFE! Pool & amenity center with workout room included in the cost of the HOA. This would make a fabulous secondary or primary home. Don’t just vacation here – live here! The most amazing walk-in closet you’ll see! This is the Alston plan: a spacious 3 bedroom, 2 bath ranch. Wood-look luxury plank flooring is a low-maintenance alternative to hardwood, and is located throughout the home, including wet areas (carpet in the bedrooms). Open layout that offers a 17' x 19’ living room and separate laundry area. Large owner’s suite and bath with a 5 ft. shower, double vanity and sink and an enormous walk-in closet. Fabulous pantry, upgraded granite countertops and island with breakfast bar. Upgraded pendant lighting and 36” staggered maple cabinets in kitchen. Stainless kitchen appliances are standard. Large owner’s suite and bath with a 5 ft. shower, double vanity & sinks, and an enormous walk-in closet. Sliding doors lead to an 8x17 covered porch overlooking a beautiful pond! **PLEASE NOTE THIS HOME IS UNDER CONSTRUCTION AND THE PICTURES OF THE INTERIOR ARE OF A SIMILAR HOME IN THE COMMUNITY, PICTURES WILL BE UPDATED ONCE THE HOME IS COMPLETE. ESTIMATED COMPLETION: JUNE 2018.
Home Details
Home Type
- Single Family
Est. Annual Taxes
- $767
Year Built
- Built in 2018 | Newly Remodeled
Lot Details
- 8,712
HOA Fees
- $69 Monthly HOA Fees
Parking
- 2 Car Attached Garage
Home Design
- Ranch Style House
- Brick Exterior Construction
- Slab Foundation
- Vinyl Siding
Interior Spaces
- 1,734 Sq Ft Home
- Entrance Foyer
- Combination Kitchen and Dining Room
- Fire and Smoke Detector
Kitchen
- Range
- Microwave
- Dishwasher
- Stainless Steel Appliances
- Kitchen Island
- Solid Surface Countertops
- Disposal
Flooring
- Carpet
- Vinyl
Bedrooms and Bathrooms
- 3 Bedrooms
- Walk-In Closet
- Bathroom on Main Level
- 2 Full Bathrooms
- Shower Only
Laundry
- Laundry Room
- Washer and Dryer Hookup
Outdoor Features
- Patio
- Rear Porch
Schools
- Daisy Elementary School
- Loris Middle School
- Loris High School
Utilities
- Central Heating and Cooling System
- Underground Utilities
- Water Heater
- Phone Available
- Cable TV Available
Additional Features
- No Carpet
- Rectangular Lot
Community Details
- Association fees include electric common, common maint/repair, pool service, recreation facilities
- The community has rules related to allowable golf cart usage in the community
Listing and Financial Details
- Home warranty included in the sale of the property
Ownership History
Purchase Details
Home Financials for this Owner
Home Financials are based on the most recent Mortgage that was taken out on this home.Similar Homes in Longs, SC
Home Values in the Area
Average Home Value in this Area
Purchase History
| Date | Buyer | Sale Price | Title Company |
|---|---|---|---|
| Eno Steven M | $199,900 | -- |
Mortgage History
| Date | Status | Borrower | Loan Amount |
|---|---|---|---|
| Open | Eno Steven M | $100,000 |
Property History
| Date | Event | Price | Change | Sq Ft Price |
|---|---|---|---|---|
| 07/13/2018 07/13/18 | Sold | $199,900 | +0.1% | $115 / Sq Ft |
| 05/14/2018 05/14/18 | Price Changed | $199,740 | -1.0% | $115 / Sq Ft |
| 05/04/2018 05/04/18 | Price Changed | $201,750 | 0.0% | $116 / Sq Ft |
| 04/26/2018 04/26/18 | Price Changed | $201,760 | 0.0% | $116 / Sq Ft |
| 04/20/2018 04/20/18 | Price Changed | $201,770 | -1.0% | $116 / Sq Ft |
| 04/13/2018 04/13/18 | For Sale | $203,825 | -- | $118 / Sq Ft |
Tax History Compared to Growth
Tax History
| Year | Tax Paid | Tax Assessment Tax Assessment Total Assessment is a certain percentage of the fair market value that is determined by local assessors to be the total taxable value of land and additions on the property. | Land | Improvement |
|---|---|---|---|---|
| 2024 | $767 | $8,200 | $1,400 | $6,800 |
| 2023 | $767 | $8,200 | $1,400 | $6,800 |
| 2021 | $670 | $8,200 | $1,400 | $6,800 |
| 2020 | $578 | $8,200 | $1,400 | $6,800 |
| 2019 | $2,560 | $8,200 | $1,400 | $6,800 |
| 2018 | $428 | $1,316 | $1,316 | $0 |
Agents Affiliated with this Home
-
Ryan Siciliano

Seller's Agent in 2018
Ryan Siciliano
DR Horton
(607) 222-4982
12 in this area
271 Total Sales
-
ONeal Bourne

Buyer's Agent in 2018
ONeal Bourne
RE/MAX
(843) 455-4140
3 in this area
76 Total Sales
Map
Source: Coastal Carolinas Association of REALTORS®
MLS Number: 1807971
APN: 26712020030
- 401 Quinta St
- 100 Oak Leaf Dr
- 568 Mossbank Loop
- 575 Mossbank Loop
- 624 Watercliff Dr
- 219 Oak Leaf Dr
- 509 Covewood Ct
- 196 Cypress Tree Loop
- 204 Jeff Waters Cir Unit Lot 36- Helena A
- 208 Jeff Waters Cir
- 212 Jeff Waters Cir
- 200 Jeff Waters Cir
- 115 Kingston Bluff Dr
- 340 Boxcar Dr Unit Longs Station
- 378 Jeff Waters Cir
- 358 Jeff Waters Cir
- 252 Red Maple Loop
- 232 Red Maple Loop
- 223 Lakota Loop
- 8204 S Carolina 905
- 640 Burnt Ash Dr
- 640 Burnt Ash Dr Unit Lot 98 - Alston F
- 636 Burnt Ash Dr
- 636 Burnt Ash Dr Unit Lot 99 - Aria A
- 648 Burnt Ash Dr
- 632 Burnt Ash Dr
- 632 Burnt Ash Dr Unit Lot 100 - Alston B
- 537 Mossbank Loop
- 637 Burnt Ash Dr
- 637 Burnt Ash Dr Unit Lot 114 - Cali B
- 633 Burnt Ash Dr
- 633 Burnt Ash Dr Unit Lot 113 - Aria B
- 628 Burnt Ash Dr
- 628 Burnt Ash Dr Unit Lot 101 - Cali F
- 421 Quinta St
- 421 Quinta St Unit Lot 69 - Galen F
- 417 Quinta St
- 417 Quinta St Unit Lot 68 - Alston B
- 538 Mossbank Loop
- 538 Mossbank Loop Unit Lot 96 - Aria B
